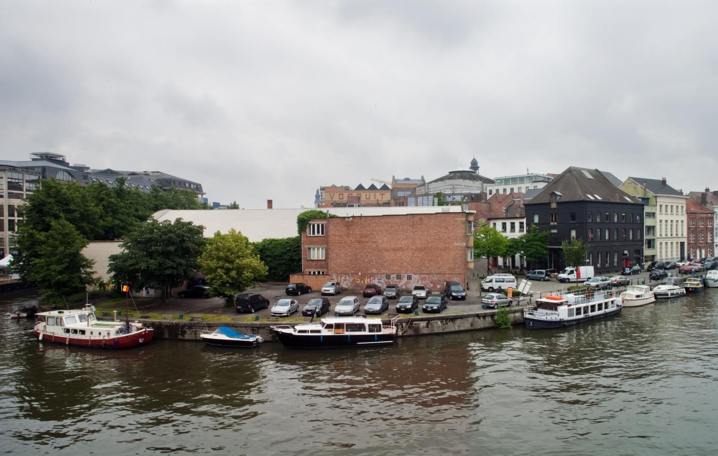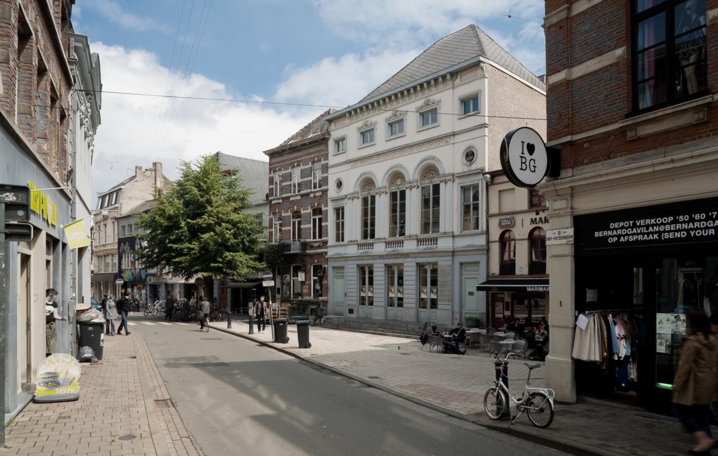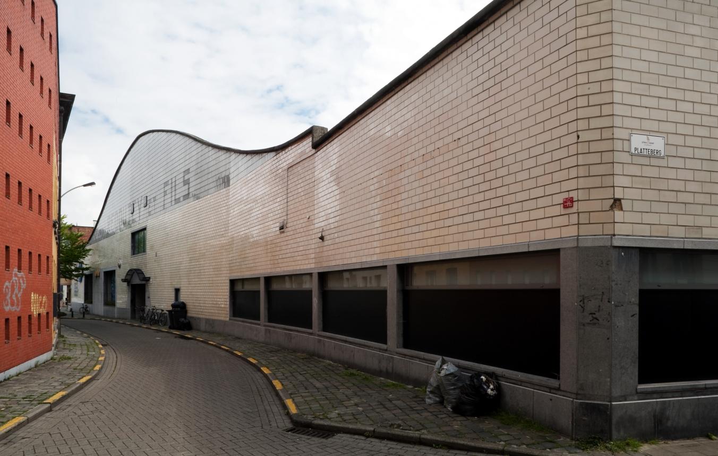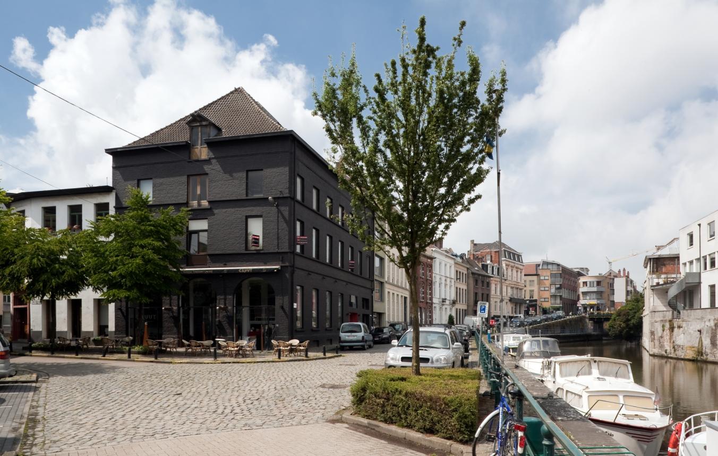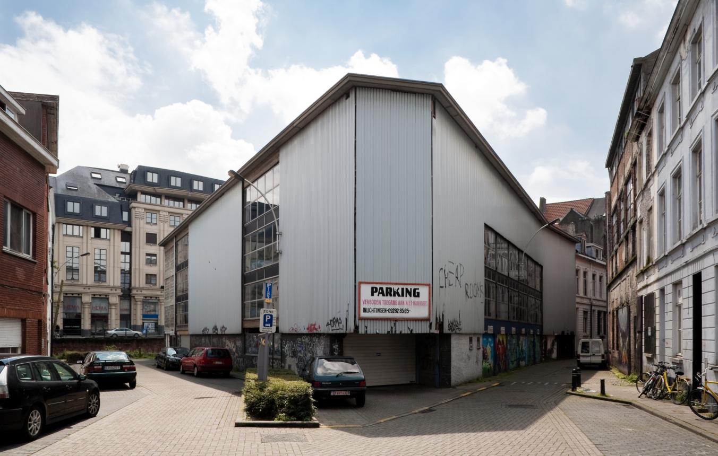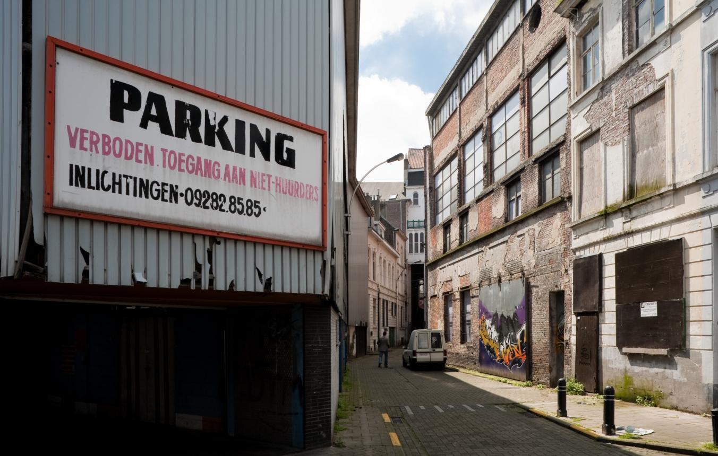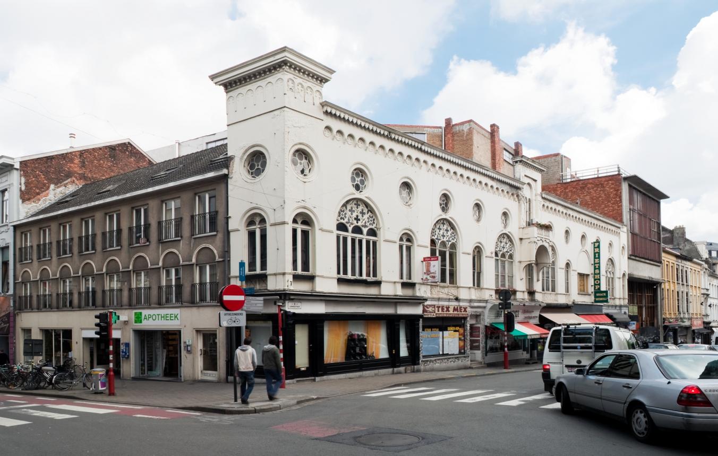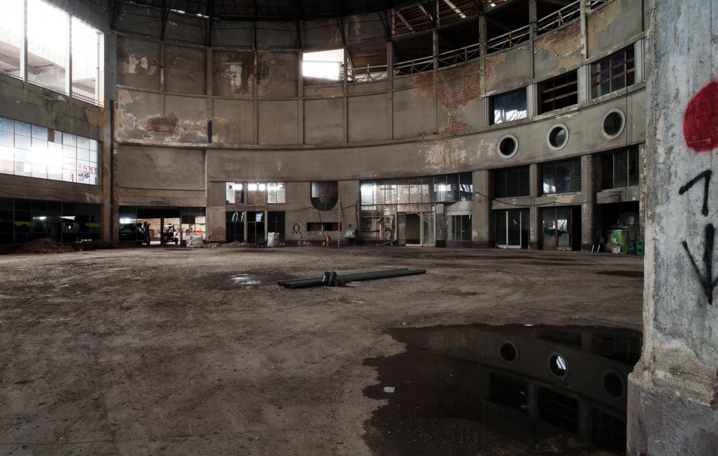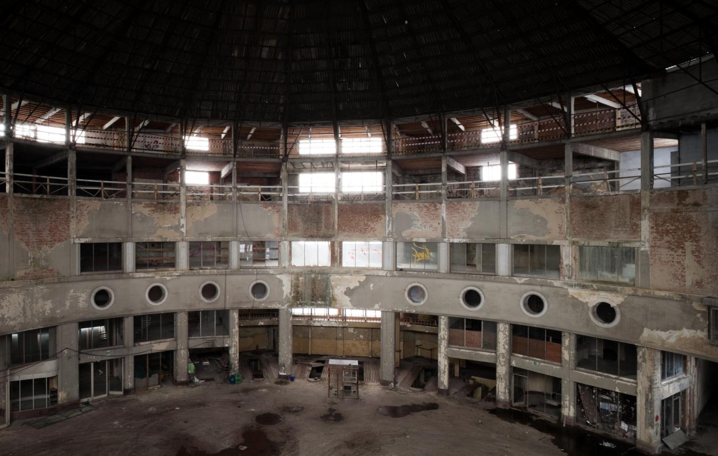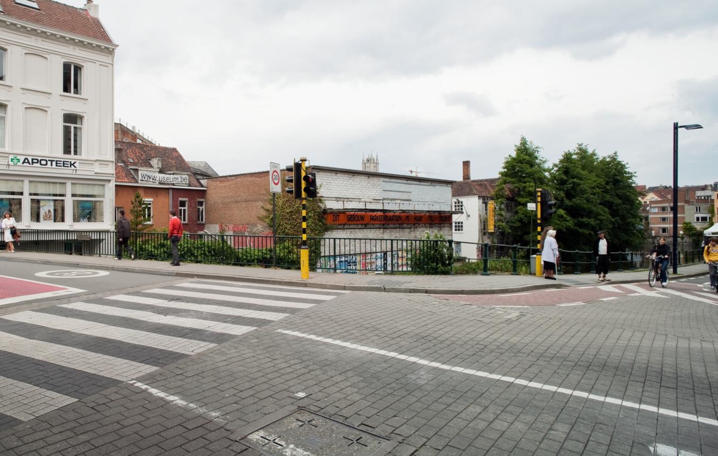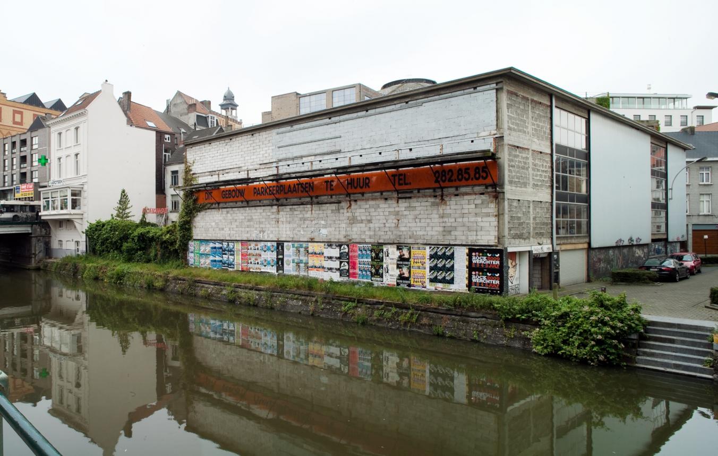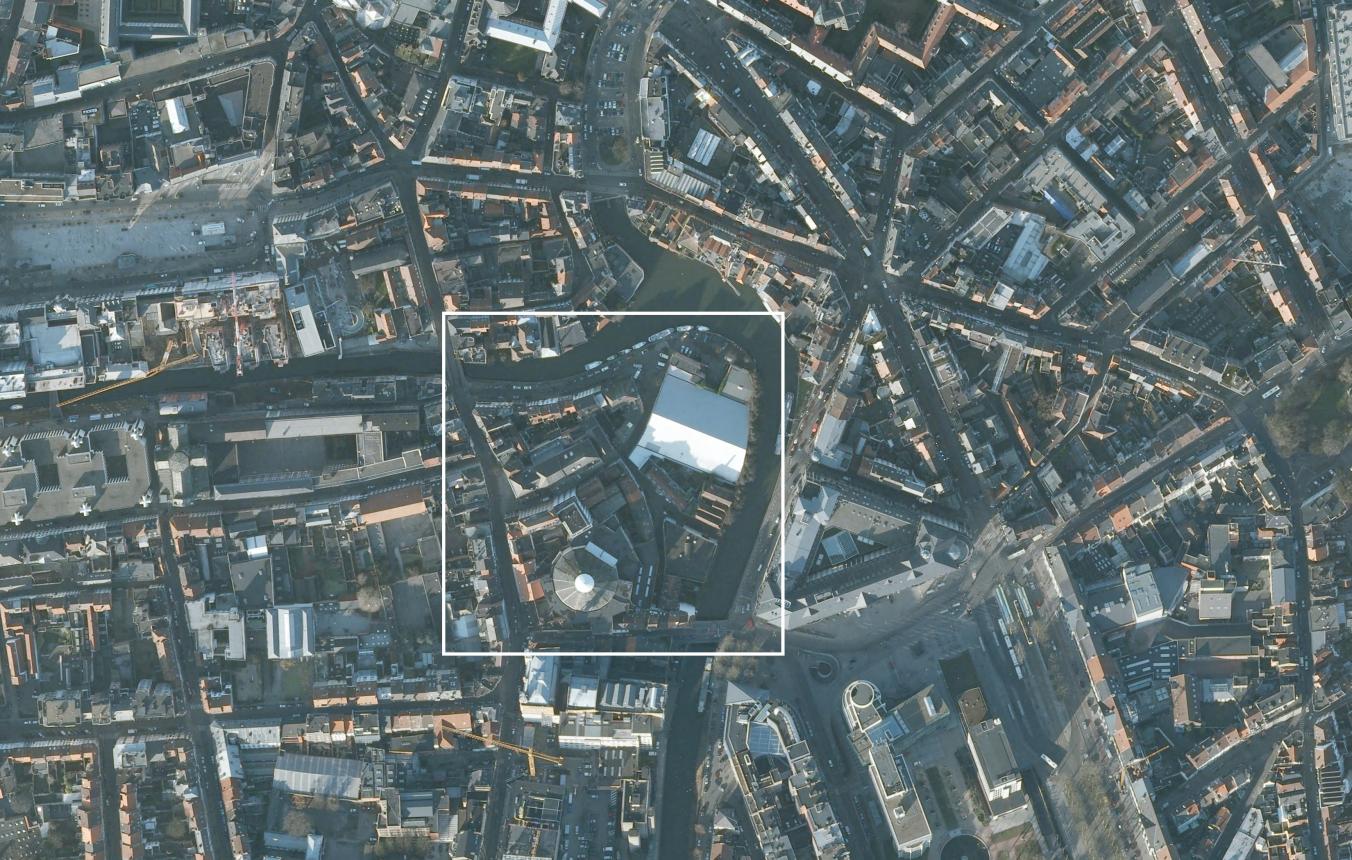Project description
The Waalse Krook is a site in the centre of Ghent bordered by Lammerstraat, Walpoortstraat and the River Scheldt. The former Winter Circus, later converted into the Mahy garage, is one of the most prominent buildings on the site and forms part of the protected cityscape.
The site is now severely dilapidated and forms an urban cancer on the most important route into Ghent. Over the previous decades, a number of interesting scenarios were investigated to breathe new life into the site, but none of them came to anything. In 2006, the Flemish Minister of Culture, Bert Anciaux, launched the idea of redeveloping it as a 'Multimedia Site'. This is now taking shape as a knowledge and cultural centre, where knowledge and culture are collected, stored, made accessible and used both in the classical manner (on printed paper) and on hi-tech devices. The participation of Ghent University and the Interdisciplinary Institute
for Broadband Technology in the project is the best guarantee that the project will be up to date on technological developments and that the possibilities and advantages of digitisation can be exploited to the full.
The Waalse Krook is a complex puzzle that is not easily solved. From an architectural point of view, the site has to be opened up and made habitable again and must again become a through-area in the direction of the city centre via pedestrian and bicycle bridges. Motor transport will be excluded as far as possible. A mixed range of functionalities which do not just provide for day activities but also evening activities, combined with additional housing, must increase activity and social control and also the safety of the area. The new architecture must be rigorously ambitious and future-oriented and must become a new landmark in Ghent. In the historic centre the wealth of the past dominates, but in the student district – with the Waalse Krook literally at the top – it's the future that holds sway!
The current buildings of value and the former Winter Circus must be revitalised and given a new, active function. The site must become an important meeting point in Ghent. The library will play an extremely important role in attracting people to the site, but the other functions must also be able to attract a broad and interested public. Shops and cafes/restaurants can be additional points of attraction without dominating the site.
Last, but not least, the master-plan must be carried out within a realistic financial framework in which everyone assumes their own individual responsibilities within ambitious but acceptable limits.
The Open Call assignment comprises the plan for the whole project zone and the complete design brief for the new construction project. The design team will therefore draw up a masterplan for the whole site and carry out the construction of the new building. For the former circus and public area, the plan will function as a quality framework and the designer will in any case act as supervisor/advisor.
Gent OO1801
Full design brief for the creation of a master-plan for the Waalse Krook site and the construction of a knowledge and cultural centre, containing a library for the future and a centre for new media in Ghent
Project status
Selected agencies
- Coussée Goris Huyghe architecten, RCR Aranda Pigem Vilalta arquitectes
- Mateus Beel
- Schmidt Hammer Lassen Architects
- Toyo Ito & Associates, Architects
- Van Berkel & Bos UNStudio bv.
Location
Waalse Krook,
9000 Gent
Block between Lammerstraat, Walpoortstraat and Schelde
Timing project
- Selection: 21 Oct 2009
- First briefing: 24 Nov 2009
- Second briefing: 28 Jan 2010
- Submission: 20 Apr 2010
- Jury: 29 Apr 2010
- Award: 8 Jun 2010
Client
CVBA Waalse Krook
Procedure
prijsvraag voor ontwerpen met gunning via onderhandelingsprocedure zonder bekendmaking.
External jury member
nog niet bekend
Budget
64.457.742 € (incl. VAT) (incl. Fees)
Awards designers
25.000 € (excl. VAT)

