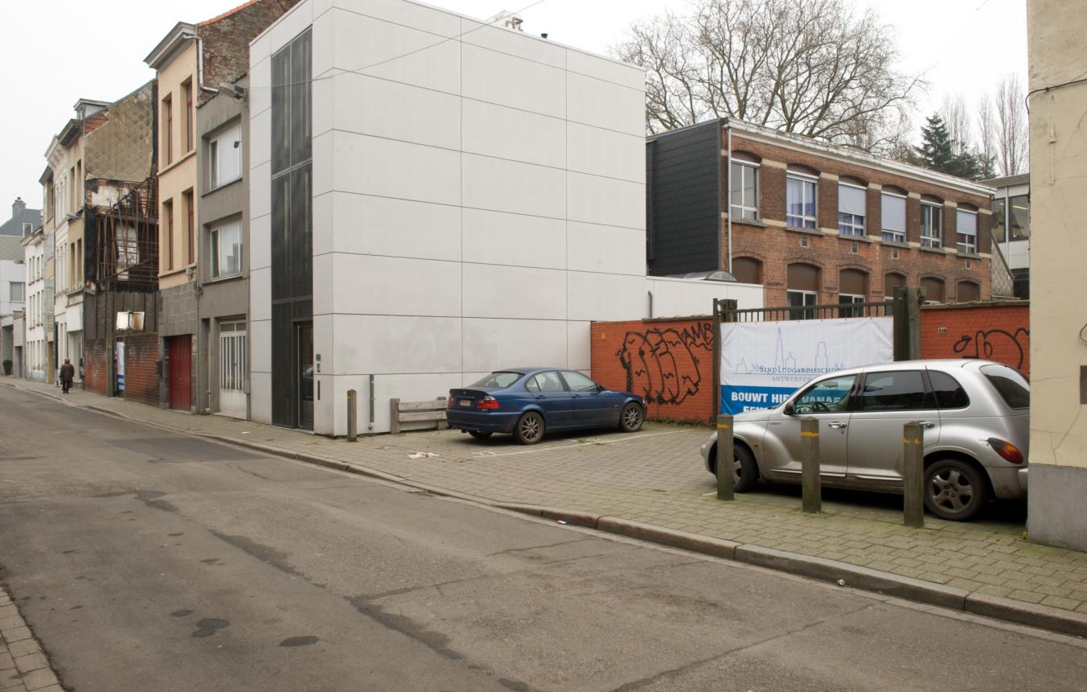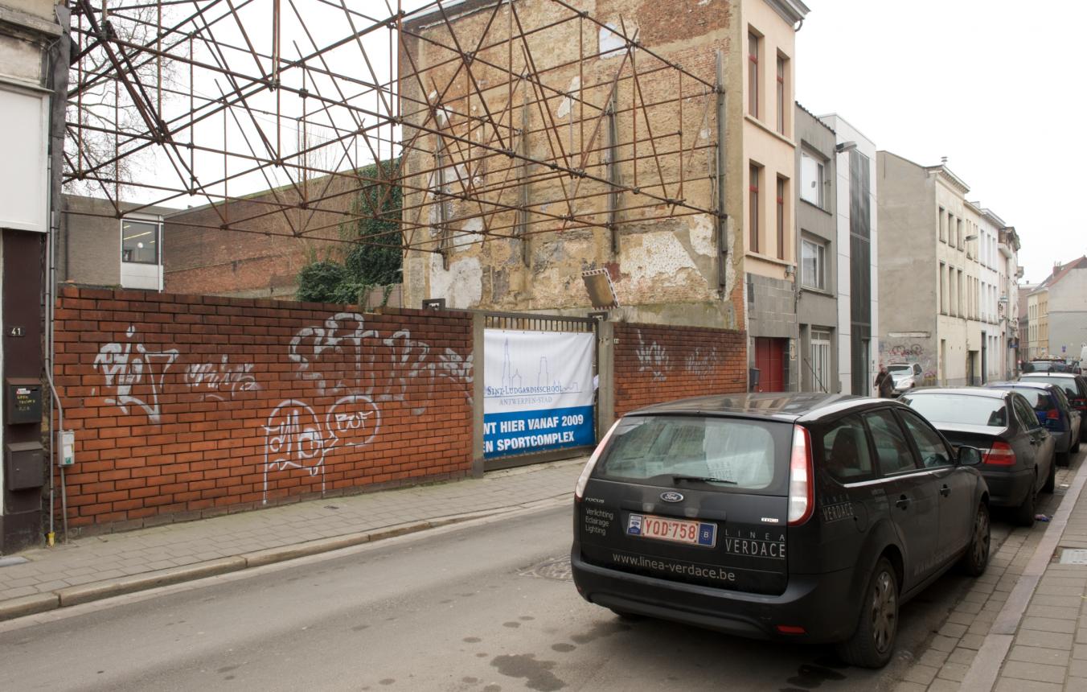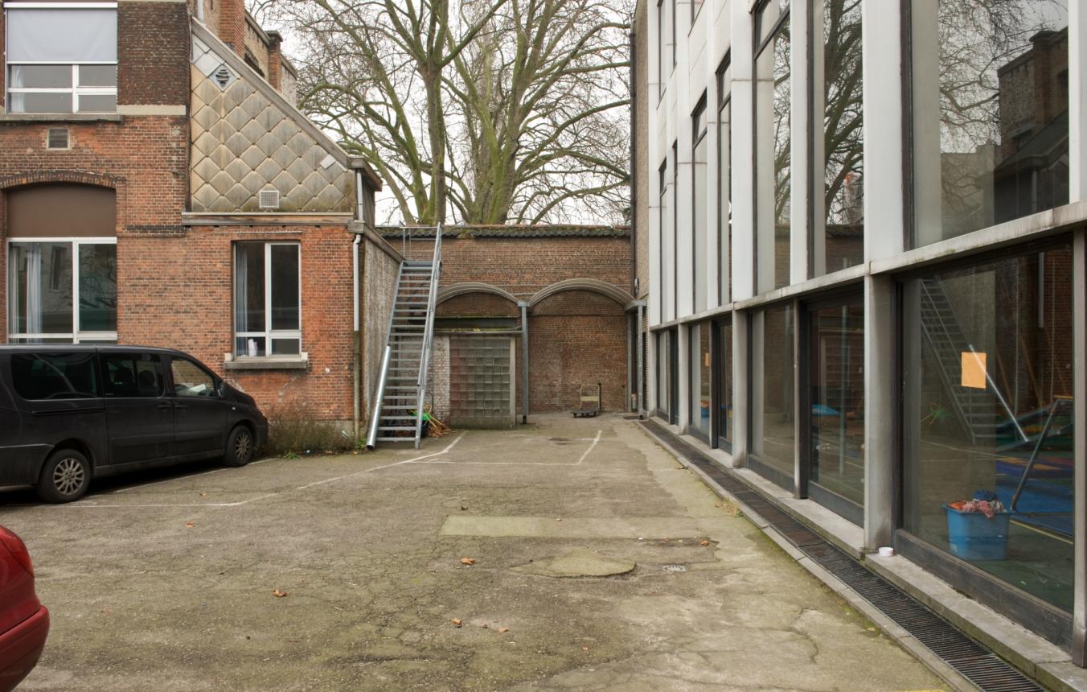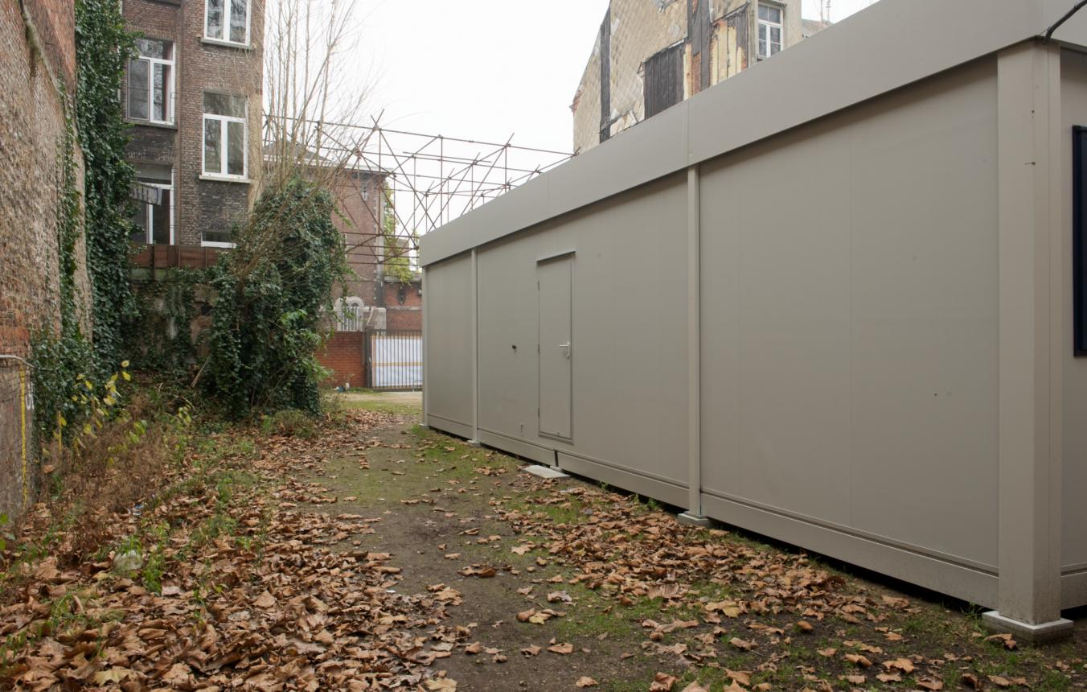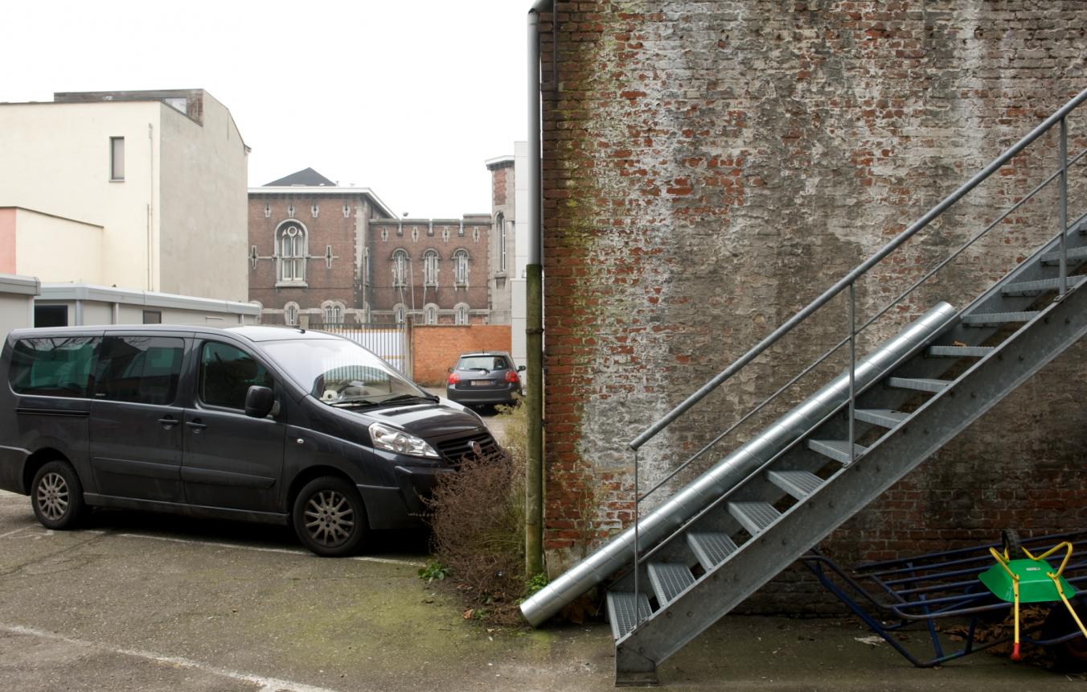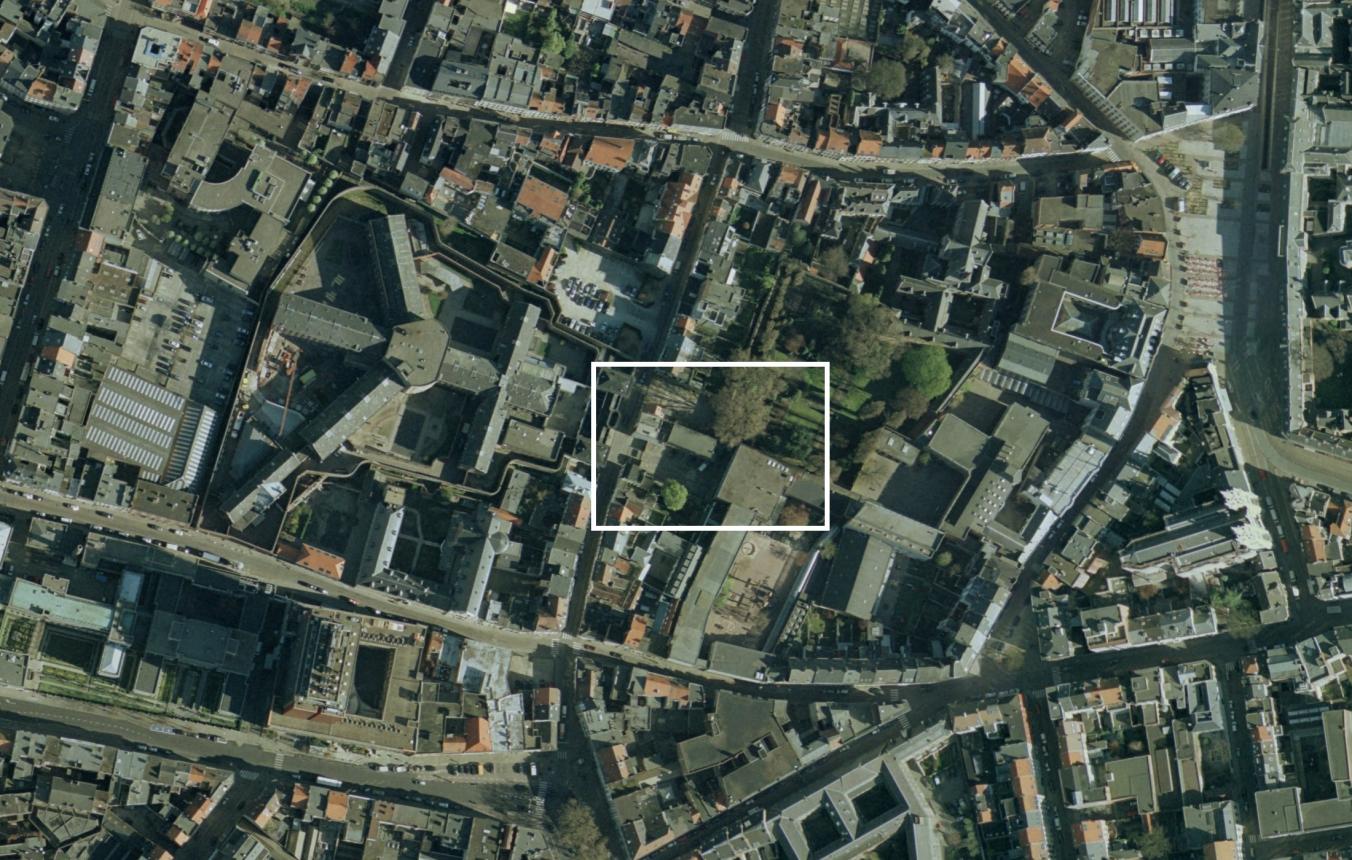Project description
The Sint-Lutgardis School has a pressing lack of room and of sports facilities. Despite the downward trend in pupil numbers in independent schools in the centre of Antwerp, the numbers in this school have been growing for several years. In order to achieve the set targets for physical education in primary and secondary education, sports accommodation elsewhere in the city has to be used. In some cases, pupils even have to travel to the opposite bank of the River Scheldt.
The need for sports accommodation applies to the whole of the inner city. Which is why Antwerp city council is prepared to invest in this sports complex and make it accessible to the neighbourhood after school hours. The collective need and limited open space available for building projects like this make cooperation on building projects and the collective use of infrastructure essential. This is sustainable building.
The only site still available in the block is along Begijnenvest. Two plots of waste ground and three houses between them will have to make way for this new wing. The school also needs a large canteen, an open learning centre and several classrooms. The limited space available will have to be used inventively. It is a matter of using the only buildable location in the block to the full, meaning below ground too.
The context of the historical city centre and the proximity of the garden of the Carmelite monastery impose restrictions on the height of the buildings. There will have to be an examination of what is spatially possible. The challenge is to create a building on this site with a structure that offers maximum flexibility and adaptability for the future. For this reason, the structure and access will have to be carefully considered.
This new building will at the same time give the school both a new address and a new face. The new building will determine the school's impact on the neighbourhood and offers an incredible opportunity to give new zest to independent education in the city centre.
Architecture: min. 7% and max. 8%, incl. VAT
Stability: min. 5% and max. 6%
Technical installations: min. 4% and max. 5%
Antwerpen OO1725
Full design brief for the construction of a sports centre with classrooms and an open learning centre
Project status
Selected agencies
- BEEL ARCHITECTEN
- 360 architecten bv
- Import.Export Architecture, META architectuurbureau bvba
- IRS Studiebureau bvba, L'Escaut architectures
- JDS architects
Location
Begijnenstraat 53-59,
2000 Antwerpen
Timing project
- Selection: 22 Apr 2009
- Toewijzen opdracht aan de ontwerpers: 1 Jun 2009
- First briefing: 15 May 2009
- Second briefing: 5 Jun 2009
- Submission: 10 Sep 2009
- Jury: 17 Sep 2009
- Award: 17 Sep 2009
- Toewijzen opdracht aan de uitvoerders: 1 Dec 2009
Client
vzw Sint-Ludgardisschool Antwerpen (Raad van bestuur) – Stad Antwerpen
contact Client
Ann Fransen
Procedure
prijsvraag voor ontwerpen met gunning via onderhandelingsprocedure zonder bekendmaking.
External jury member
Heike Löhmann
Budget
€8.727.286 (excl. VAT) (excl. Fees)
Awards designers
€10,000 (incl. VAT) per prizewinner

