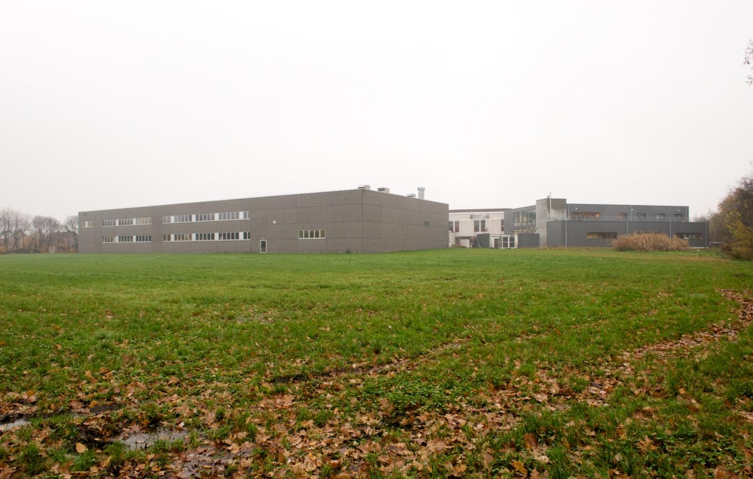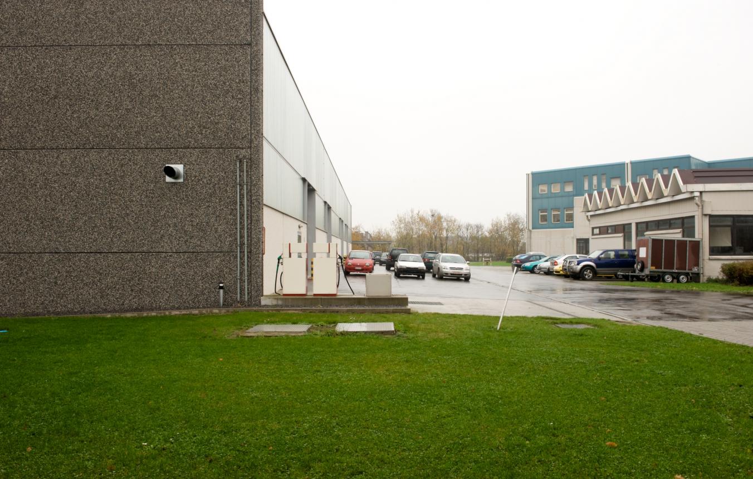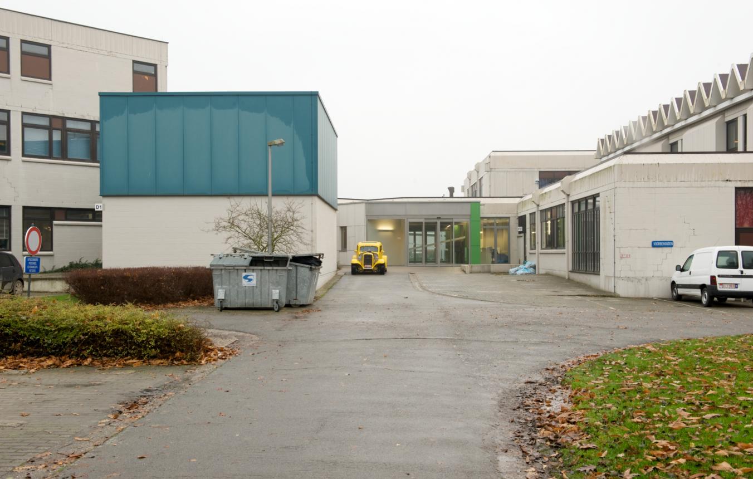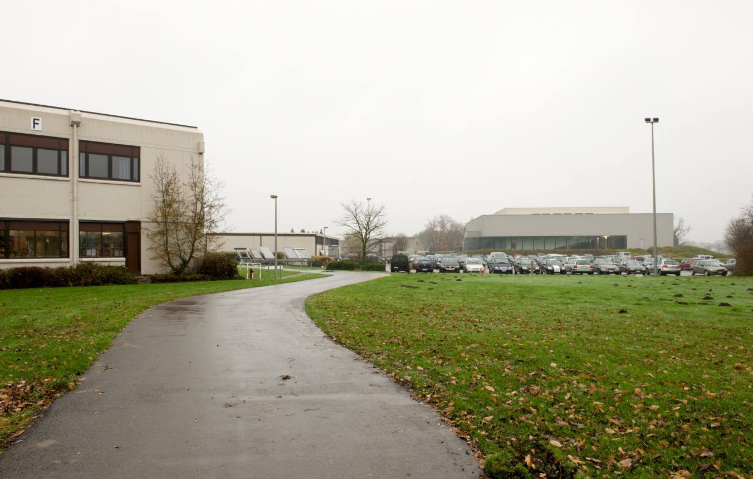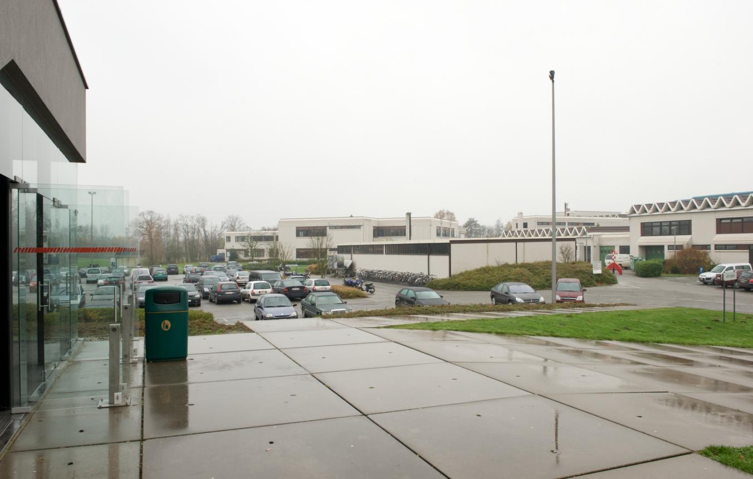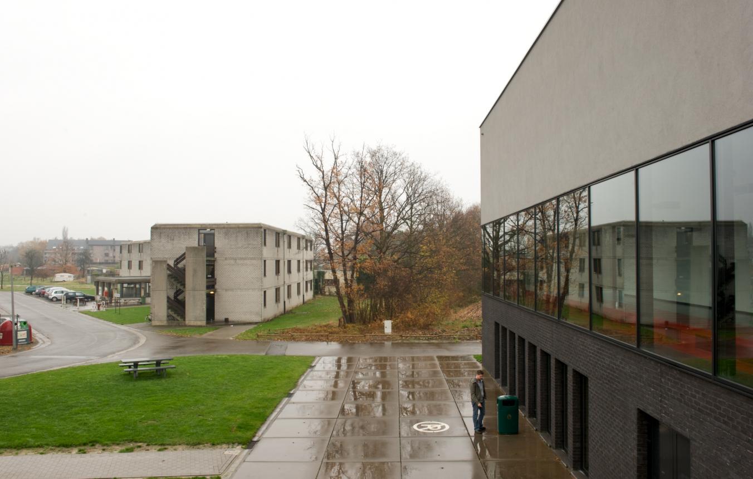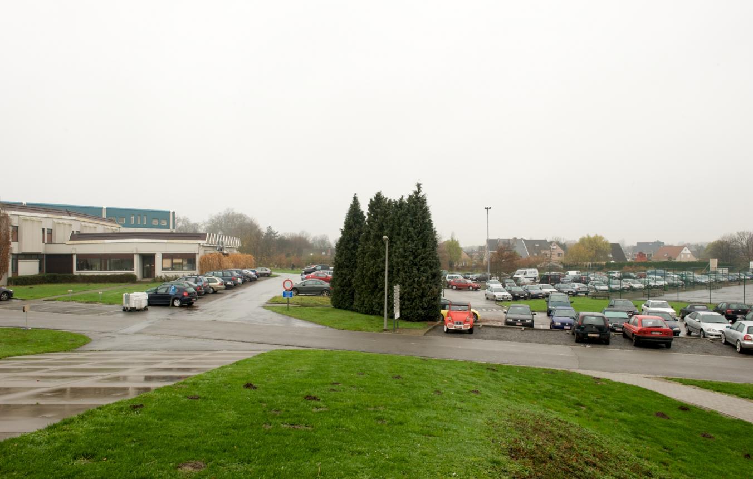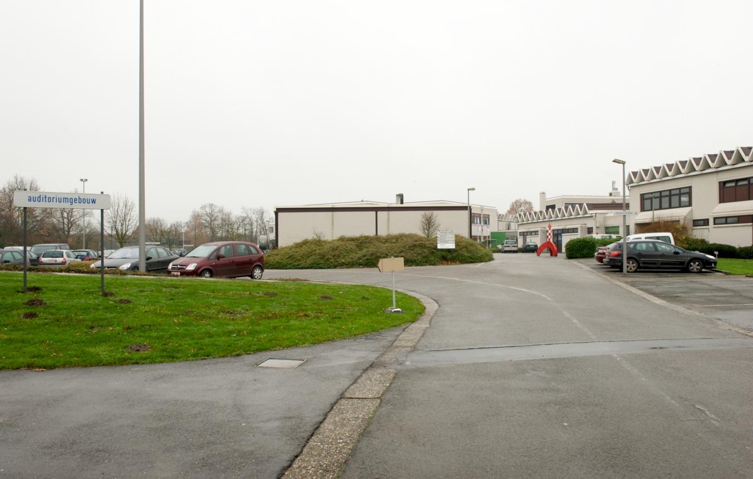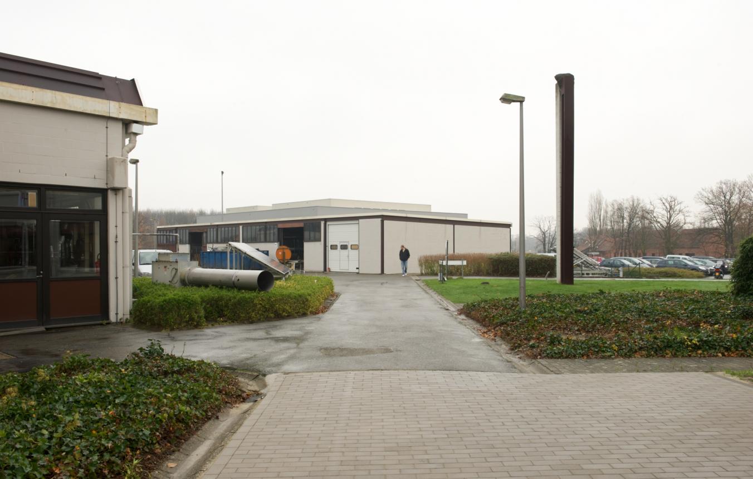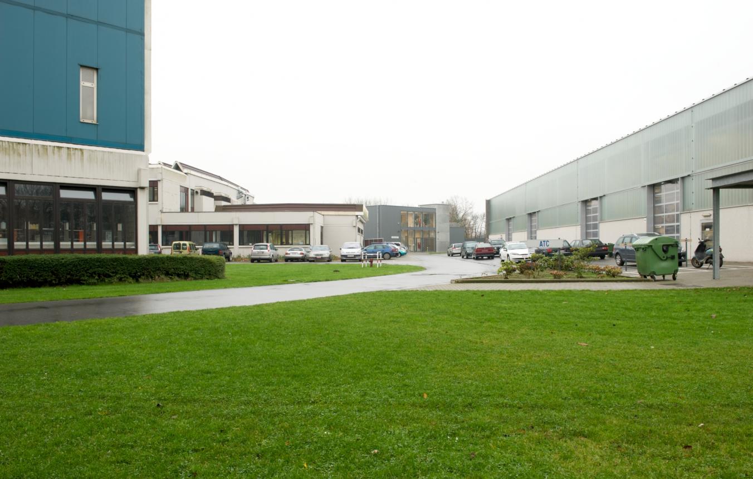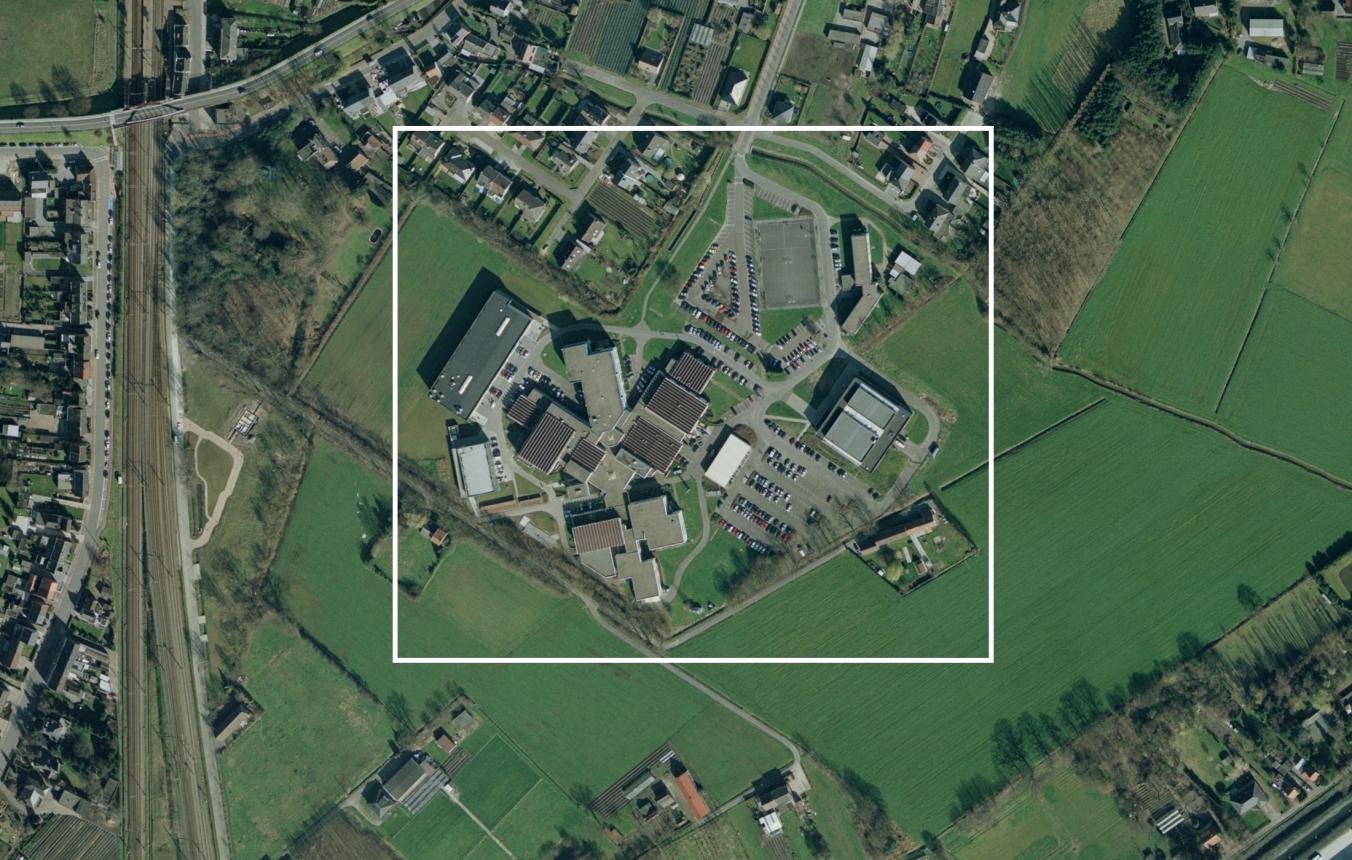Project description
Campus De Nayer is located in Sint-Katelijne-Waver and is the technology campus of Lessius University College. The users of the campus are first and foremost the approximately 1200 college students and 150 staff members (lecturers, researchers, administrative and technical staff). In addition to the college buildings, there is also a spin-off (the De Nayer Laboratories) and in 2009 a training centre for welders will be completed. The campus is also regularly visited by third parties for congresses, training courses, meetings, etc., both during the week and at the weekend, during the day and in the evening. The campus is easily accessible by public transport (train and bus) and has many parking options.
The master-plan should result in a campus which is recognisable, attractive, has sustainable features, where technology has a visible presence, and which is clearly positioned towards the outside world (e.g. the Mechelen-Antwerp railway line runs 100m from the campus). On the campus site, there must be a separation of motorised traffic and vulnerable road users, but the various buildings must also be accessible to suppliers. The new buildings should be 'eye-catchers'. The building already planned will house the technical services and will therefore be a utility building used mainly for storage (500 sq. m.), workshops and offices for ten employees.
The study must also result in a future-oriented plan which makes allowance for an expansion of the campus and the replacement of buildings.
The study assignment includes the drawing up of a master-plan for a technology campus, linked to the design of at least one new building. The master-plan will be translated into a number of practicable sub-projects (both for public spaces and buildings which can be realised by the design team). The committee may also decide to award the whole construction dossier or parts of it to third parties. In that case, the master-planner will act as supervisor/quality controller.
€35,000 excluding VAT (fixed sum for master plan)
€2,300,000 excluding VAT and fees
all-inclusive fee of between 8% and 11%
Sint-Katelijne-Waver OO1724
Full design brief for drawing up a master plan for Campus De Nayer and the construction of a building for technical use
Project status
- Project description
- Award
- Realization
Selected agencies
- Jeanne Dekkers Architectuur
- a2o-architecten bv, a2o-field bv
- BRUT
- Gino Debruyne en architecten
- VenhoevenCS architecture+urbanism
Location
J. De Nayerlaan 5,
2860 Sint-Katelijne-Waver
Campus De Nayer
Timing project
- Selection: 15 Apr 2009
- First briefing: 6 May 2009
- Second briefing: 17 Jun 2009
- Submission: 27 Oct 2009
- Jury: 6 Nov 2009
- Award: 6 Nov 2009
Client
vzw Inrichtende Macht van de Hogeschool voor Wetenschap en Kunst
contact Client
Dirk Van de Mosselaer
Procedure
prijsvraag voor ontwerpen met gunning via onderhandelingsprocedure zonder bekendmaking.
External jury member
Karel De Baere
Budget
see project description (excl. VAT) (excl. Fees)
Awards designers
€6000 (excl. VAT) per prizewinner

