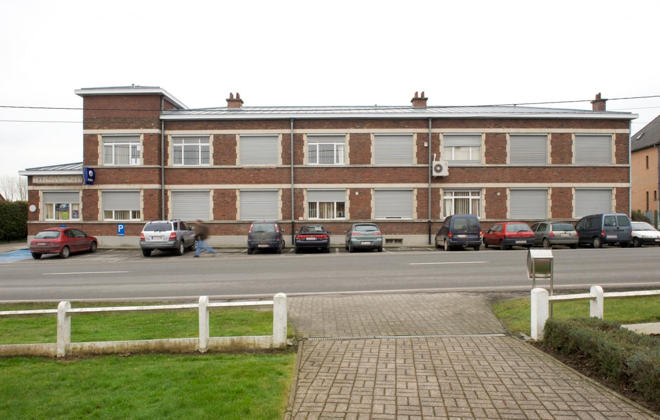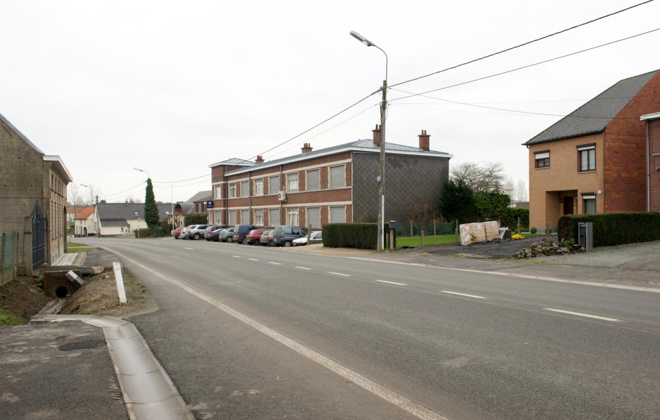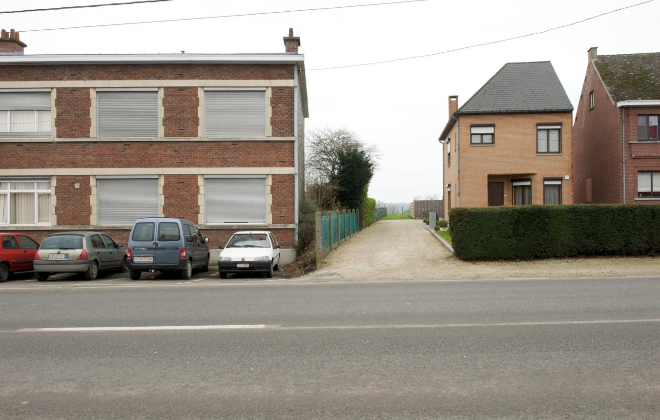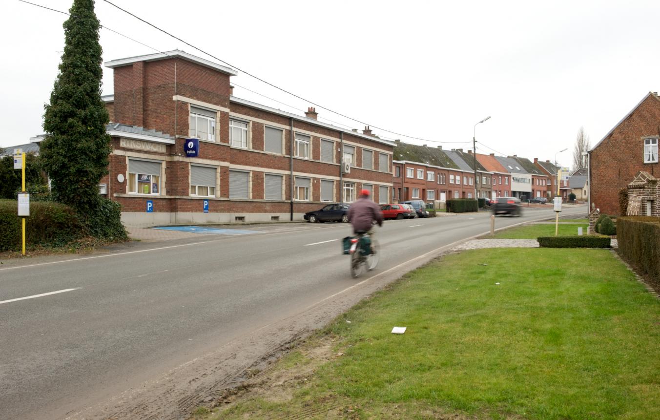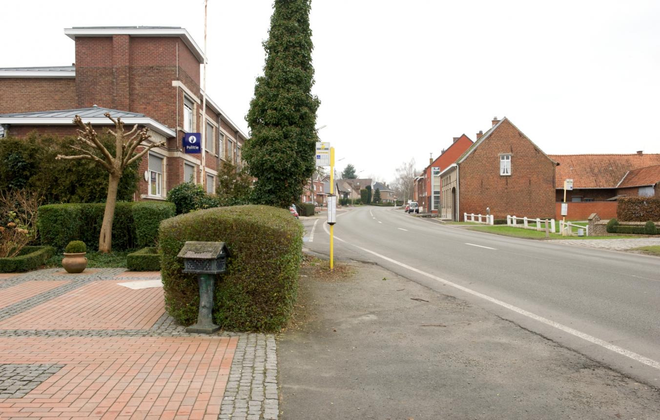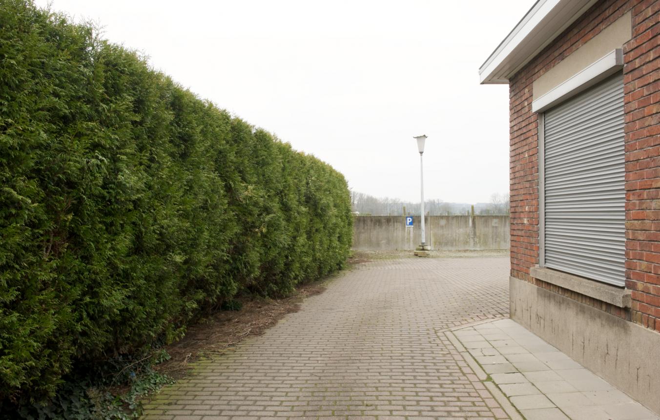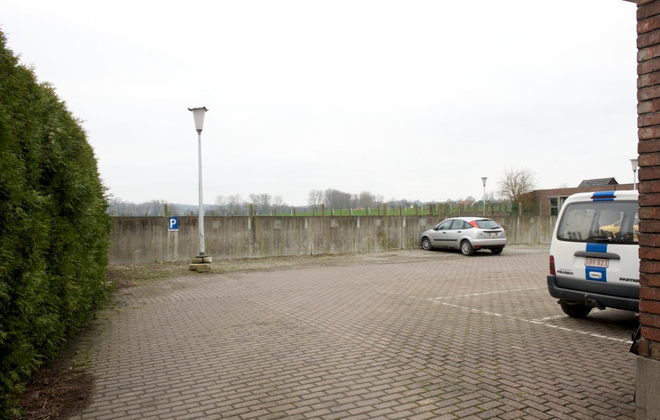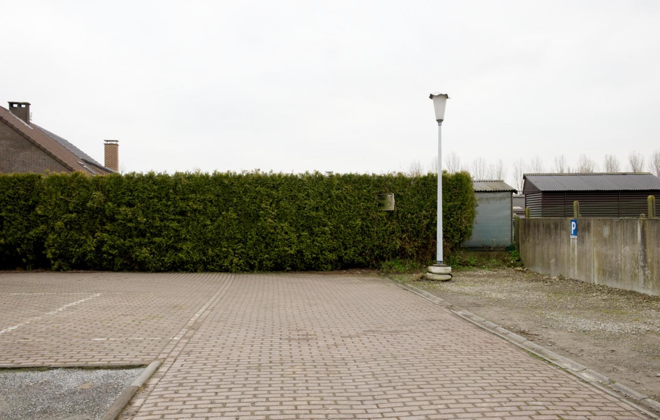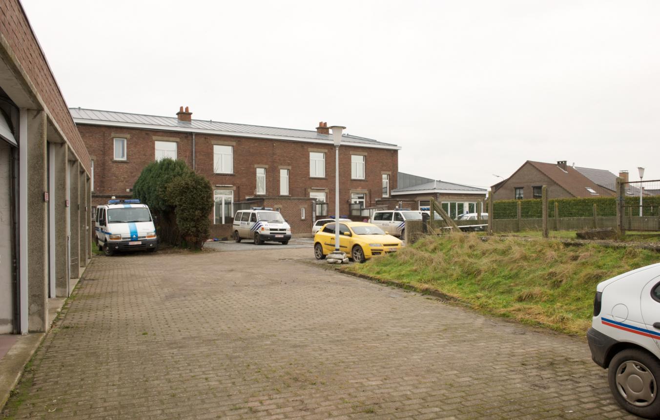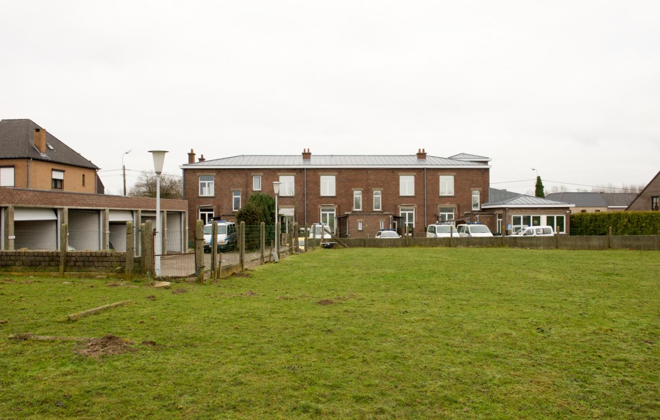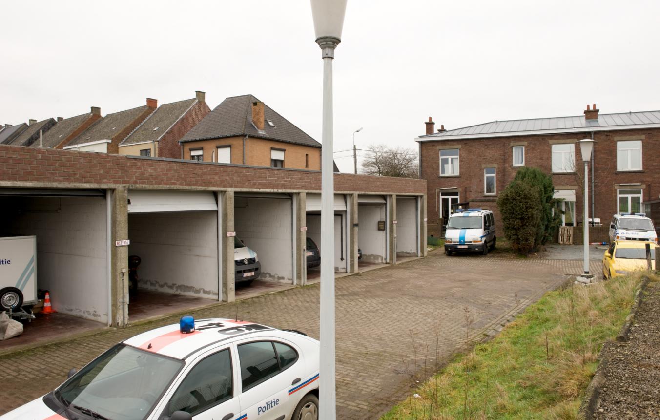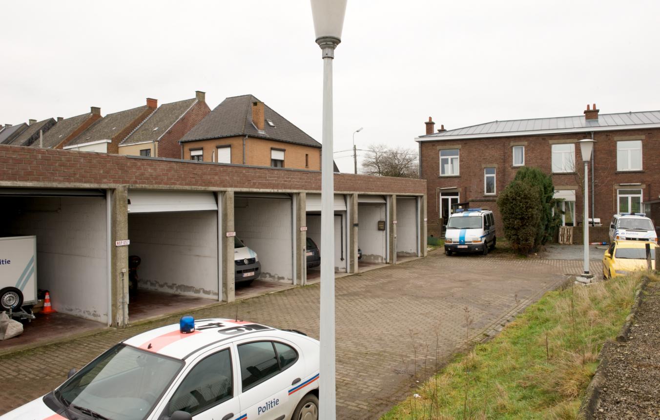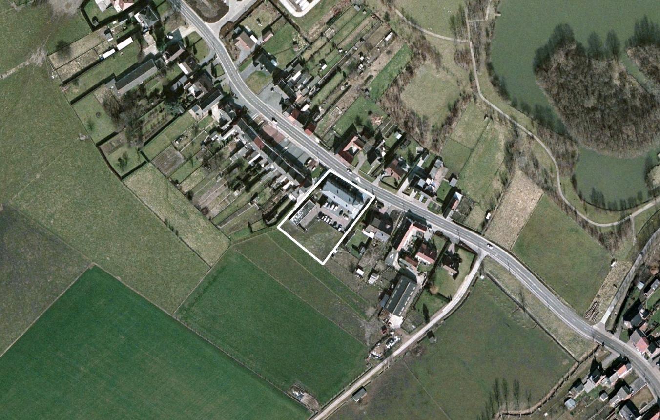Project description
The Brakel-Horebeke-Maarkedal-Zwalm police zone employs a total of 56 staff, 49 of whom work at the police headquarters at Jagersstraat 29, 9660 Brakel. The brief is to design a new headquarters for the local Brakel-Horebeke-Maarkedal-Zwalm police. It involves the creation of the design, drawing up the construction specifications, safety coordination, the tendering procedure and monitoring the construction process.
The project includes the construction of a new and modern but sober and functional police station behind the current police building located at Brakel 1st dept./Nederbrakel 29 to 39, section C number 552, taking into account the new policing system and its ongoing evolution, all within the stated budget. The key words are austerity, functionality and transparency. The architecture should emphasise the distinct identity of the services provided by the local police by means of the materials, a logical layout, optimal accessibility and integration into the local area. The budgetary limit must not be exceeded.
In view of the space available for the new building, a phased approach will have to be adopted. The existing building will remain in use until a part of the new building can be moved into. The old building must then be demolished, the new building finished and the necessary work on the surrounding grounds carried out, and all within the stated budget.
all-inclusive fee of min. 10 %, max. 13%.
Brakel OO1721
Full design brief for the construction of a new police station for the Brakel-Horebeke-Maarkedal-Zwalm police zone
Project status
Selected agencies
- ORG Urbanism & Architecture
- ABSCIS ARCHITECTEN , Ingenieursbureau Ingenium, provoost.engineering bv
- Cleuren-Merken, Lens°Ass architecten
- Hans Verstuyft architecten bvba
- Jeanne Dekkers Architectuur
Location
Jagersstraat 29,
9660 Brakel
Timing project
- Selection: 16 Jun 2009
- First briefing: 3 Jul 2009
- Second briefing: 28 Aug 2009
- Submission: 13 Nov 2009
- Jury: 5 Jan 2009
- Award: 19 Mar 2010
Client
Politiezone Brakel- Horebeke -Maarkedal -Zwalm
contact Client
Saskia Rokegem
Procedure
prijsvraag voor ontwerpen met gunning via onderhandelingsprocedure zonder bekendmaking.
External jury member
Jo Lefebure
Budget
€3.464.015 (incl. VAT) (incl. Fees)
Awards designers
€7000 (incl. VAT) per prizewinner

