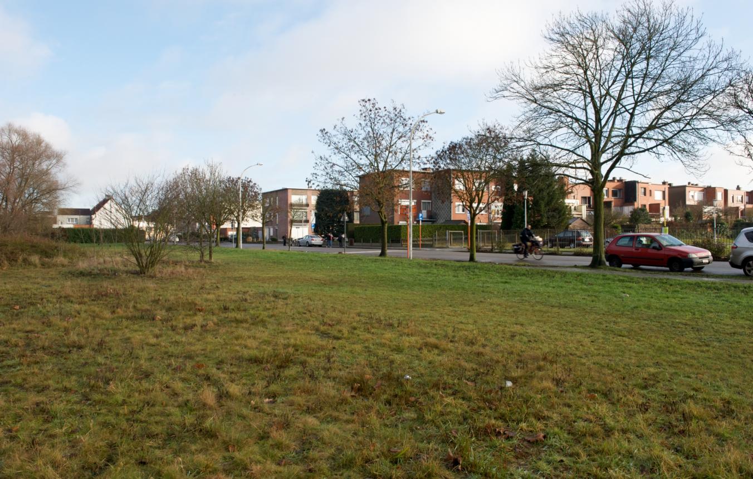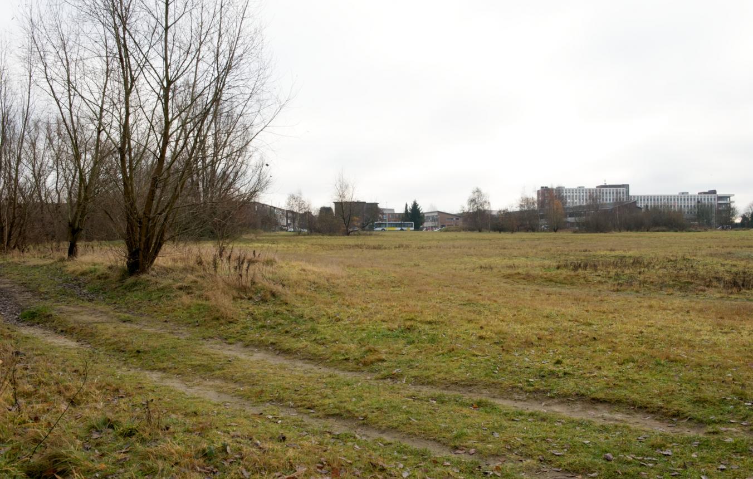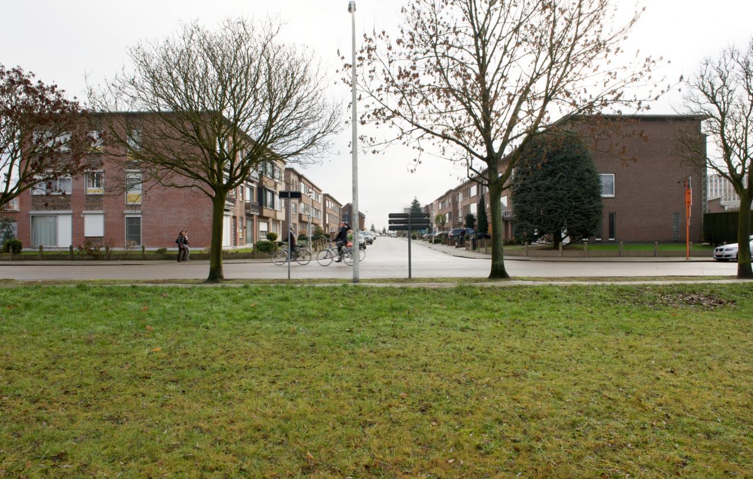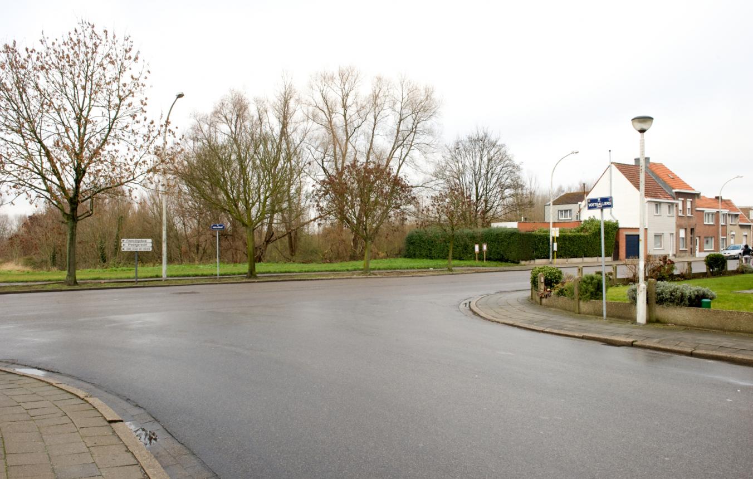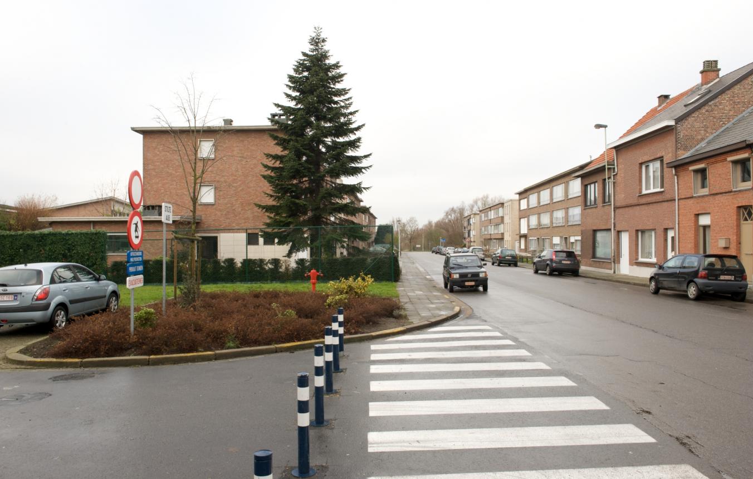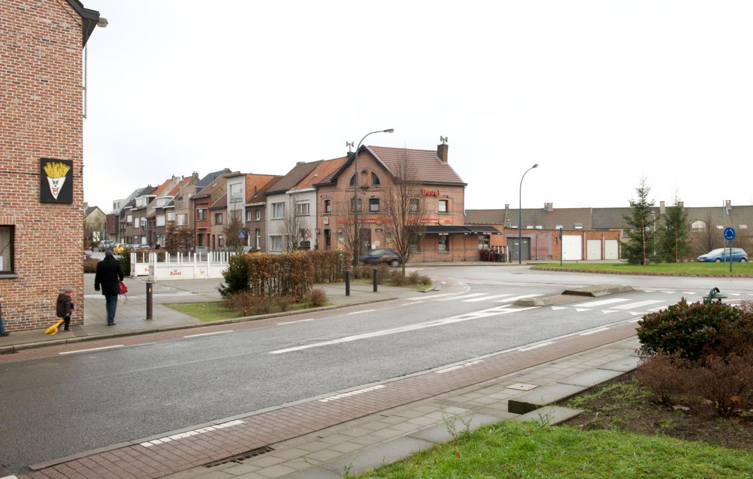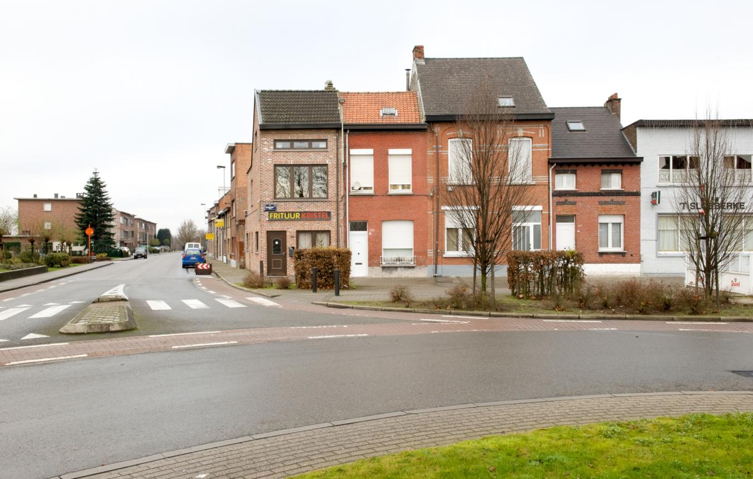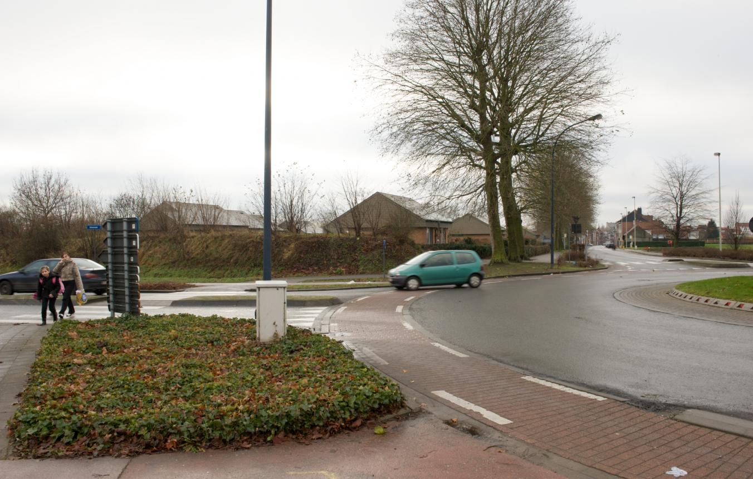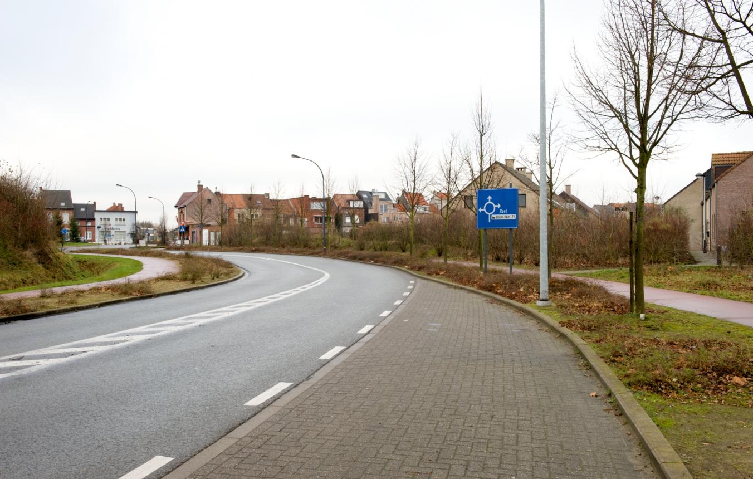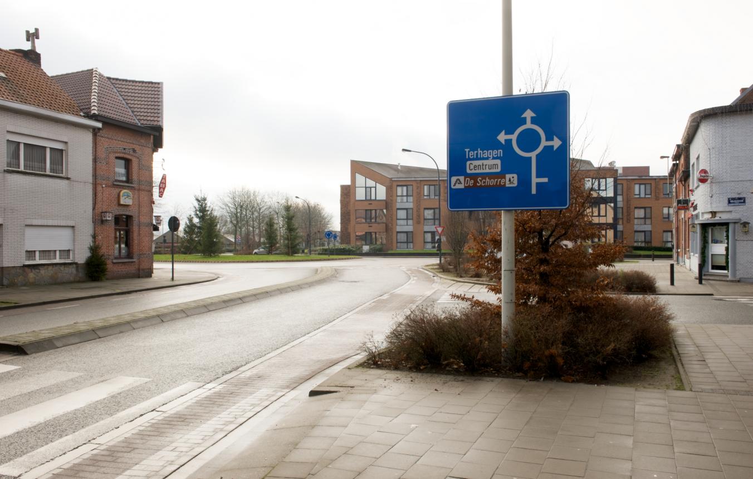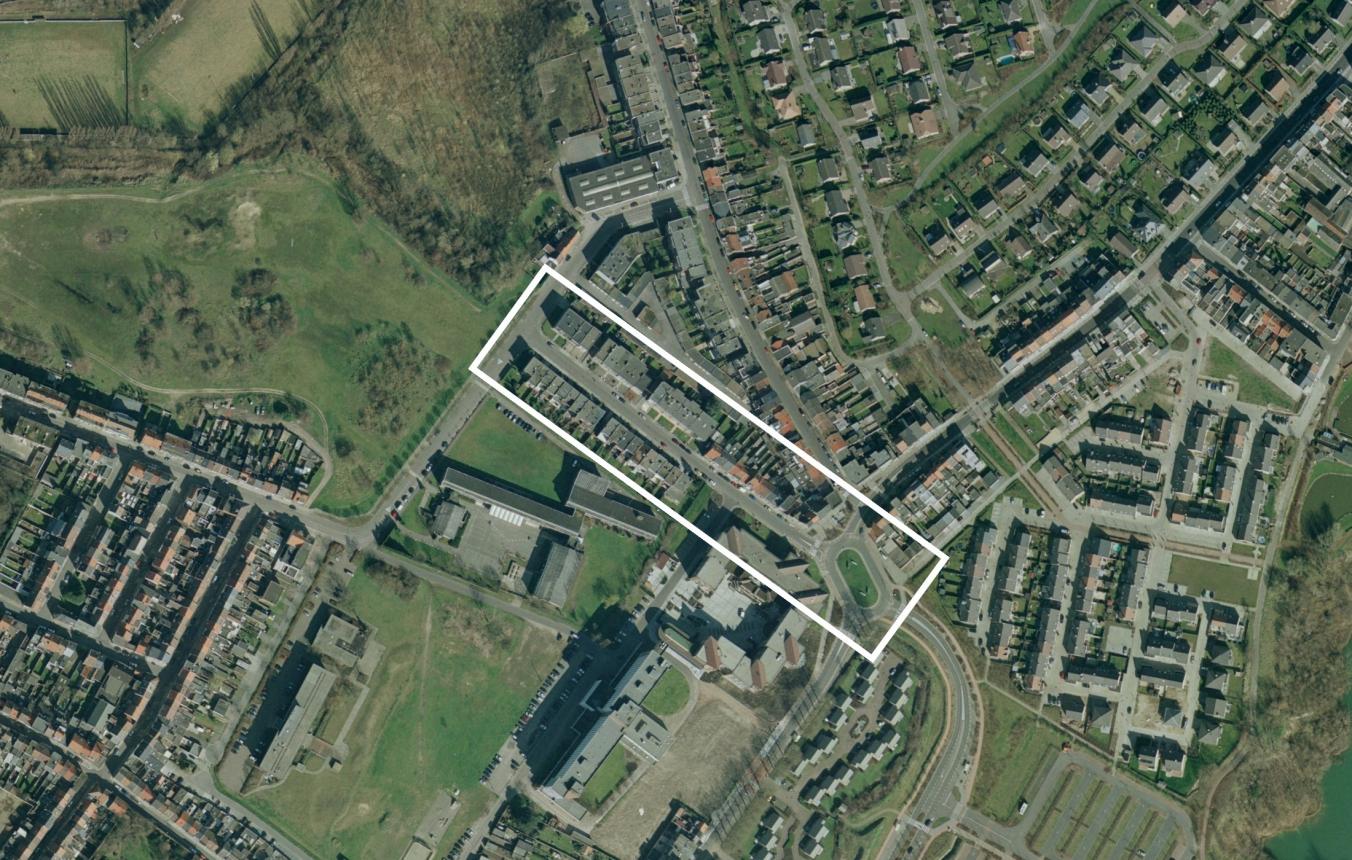Project description
Within its location, Boom is clearly defined by 2 main structures.
The A12 forms the first important spatial, image-defining element and barrier in Boom. To the south of Boom, the Rupel forms the second image-defining and structuring element. The centre – the old heart – is located in the angle between these two potent spatial vectors. The area of De Klamp, 20 hectares remaining from the former brick-making industry, is located at the epicentre of the borough and forms a stepping stone/junction between the aforementioned southern centre and the more residential districts in the north of the borough. Furthermore, De Klamp is the only and the ultimate place to connect the A12 with the east of the borough, including places such as De Schorre Provincial Park and the busy connecting road linking Rumst, Terhagen, Boom and the A12. In all official documents this link is referred to as the Boom ring-road.
On the De Klamp site, work is initially being carried out, as part of a PPS project, on the completion of a programme whose main feature is a variety of retail functions linked to a limited residential function and office accommodation. In addition, Boom local authority is intending to further develop the public service provision on this site through the building of a library, a youth centre and a cultural centre. Finally, the site also offers space for a through route for cyclists and pedestrians. The special attention given to these vulnerable road users is necessary in the context of managing the traffic generated by the project which will be absorbed by the ring-road.
The ring-road is situated between the A12, on the periphery of the project area, and the roundabout on Kapelstraat where it joins the busy connecting road that links Rumst, Terhagen, Boom and the A12. For the purposes of this ring-road, the Schommelei was already constructed from the roundabout in Kapelstraat in 2001. Regarding the part still to be constructed, a target scenario was formulated in the De Klamp and Mober spatial implementation plan.
The brief for this open call comprises the section of the ring-road which will run across Voetballersstraat and the current oval roundabout on Kerkhofstraat. The brief includes a proposal to formulate a target scenario for:
1. the point that, on the basis of a traffic study, the oval roundabout needs to be reconstructed as a traditional junction
2. the residential character of Voetballersstraat, whereby the residents' quality of life is maximally attuned to the street's new function as a section of the ring-road.
3. the junction of Voetballersstraat and Hollezijp which is bordered by the public meeting- place section of the De Klamp project. This junction must be functional and should contribute to the quality of Voetballersstraat.
In other words, the brief includes a target scenario – with implementation – which optimally unites quality of life, spatial planning, use of the land relief, traffic flow, preservation of the value of the residential texture and security, from an architectural and traffic point of view with an eye to the local authority's higher-priority aim of creating a ring-road on the borough's land.
flat rate
Boom OO1709
Full design brief for the design and implementation of an urban planning design study for the area around Voetballersstraat between De Schomme and De Klamp, and the realisation of an oval roundabout.
Project status
- Project description
- Award
- Realization
Selected agencies
- Artgineering
- 2DR arquitectos, stil(l)architectuur
- Antea Group, Atelier JPLX bvba
- Atelier M Architects + Planners, Keppler Consulting, Ontwerpbureau Pauwels bvba
- Casanova + Hernandez Architecten
Location
Voetballerstraat 1,
2850 Boom
ring-road between Voetballersstraat and the oval roundabout on
Timing project
- Selection: 6 May 2009
- Toewijzen opdracht aan de ontwerpers: 1 Jun 2009
- First briefing: 19 May 2009
- Submission: 4 Sep 2009
- Jury: 15 Sep 2009
- Award: 26 Oct 2009
- In gebruikname: 1 Jan 2010
Client
Gemeentebestuur Boom
contact Client
Erwin Forceville
Procedure
prijsvraag voor ontwerpen met gunning via onderhandelingsprocedure zonder bekendmaking.
External jury member
Jan Schreurs
Budget
flat rate (excl. VAT) (excl. Fees)
Awards designers
€5.000 (excl. VAT) per prizewinner

