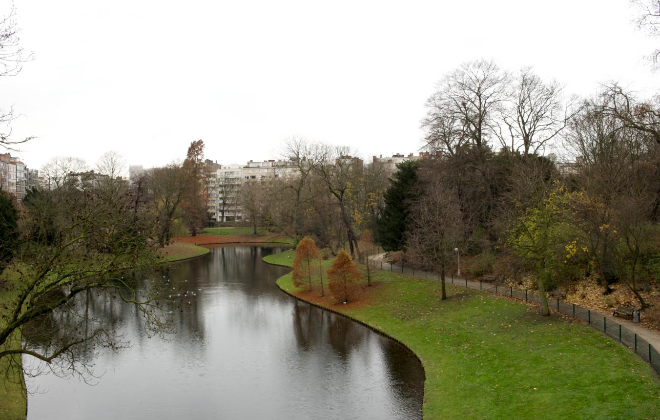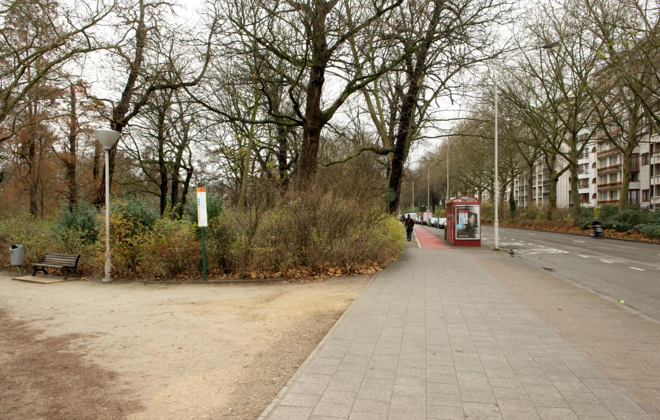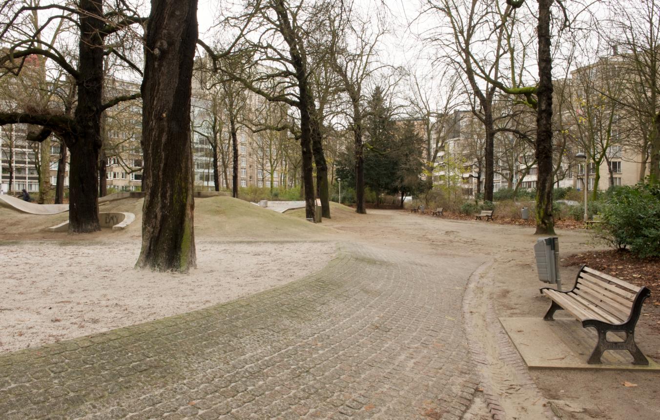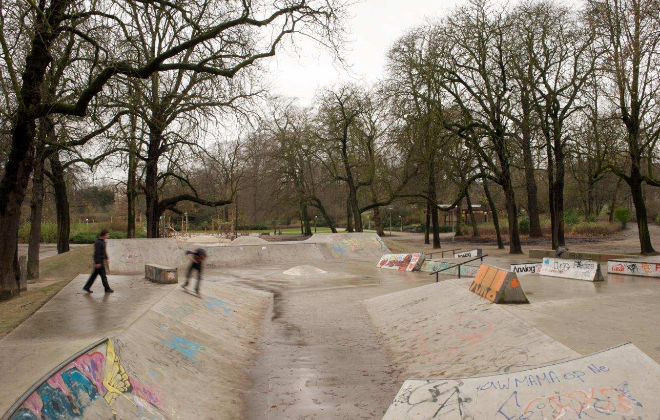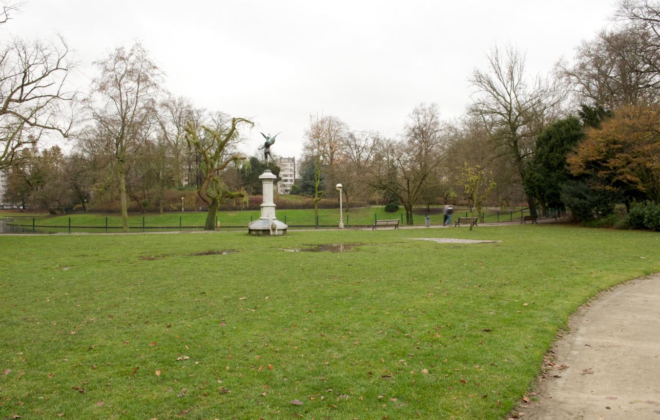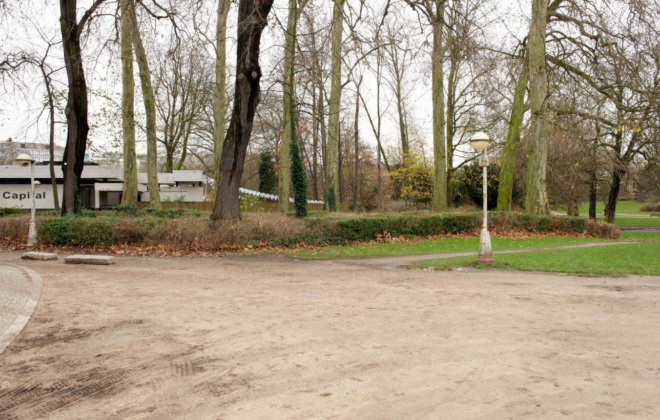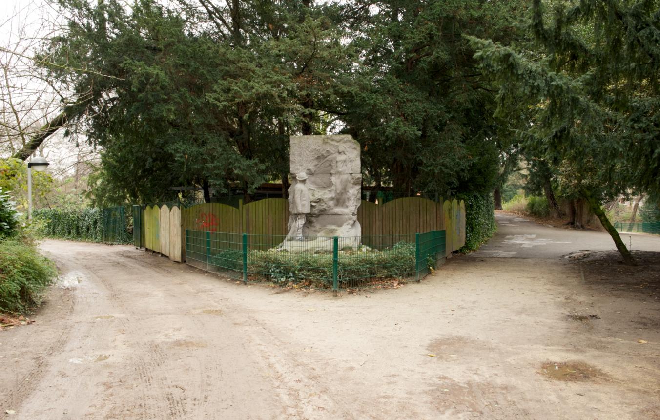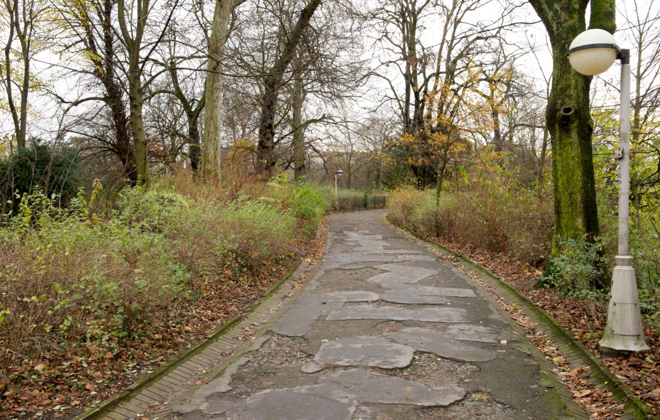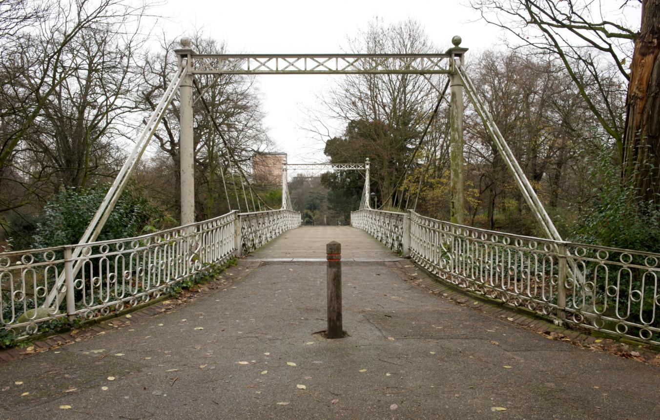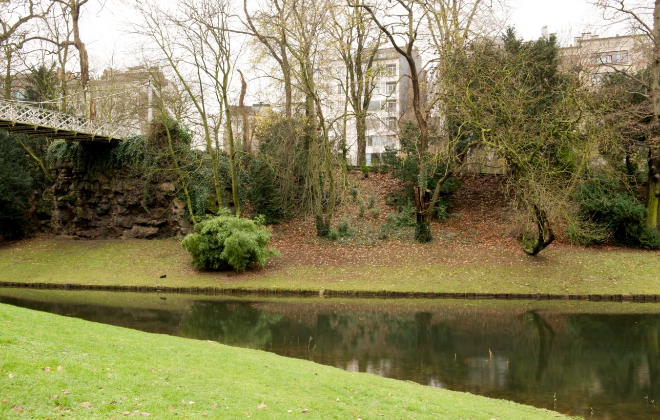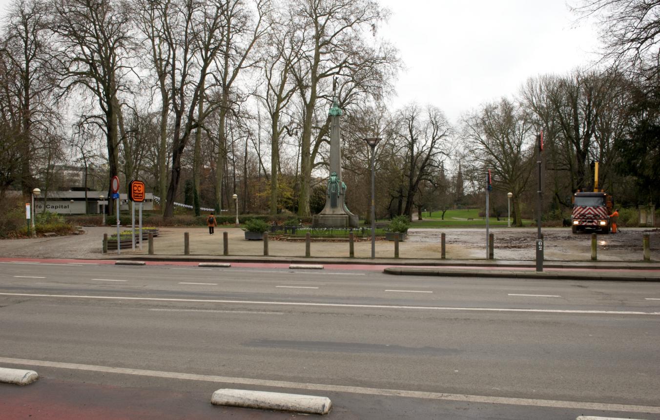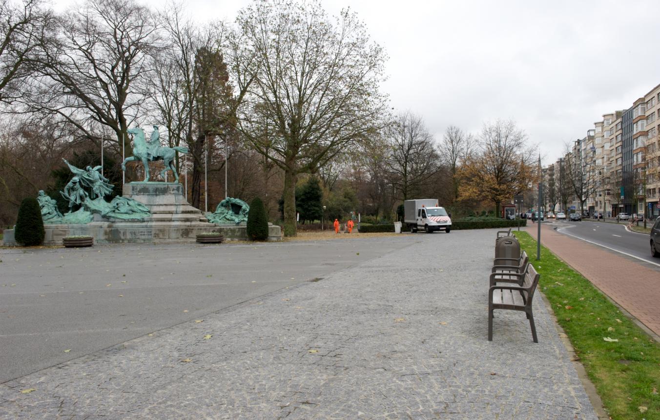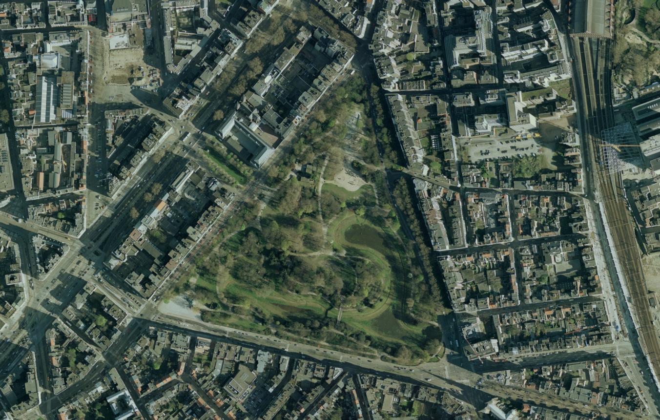Project description
Cancellation Open Call 1707 Municipal park Antwerp
Considering the large public response to the publication of the project and that, as a consequence, the park is now protected as a monument, the city of Antwerp has decided to cancel the project. Within the current legislature the project will not be resumed.
For more information:
Team stadsbouwmeester
Francis Wellesplein 1
2018 Antwerpen
+32 3 338 51 74
The site of the present municipal park has played a very important part in Antwerp's history. The park derives its triangular shape from the Herentals lunette, a forward part of the military defence ramparts around the city. The original design of the park was by F.E. Keilig (1827-1895) and was carried out between 1867 and 1869.
This park, together with the boulevards originally part of an urban development expansion plan and intended mainly for strolling, has since become an important inner urban green area and is known by everyone in the city. The use of the park has evolved from strolling to sport and play, from passive watching to active participation. However, the current layout of the park can still be traced back to Keilig's original drawing and in this sense has not changed to suit the activities it hosts, which means that it is only partly able to respond to contemporary needs, if at all.
Antwerp city council wants to generate an ambitious vision for this municipal park that can be converted into an actual design. This design should offer a response to the altered needs in the use of public green space in a very densely built-up urban area. The design shows respect for the historical background and the original design, but complies with the wishes of the park's users in a refined contemporary manner. Antwerp city council wants the new municipal park to be a place where a variety of park users, individually or in groups, have the opportunity to take part in a wide range of passive and active recreational activities. To achieve this, the new park is based on the historical design of the park, but the city council also aspires to make this project exemplary of the way the historical park heritage can fulfil a new, extended and contemporary function in the urban fabric.
total fee: 8.21% (design, technical specifications and site monitoring)
Antwerpen OO1707
Full design brief to draw up a design for Antwerp’s municipal park
Project status
- Project description
- Cancelled
Location
stadspark zn,
2018 Antwerpen
Timing project
- Toewijzen opdracht aan de ontwerpers: 1 Jun 2009
- Toewijzen opdracht aan de uitvoerders: 1 Oct 2009
Client
Stadsbestuur Antwerpen
contact Client
Elsebie Huybrechts
Procedure
prijsvraag voor ontwerpen met gunning via onderhandelingsprocedure zonder bekendmaking.
Budget
€ 2.050.000 (excl. VAT) (excl. Fees)
Awards designers
€7.500 (excl. VAT) per prizewinner

