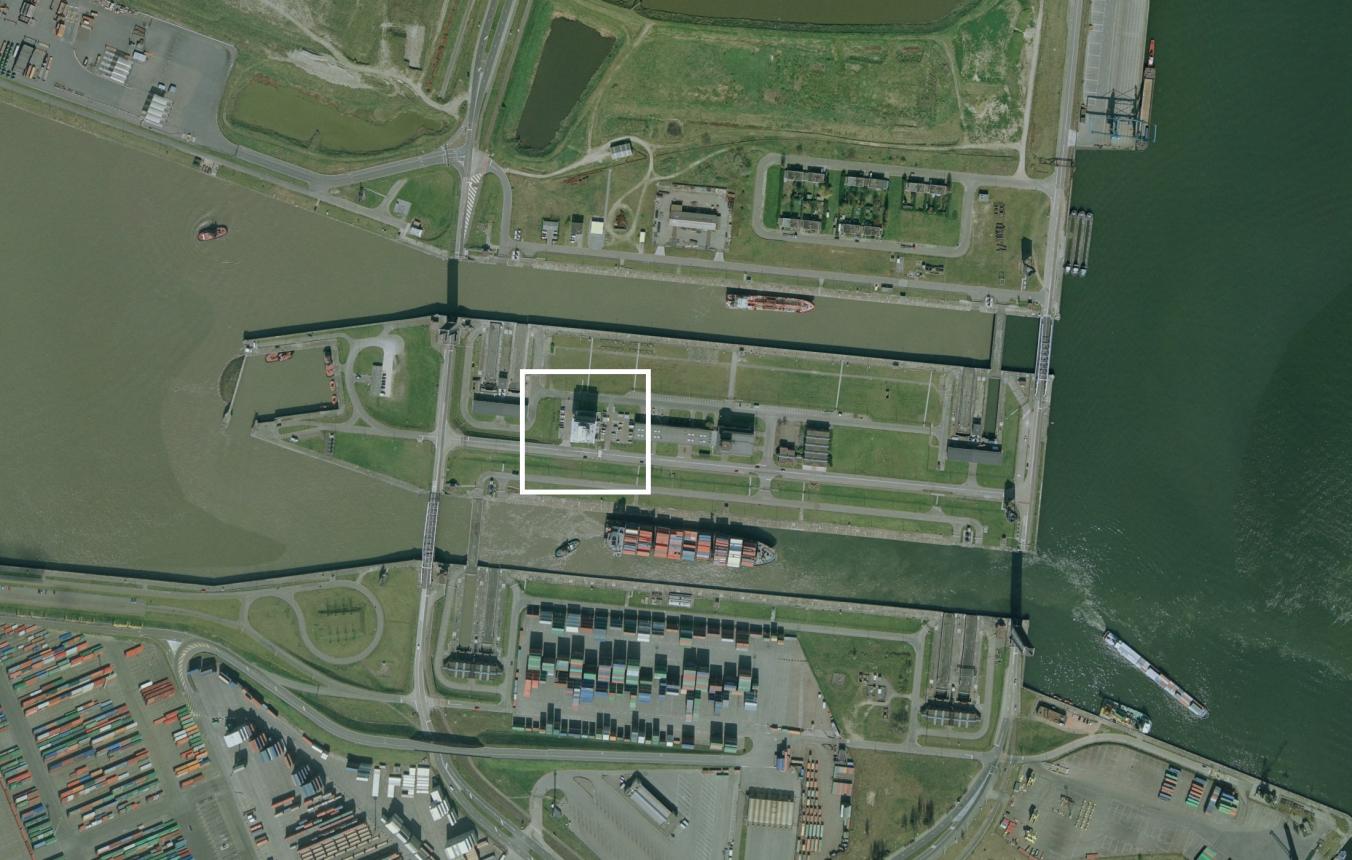 Luchtfoto © GDI-Vlaanderen
Luchtfoto © GDI-Vlaanderen
Project description
The ever increasing density of shipping, the increase in the size of ships and the number of ships calling at the port of Antwerp, especially after the further deepening of the Westerschelde, make it vital, with regard to the smooth handling and safety of shipping, that the principles of the chain approach should be implemented. To this end it is essential that all the parties involved in the supervision of shipping are assembled in a single workplace. The intention is also to expand this platform into a crisis centre for the Antwerp harbour area.
The existing building at the Zandvlietsluis – block A on the enclosed plan – no longer complies with current requirements regarding fire safety, hygiene and general comfort and will therefore be demolished after the establishment of the new ACC. The maintenance of certain crucial services can only be assured by means of this phased approach. The demolition of block A is part of the brief.
The remaining three buildings – marked as B, C and D on the plan – are to be retained.
In the first place, there is the decisive functional requirement that there be 'as much visual contact as possible' with the ships sailing in and out. Because of various nautical restrictions, the shipping on the River Scheldt itself, above all, and also that in the Kanaaldok, and especially the very large ships sailing in and out of the Deurganckdok (and future Saeftinghedok) must be supervised very closely, and visual contact is indispensable in this regard. By erecting a control tower with a height of 60 to 80 metres (to be decided by additional studies), a clear view is created over the surrounding infrastructure and industrial obstacles.
The ACC will provide room for about 60 employees. The necessary social accommodation must be provided, since several services work round the clock (in three shifts). There must also be an extensive data centre and high-technology crisis centre with a visitor's room.
The new control tower should improve the visual quality of the site, should be a significant landmark in the maritime landscape and should enter into dialogue with the various industrial sites and the wind farm. The brief includes the necessary study into integration and the overall approach to the project site and its implementation.
The concept should comply with the practical and functional demands of the various services accommodated together here.
In addition, great importance is attached to the sustainability of the building and its materials. It goes without saying that low-energy construction is also required. A feasibility study into alternative energy systems is part of the brief. And the design team should put these items to the fore.
Fee basis:
overall fee of 10%, with a maximum of 2% additionally (max. 12%) (architecture, stability, climate and utilities, landscaping)
Antwerpen OO1701
Full design brief for the establishment of a centre for shipping supervision and a crisis centre for the Port of Antwerp, hereafter referred to as the Antwerp Coordination Centre (ACC)
Project status
- Project description
- Award
- Realization
Selected agencies
- Neutelings Riedijk Architecten BV
- 51N4E bvba
- Arcadis Belgium nv, evr-Architecten
- Baumschlager Eberle Architekten
- Van Berkel & Bos UNStudio bv.
Location
Potpolderweg zn,
2040 Antwerpen
Lock platform between Zandvlietsluis and Berendrechtsluis
Timing project
- Selection: 6 May 2009
- Toewijzen opdracht aan de ontwerpers: 1 Sep 2009
- First briefing: 17 Jun 2009
- Second briefing: 8 Jul 2009
- Submission: 16 Oct 2009
- Jury: 29 Oct 2009
- Award: 15 Aug 2010
- Toewijzen opdracht aan de uitvoerders: 1 Nov 2010
Client
VO, MOW, Agentschap voor Maritieme Dienstverlening
contact Client
Carlo Jansen
Procedure
prijsvraag voor ontwerpen met gunning via onderhandelingsprocedure zonder bekendmaking.
External jury member
Floris Alkemade
Budget
€11,000,000 (excl. VAT) (excl. Fees)
Awards designers
€20,000 (excl. VAT) per prizewinner
