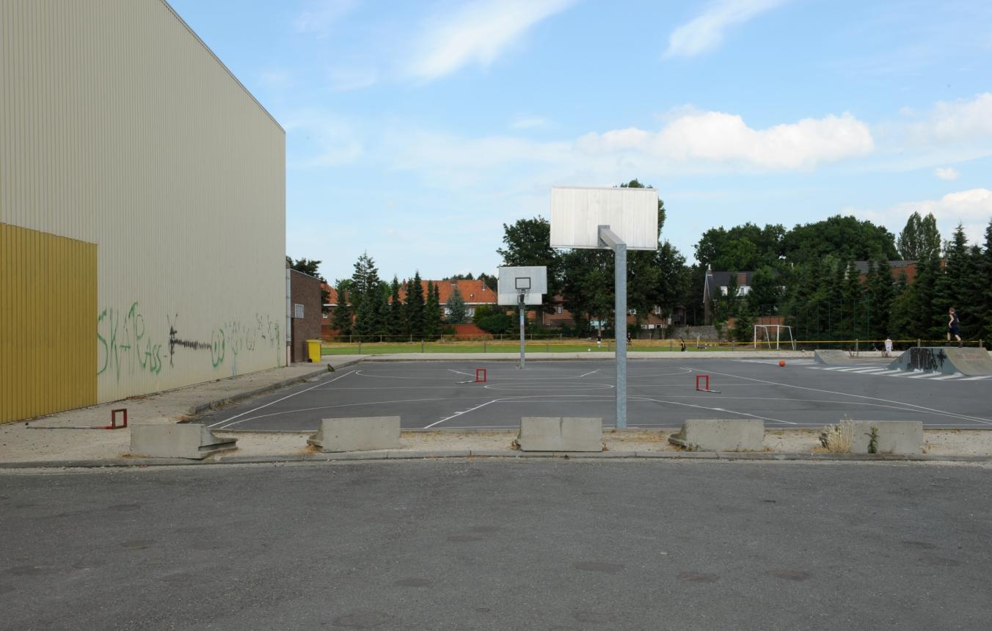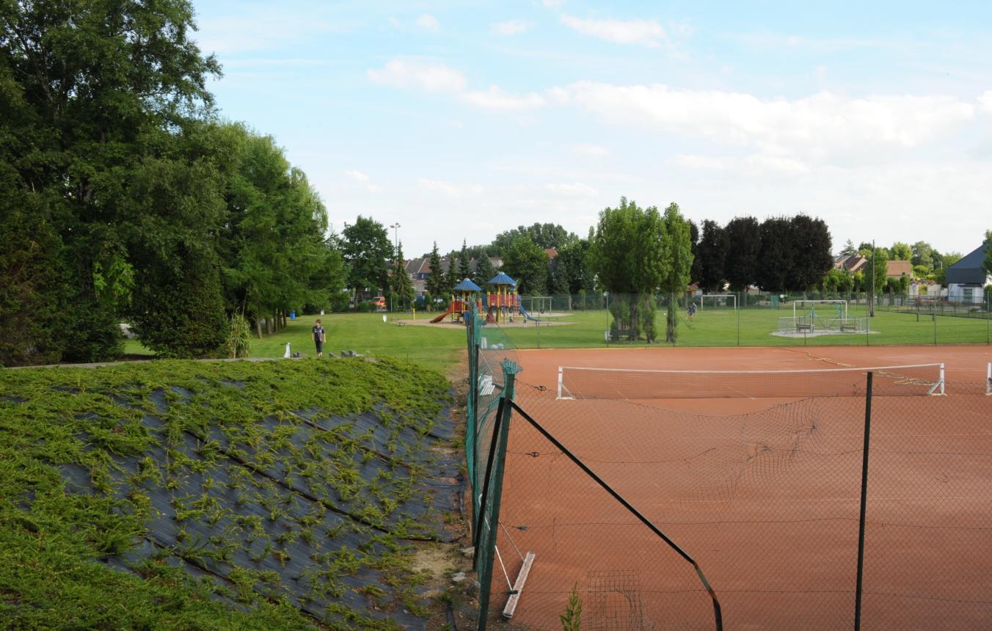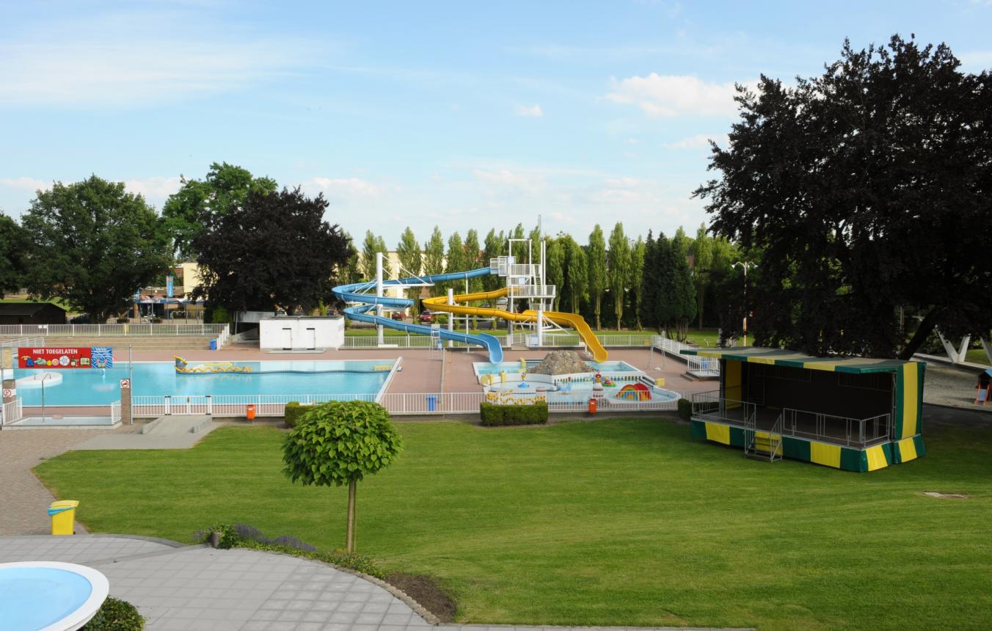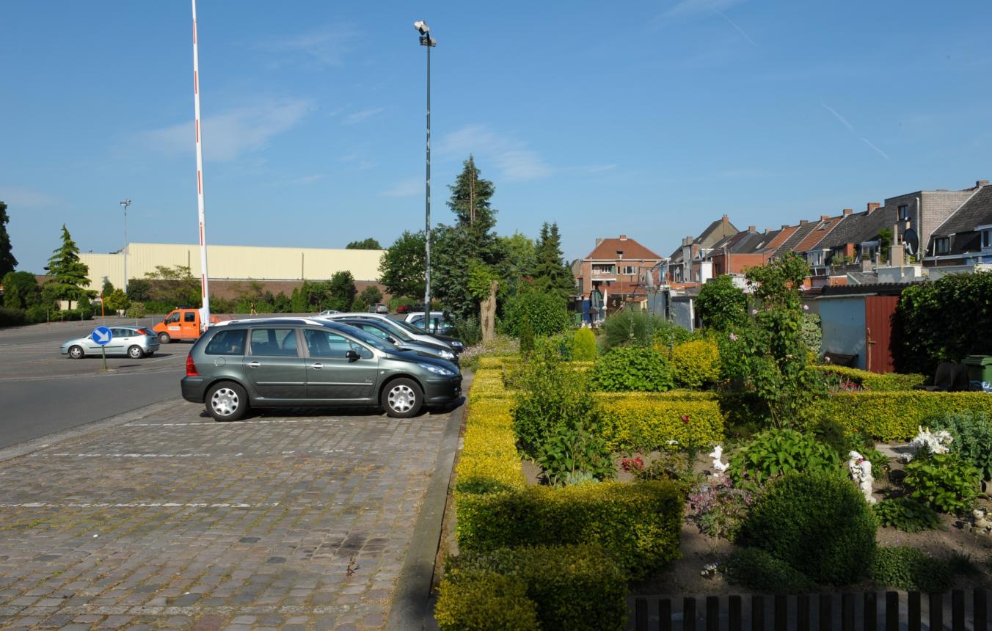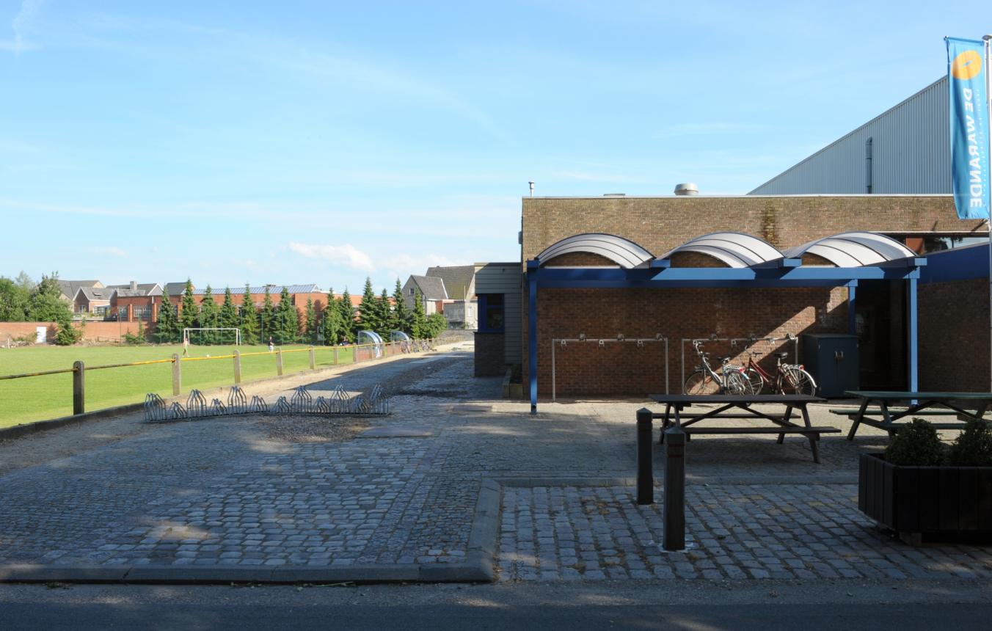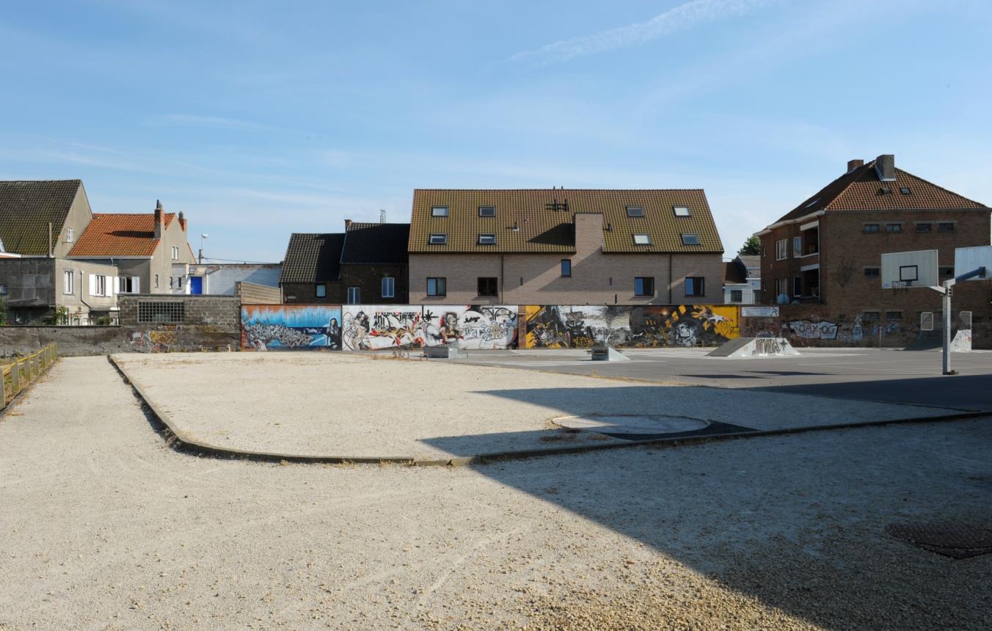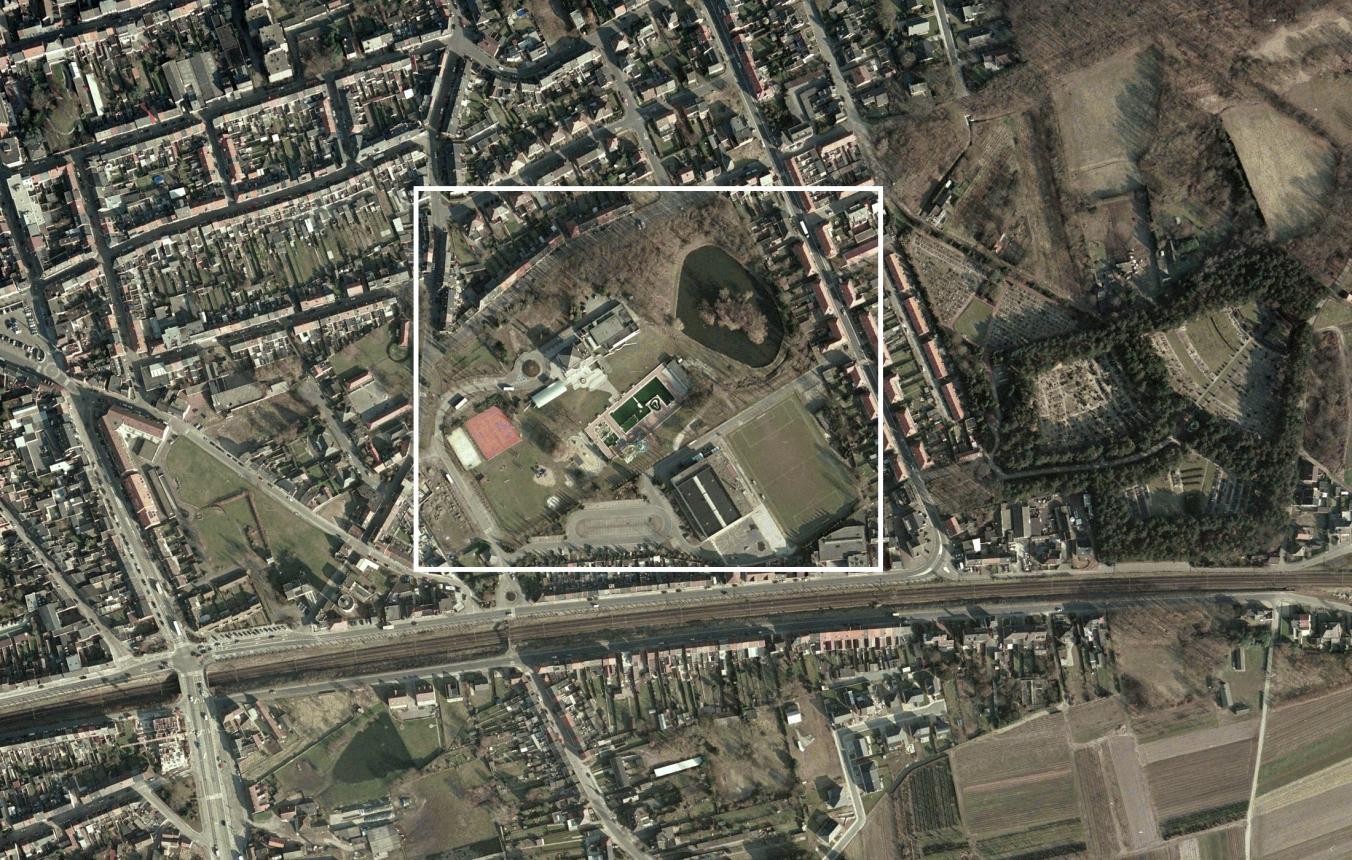Project description
The borough of Wetteren is a Scheldt borough, situated between Ghent and Aalst, and has approximately 23,500 inhabitants. Wetteren is easy to get to both by using public transport and via the motorways E40 – R4 – E17. Thanks to its good location, good travel links, sporting and cultural offering, major school infrastructure and the expansion of employment opportunities, Wetteren is a borough that is attracting new inhabitants from the wider surroundings. In this context the borough council and the autonomous municipal company wishes to improve the sports and recreational facilities at the "De Warande" borough estate. The site of approximately 7.5 hectares currently includes and open-air swimming pool, the municipal sports hall, the covered teaching baths, the 'Kasteeltje', a fishing lake, football pitch, two tennis courts, a beach volleyball court, a skating rink, 2 playgrounds, a rollerskating track, a technical mountainbike course, roads and a car park. Despite the recent refurbishments and adaptations made to the open-air swimming pool, the estate at first glance looks old-fashioned and somewhat dilapidated. The available space is not well used. The estate is no longer attractive for the people of Wetteren, nor for the people who live in the nearby area. Renovations of the internal part of the castle will begin shortly and it has to retain its role as a conference and meeting centre. The meeting centre must be able to operate totally separately from the sports and recreation centre. The sports policy plan includes the locating of a 2nd sports hall and recreational walking track (Finnish running track). Basic assumptions for the master plan are the strengthening of the park function as an attraction, as somewhere to relax and to act as a green lung in the centre of the borough.
Fees:
fixed amount for the master plan: 50,000 € excl. VAT
building assignment:
architecture between 6 and 8%
stability: between 6 and 7% on the stability part
technical between 9 and 10% on the technical part
Wetteren OO1622
The complete study and design assignment for the drawing up of a master plan for the ‘De Warande’ sports and recreation area in Wetteren and the building of a sports hall.
Project status
Selected agencies
- VenhoevenCS architecture+urbanism
- 360 architecten bv, Bureau Bas Smets bvba
- Ars Horti, Mys & Bomans bvba, UTIL
- Planners bvba
- urbain architectencollectief bvba
Location
Warandelaan 14,
9230 Wetteren
Timing project
- Selection: 7 Oct 2008
- Toewijzen opdracht aan de ontwerpers: 1 Jan 2009
- First briefing: 20 Nov 2008
- Second briefing: 15 Jan 2009
- Submission: 30 Apr 2009
- Jury: 14 May 2009
- Award: 11 Jun 2009
- Toewijzen opdracht aan de uitvoerders: 1 Jan 2011
- In gebruikname: 1 Jan 2015
Client
AG Wetteren
Procedure
prijsvraag voor ontwerpen met gunning via onderhandelingsprocedure zonder bekendmaking.
External jury member
Kitty Haine
Budget
7.000.000€ (excl. VAT) (excl. Fees)
Awards designers
14,000 € (incl. VAT) per tendering party

