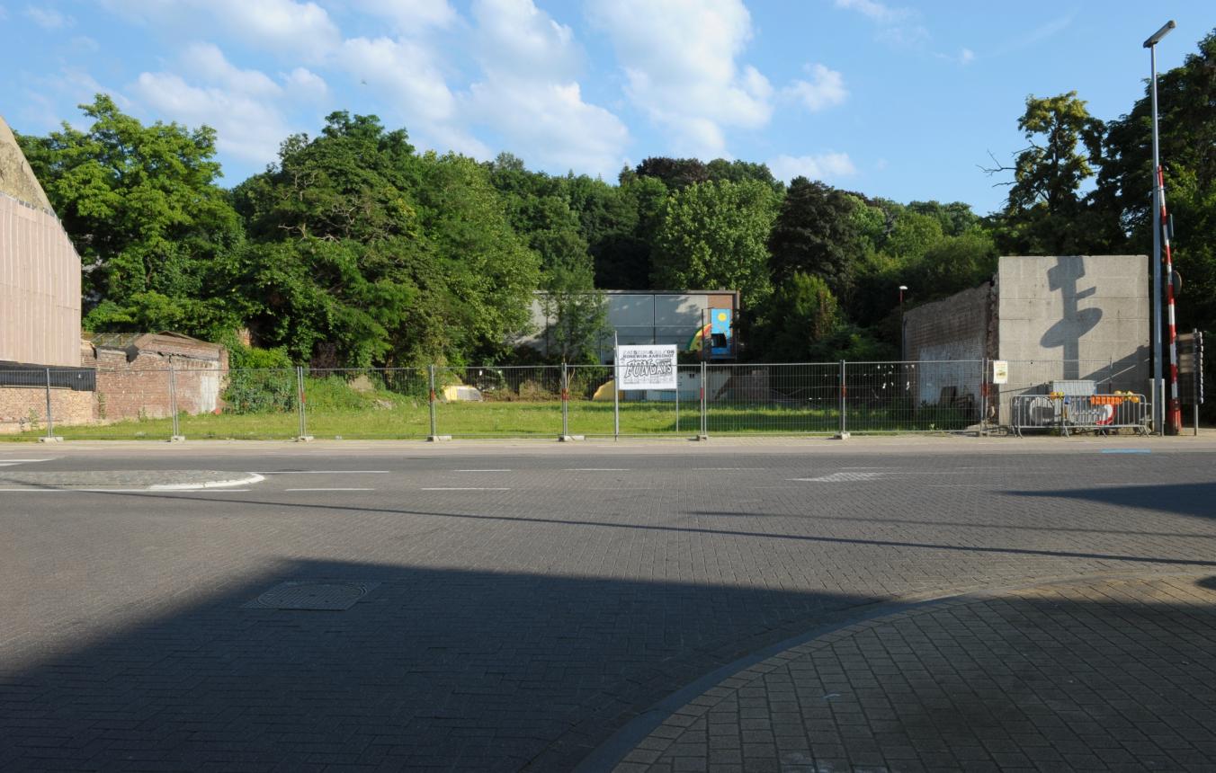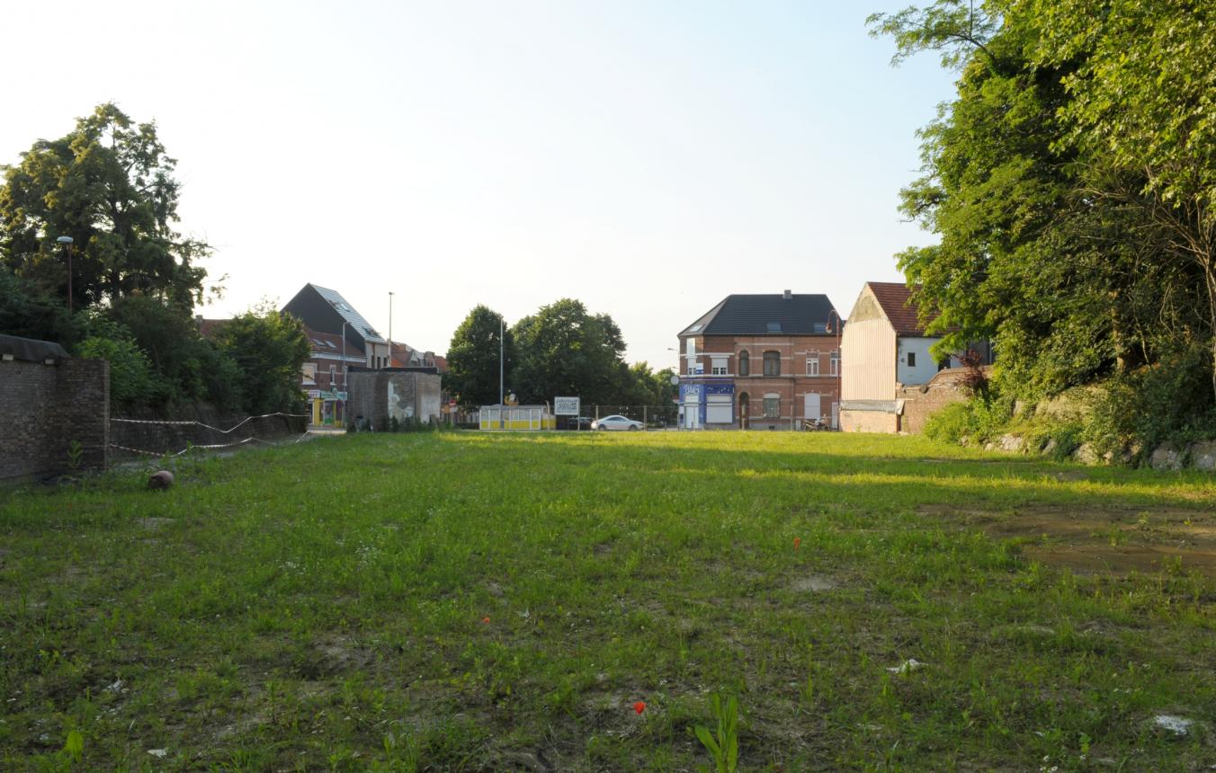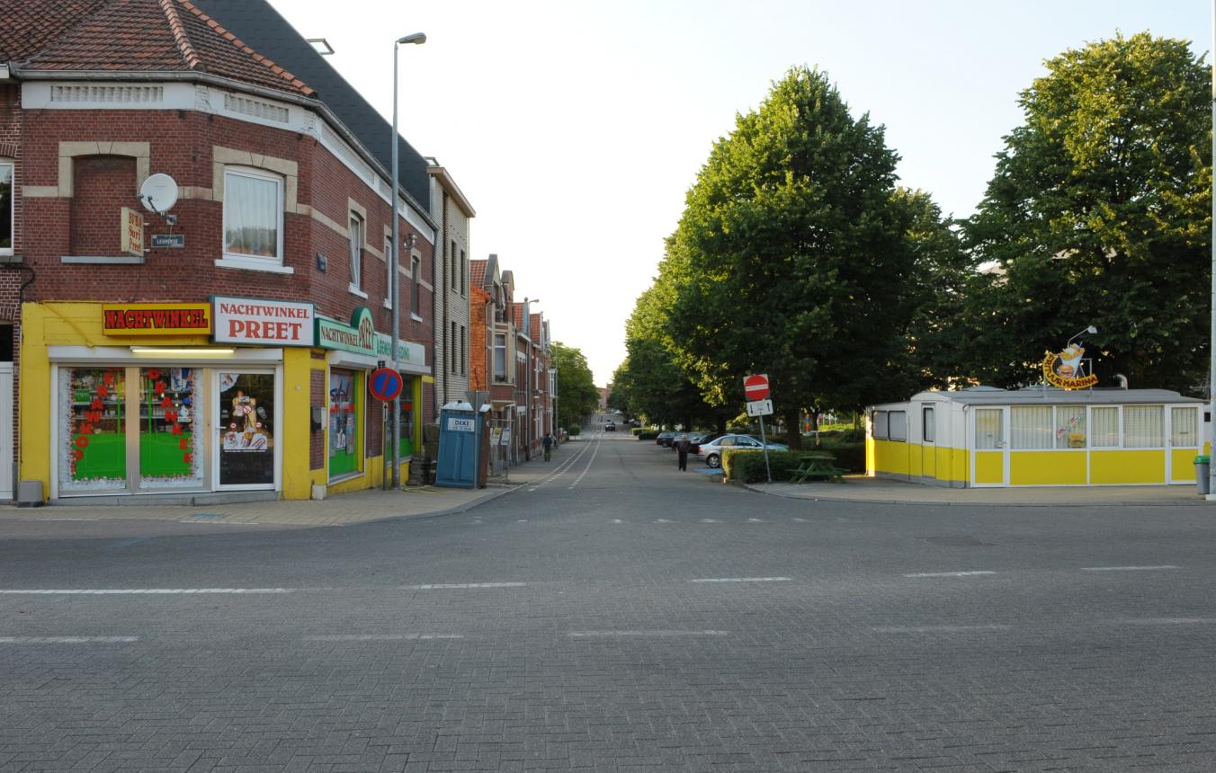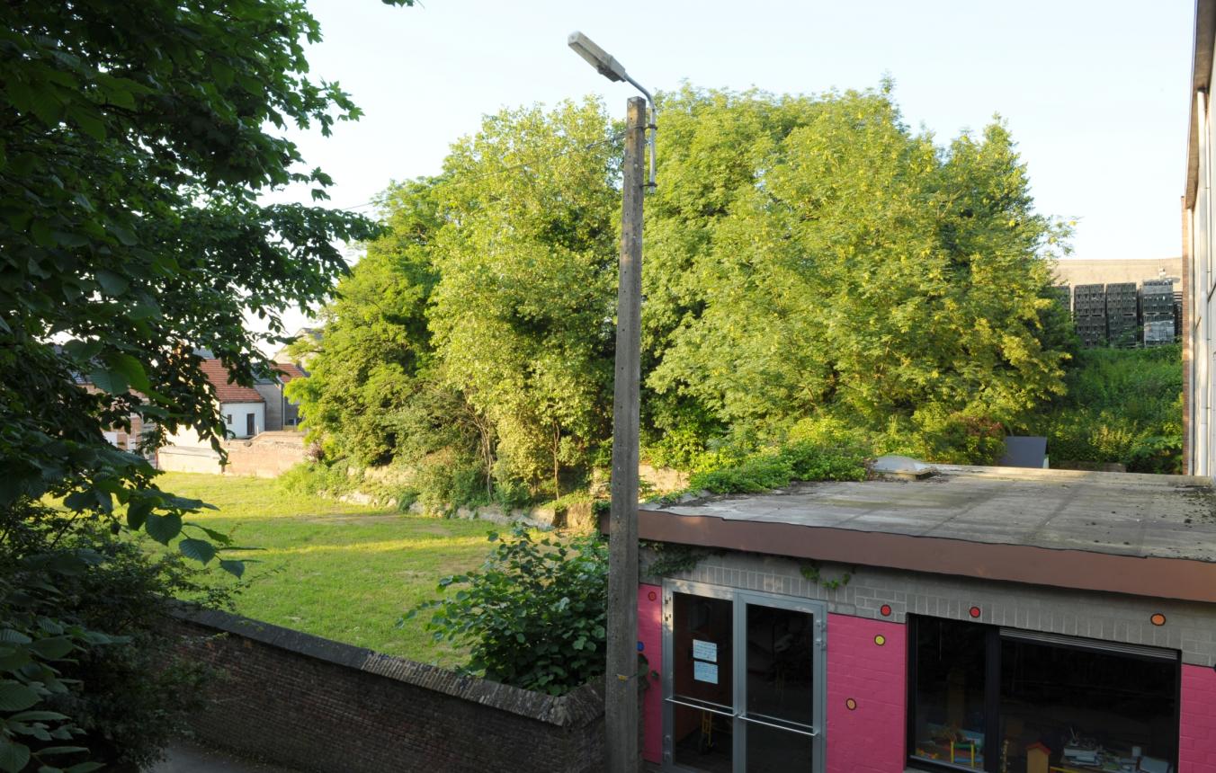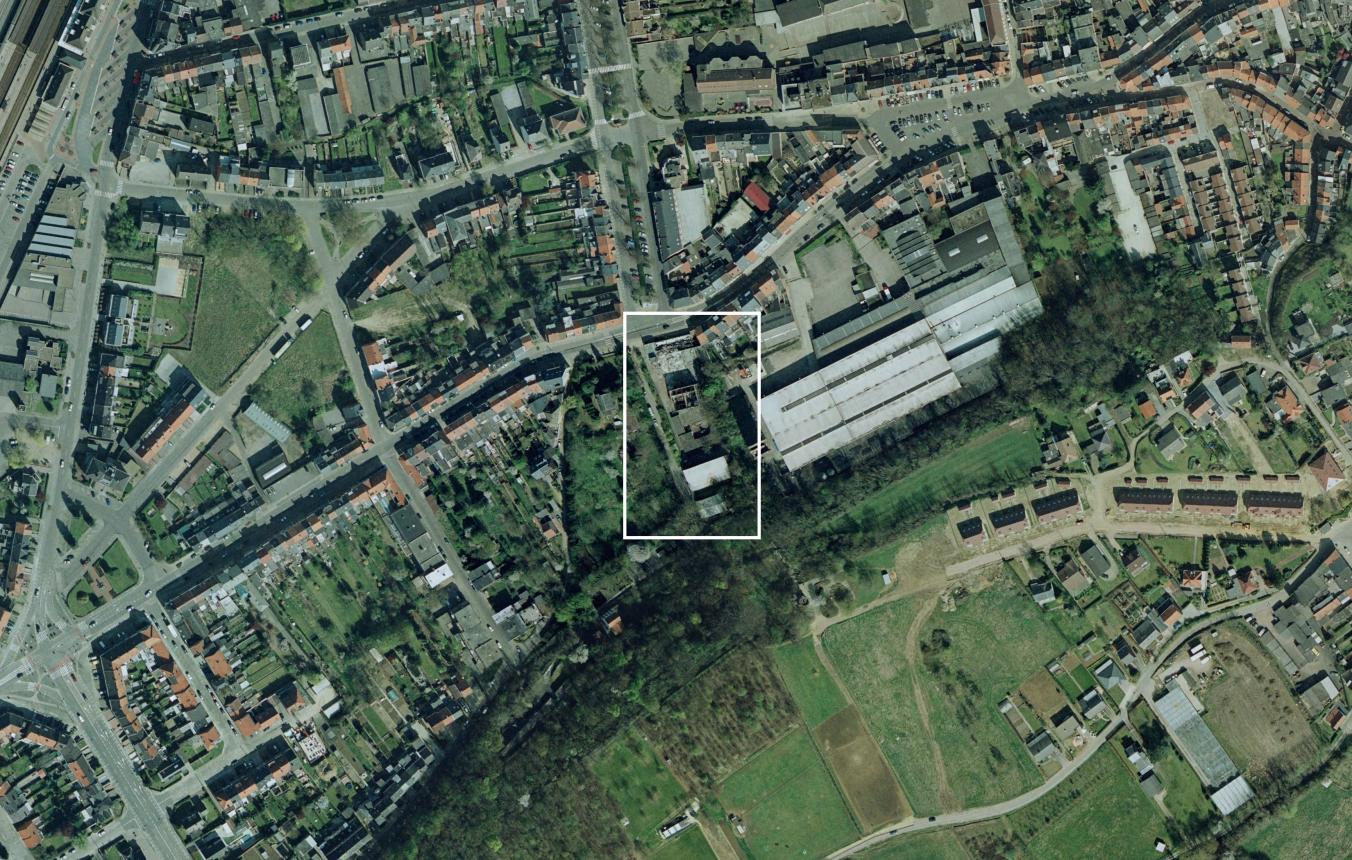Project description
The vision for the development of the town of Aarschot, as drawn up by the architects Robbrecht & Daem is based on three concepts: the development of the town ramparts to strengthen the urban fabric, the development of the Demer as a linear element between the town ramparts and the development of the railway cluster as an artificial linear element. The latter two concepts have been developed into the award-winning town renewal projects "'s Hertogenmolens and Amer" and "Aarschot on track".
In the context of the development of the town ramparts (first concept), the town of Aarschot wishes, in collaboration with the OCMW to build a social centre with a services centre and 50 serviced flats on the old SIMA site (formerly the urban education centre for the town of Aarschot), which together with the Albertlaan forms a link between Orleanstoren and 's Hertogenmolens, which are the final two remnants of the town's old defences.
The design of the building must take account of the historical context of the location and its relationship with the surrounding area. Because the development of the SIMA site has to fit in with an overall master plan in which special
genmolens, the shape (in the south and west) of the landscaped park round the Orleanstoren and the development (in the east) of the De Torens site, an abandoned factory that formerly housed Aarschot monastery. In view of the historical
significance and the unique location of the De Torens site (between the heart of the town and the Orleanstoren park) design research will be carried out into the spatial capacity of the development of this site in the context of drawing up the master plan.
Fees:
fee for the designer of the master plan 150,000€
Architecture min. 6% and max. 8%.
Fee for stability: between KVIV rate min. 3% and KVIV
Fee for technical: between KVIV rate min. 3% and KVIV
Aarschot OO1621
The complete study and design assignment for the drawing up of a master plan for the surroundings of the “De Torens” site and an architectural assignment for building a social centre with services and 50 serviced flat on the SIMA site
Project status
Selected agencies
- architecten de vylder vinck taillieu, DRDH Architects, Tractebel Engineering nv
- 51N4E bvba
- B-architecten nv
- Cuypers & Q interprof. architectenvennootschap
- noAarchitecten
Location
Leuvensestraat 148,
3200 Aarschot
Timing project
- Selection: 21 Jan 2009
- Toewijzen opdracht aan de ontwerpers: 1 Jan 2009
- First briefing: 20 Feb 2009
- Second briefing: 27 Mar 2009
- Submission: 16 Jun 2009
- Jury: 24 Jun 2009
- Award: 29 Sep 2009
- Toewijzen opdracht aan de uitvoerders: 1 Jan 2010
- In gebruikname: 1 Jan 2012
Client
Stadsbestuur Aarschot
Contactperson TVB
Mario Deputter
Procedure
prijsvraag voor ontwerpen met gunning via onderhandelingsprocedure zonder bekendmaking.
External jury member
André Loeckx
Budget
9.000.000 € (excl. VAT) (excl. Fees)
Awards designers
10,000 € per tendering party, incl. VAT and costs

