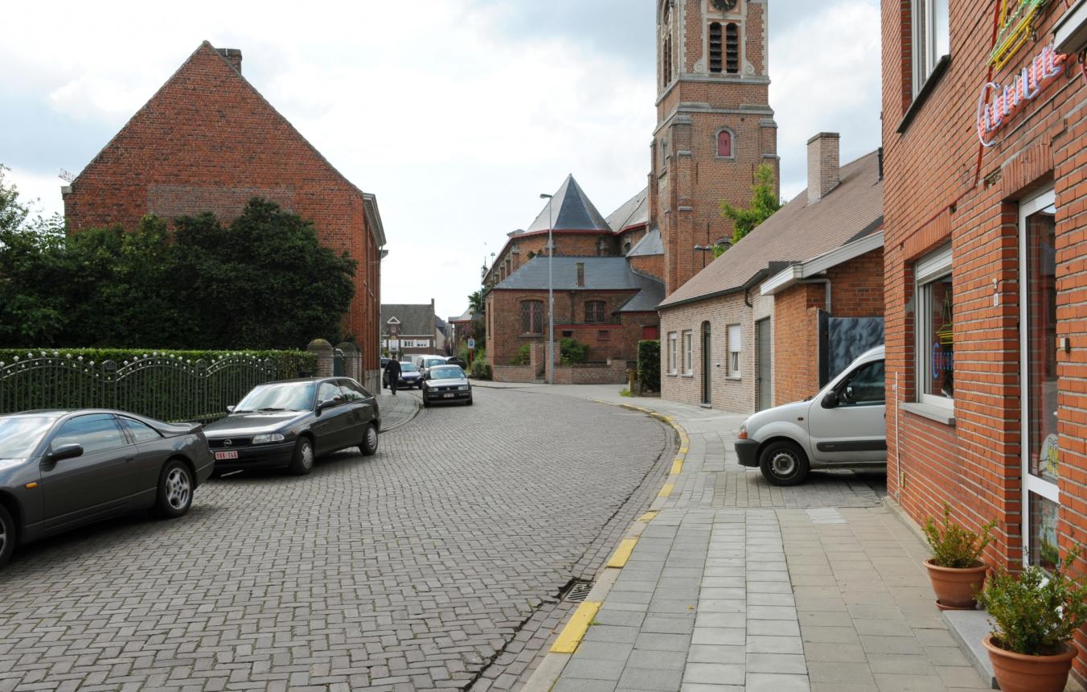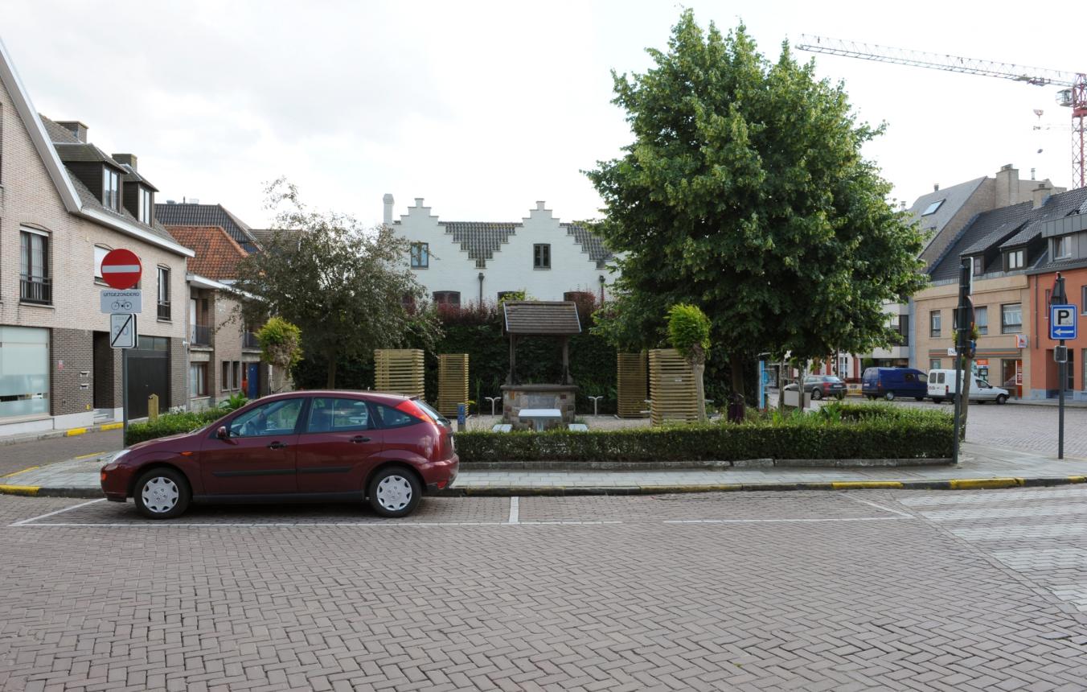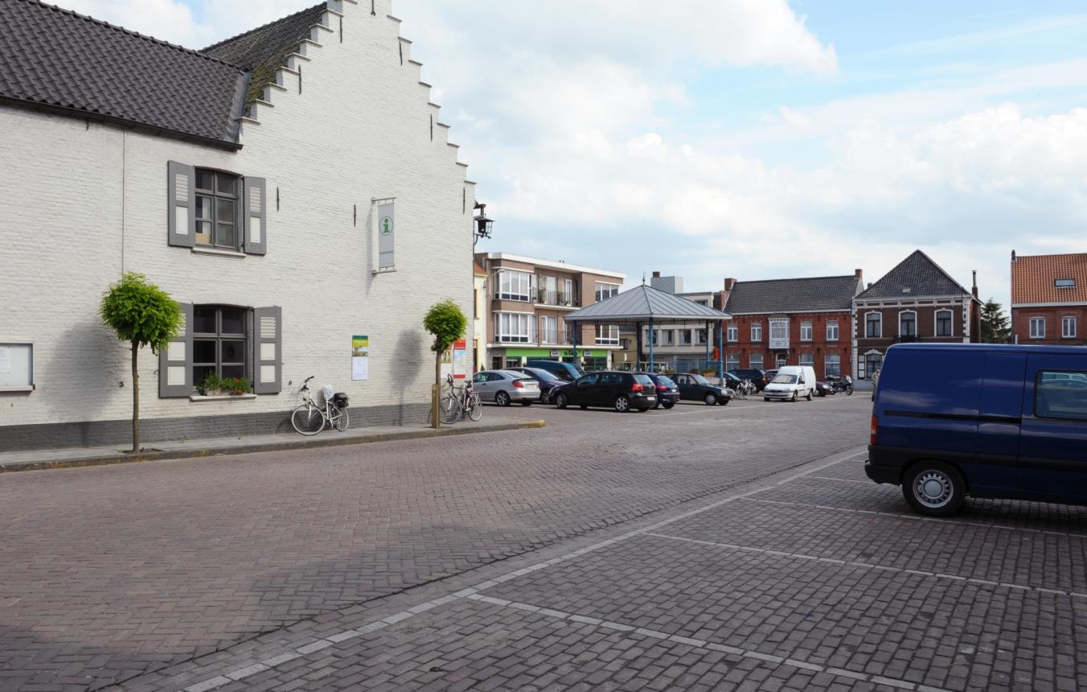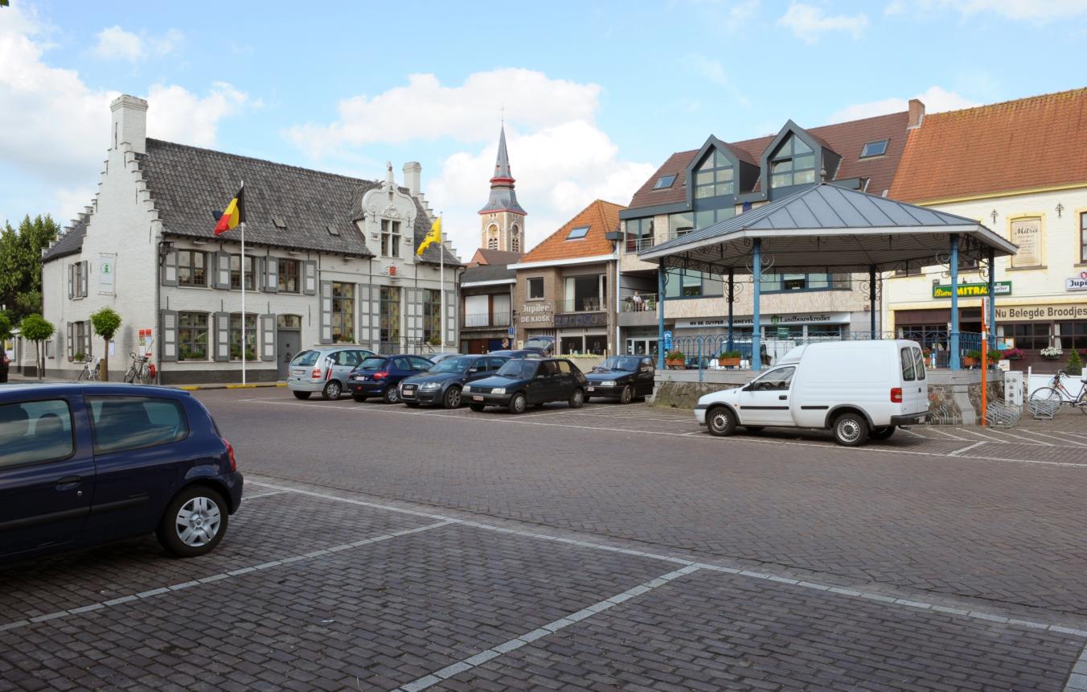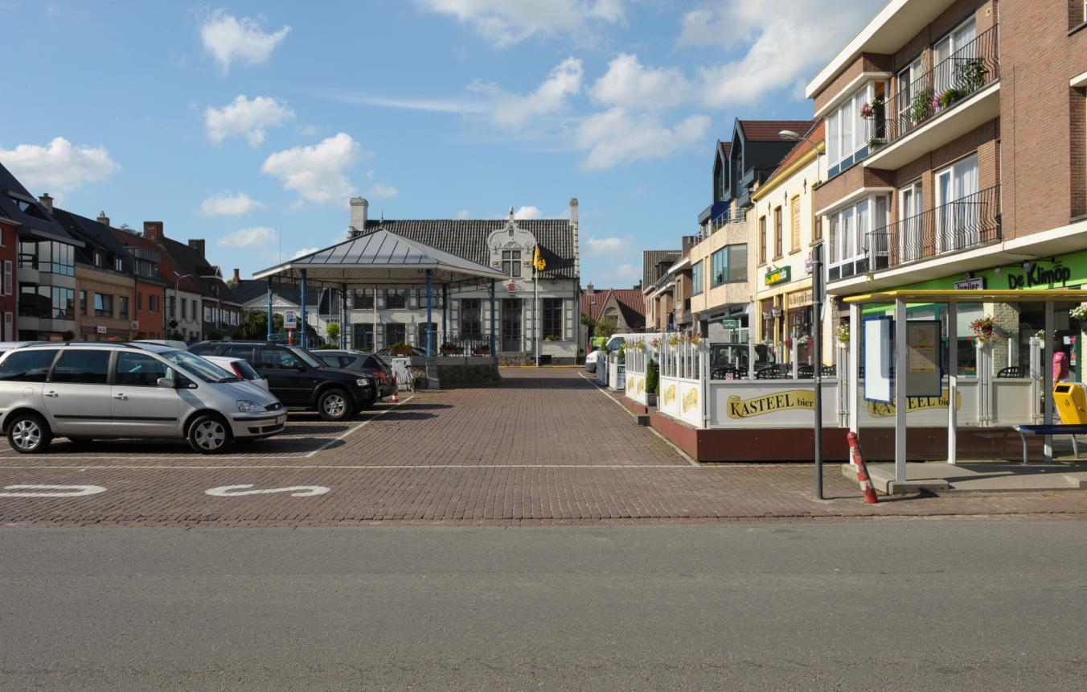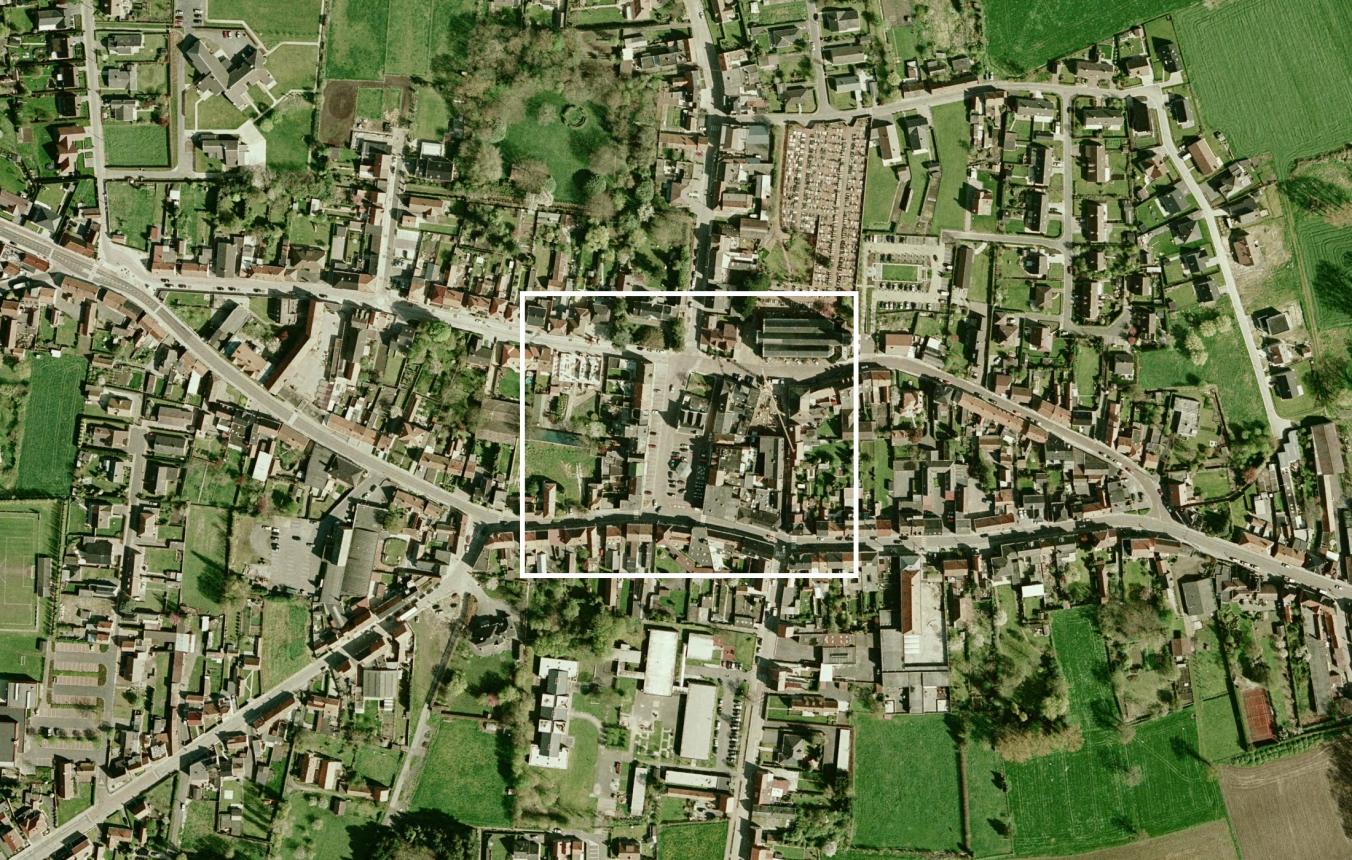Project description
Oedelem (which has approximately 5,900 inhabitants) is a sub-borough of Beernem (in total 14,800 inhabitants), situated in West Flanders. Oedelem is situated on the outskirts, adjoining the regional urban area of Bruges, 10 km from the town centre. The aim of the borough administration is to create a recognisable, high-quality and visually attractive central area through the quality construction of the market square and the church square behind it. The town square, which hosted an important weekly butter market up until the 1960s, is set amid a number of valuable historical relics. In the centre of the square is a kiosk that camouflages a bunker from the First World War. The picturesque Schepenhuys also embellishes the market square. The Schepenhuys (formerly the town hall of Oedelem) currently houses a tourist information centre and the local history society. The current building is the result of rebuilding works carried out in 1752 on the much older Schepenhuis van de Heren van Praet. The task in question is to develop a long-term vision as part of the design for this unique piece of heritage. In this part of the project, the possible renovation, redesign and/or partial re-assignment of the building needs to develop the Schepenhuys into a Centre for Art, Tourism and Heritage. It also needs to be possible to carry out this part of the project in a later phase. Gearing the various functions of the centre to the quality redesign of the public area will form the basis for developing a liveable, dynamic and attractive centre. Building further on studies that already exist in Oedelem and Groot-Beernem and as part of a process of involving the stakeholders in the project, a cohesive
vision needs to be developed dealing with the various elements that will define the quality of this public area. The complex and important organisation of the traffic within the available space, the structural profile, parking facilities, green elements, integration of public functions (e.g. the Schepenhuys, the church, cemetery, public transport stop, etc.), the choice of paved surface, street furniture and lighting must result in a clear and simple form to the public area, which in turn will enhance the quality of life in the centre of Oedelem. Creating a pleasant place for people to meet is part of this aim.
The assignment consists of the entire design, through to and including the production phase.
Fee spread/bracket: 6% - 8%
Beernem OO1617
The complete study and design assignment for drawing up a design for the centre of Oedelem, linked to implementing the redesign of the market square and surrounding area.
Project status
Selected agencies
- goossens & bauwens ir.-architecten, nuvolaB Architetti Associati
- Atelier M Architects + Planners, Ontwerpbureau Pauwels bvba
- BB&GG arquitectes
- Buro voor vrije ruimte - vof Vermander & Van Mol, provoost.engineering bv
- Paul Deroose
Location
8730 Beernem
the market square and surrounding area
Timing project
- Selection: 15 Jan 2009
- First briefing: 3 Feb 2009
- Submission: 25 May 2009
- Jury: 3 Jun 2009
- Award: 19 Jun 2009
Client
Gemeentebestuur Beernem
Procedure
prijsvraag voor ontwerpen met gunning via onderhandelingsprocedure zonder bekendmaking.
External jury member
Filip Vanhaverbeke
Budget
2,850,000 € (incl. VAT, fees, utilities, etc.) (incl. VAT) (incl. Fees)
Awards designers
5,000 € incl. VAT per tendering party

