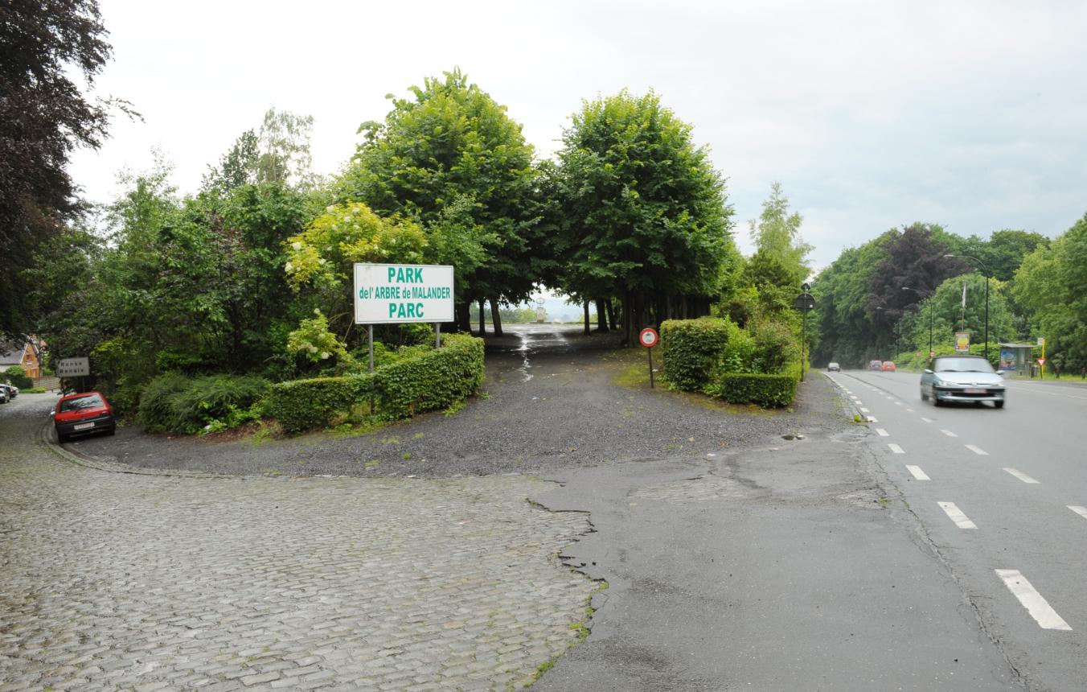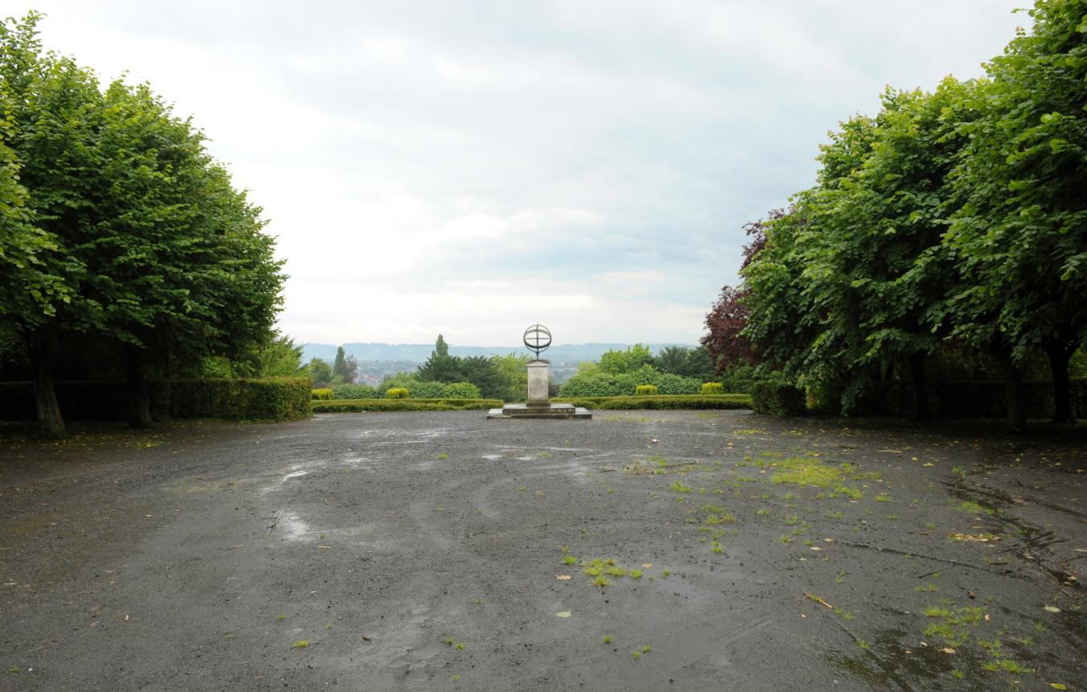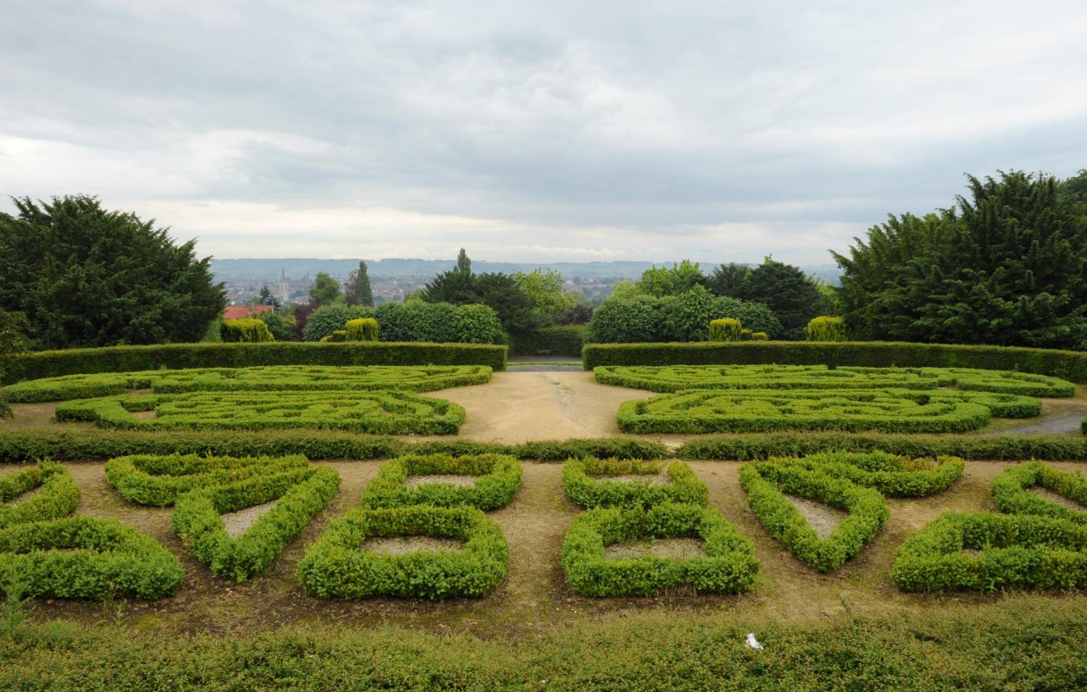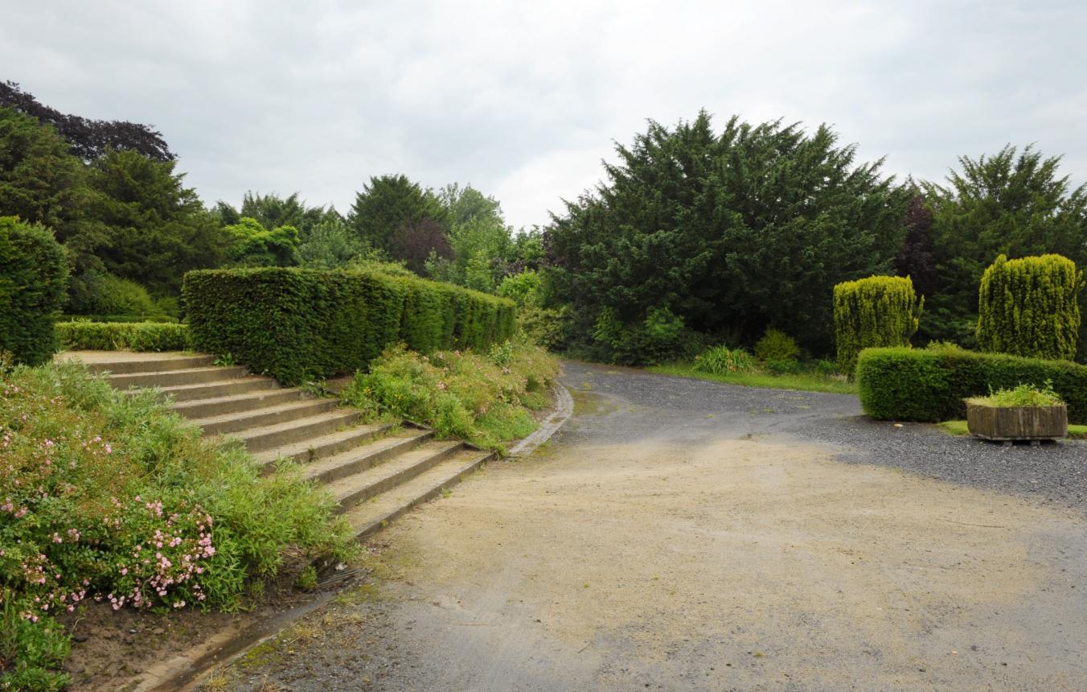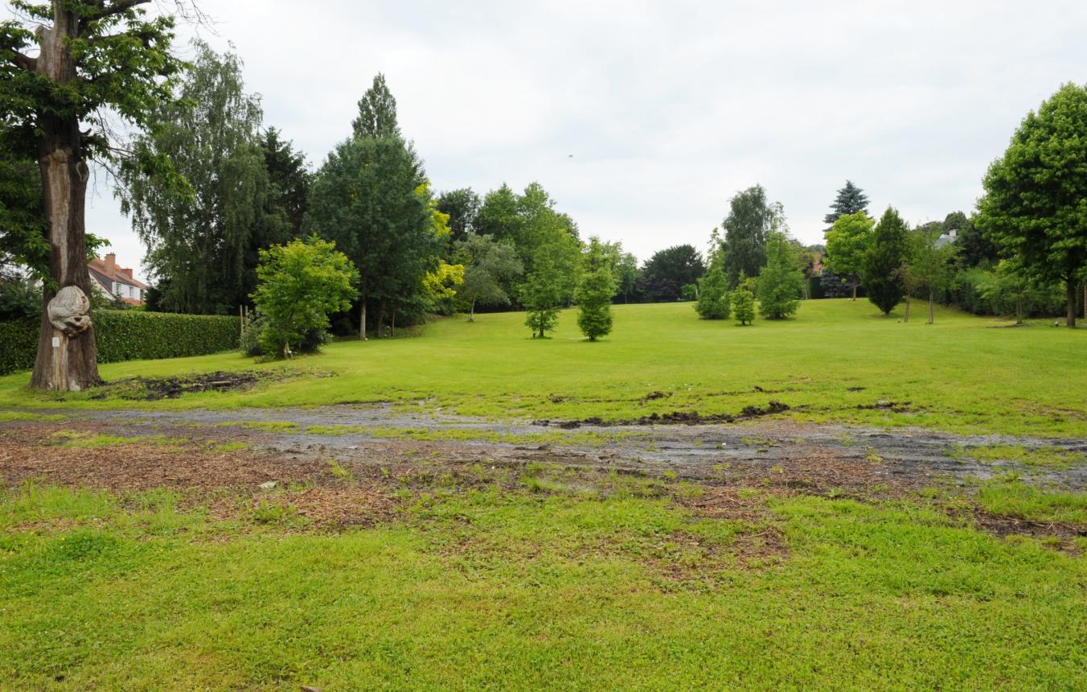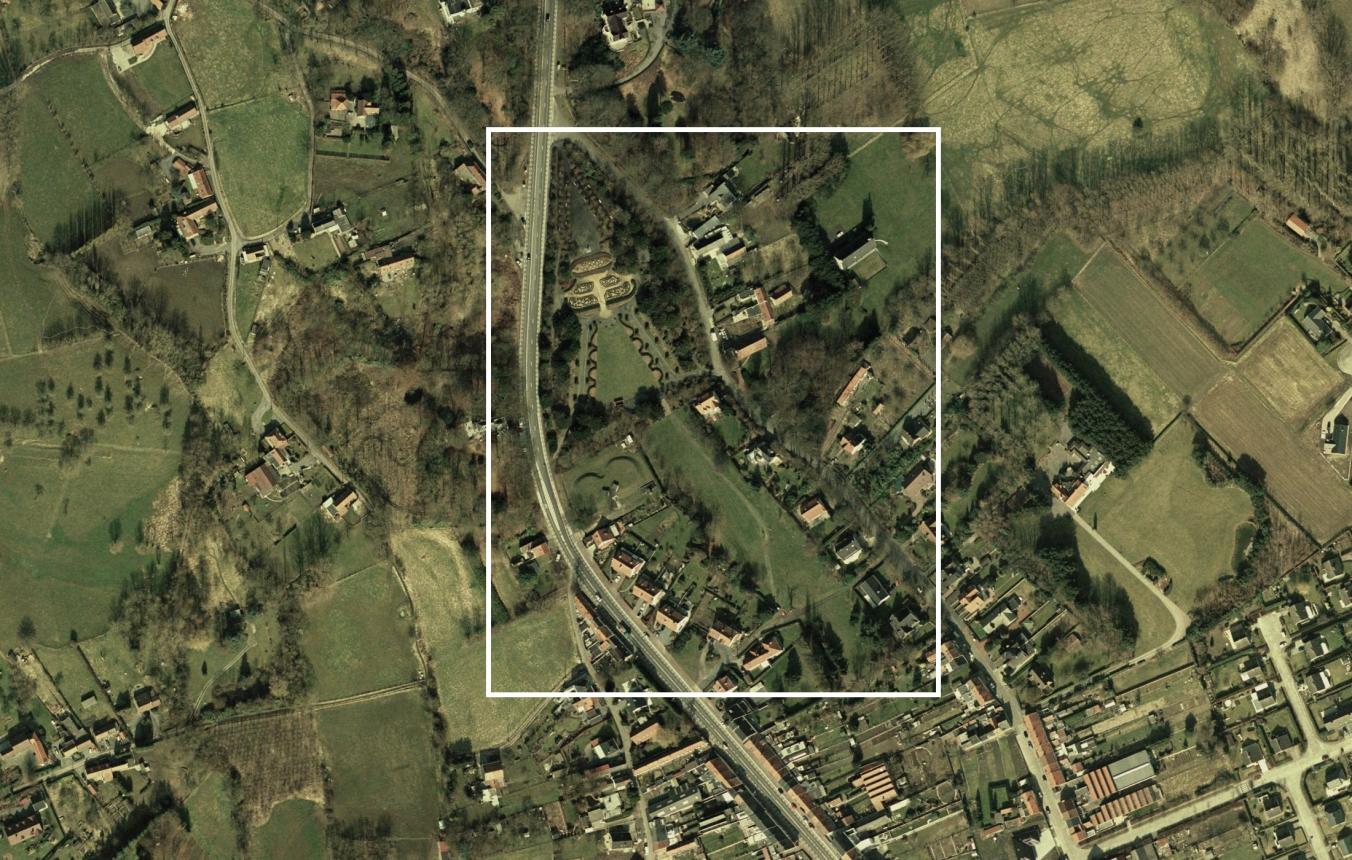Project description
The park extends over 2.6 hectares and is situated in an exquisite location on the ridge of hills overlooking the town of Ronse. This view of Ronse, embraced
by the Flemish Ardennes and Le Pays de Collines, is an incredible treasure that
has not been taken advantage of to date. The layout of the park was entrusted to the famous Belgian garden architect René Péchère (1908-2002) in 1953. At the moment the park is by no means a tourist product, although it undoubtedly has the potential to become one. The park currently has a desolate feel about it. Over the years, the origin plants and trees have been left to go their own way or have simply disappeared. Today, it is no longer clear which parts of the park can be attributed to René Péchère's original design. The wonderful view has also gradually disappeared behind the trees that have grown up over the landscape. The project via the Public Calls for Tender consists of the following parts: Restoring the 'Péchère' part of the park to its original design. Draw up an enhancement plan using the Péchère's original designs. With an eye for detail and historical concern, the park can be restored to its former glory. Nevertheless, account must be taken with the sustainability and maintenance requirements.
Link the park (1.5 hectares) laid out by René Péchère to the adjoining land (1.1 hectares) In addition to the 'Péchère' section, there is a piece of land that was not designed by Péchère. Nonetheless, a total design needs to be drawn up for these two parts of Malander Park. What is the best way for the landscape designer to line the 'Péchère' park in an integrated way to this piece of open land? Adapt the park to contemporary standards and the wishes of tourists. The park will of course be a design of its time. In the meantime, a busy road (Kruisstraat) has been built along the park and there is no parking space provided for cars and buses, as well as no lighting, no park furniture, etc. How can this park be designed so that it becomes a tourist attraction across the whole region?
Fee spread/bracket: overall fees min. 6% and max. 8%
Ronse OO1613
The complete study and design assignment drawing up an enhancement and design plan for L’Arbre de Malander Park in Ronse.
Project status
- Project description
- Cancelled
Selected agencies
- Buro voor vrije ruimte - vof Vermander & Van Mol
- Fondu Landscape Architects
- MIXST urbanisme
- Paul Deroose
- Robbrecht en Daem architecten
Location
Kruisstraat 368,
9600 Ronse
Timing project
- Selection: 22 Jan 2009
- Toewijzen opdracht aan de ontwerpers: 31 Dec 2008
- Toewijzen opdracht aan de uitvoerders: 31 Dec 2009
- In gebruikname: 31 Dec 2010
Client
Stadsbestuur Ronse
Procedure
prijsvraag voor ontwerpen met gunning via onderhandelingsprocedure zonder bekendmaking.
External jury member
nog niet bekend
Budget
750,000 € excl. VAT and fees (excl. VAT) (excl. Fees)

