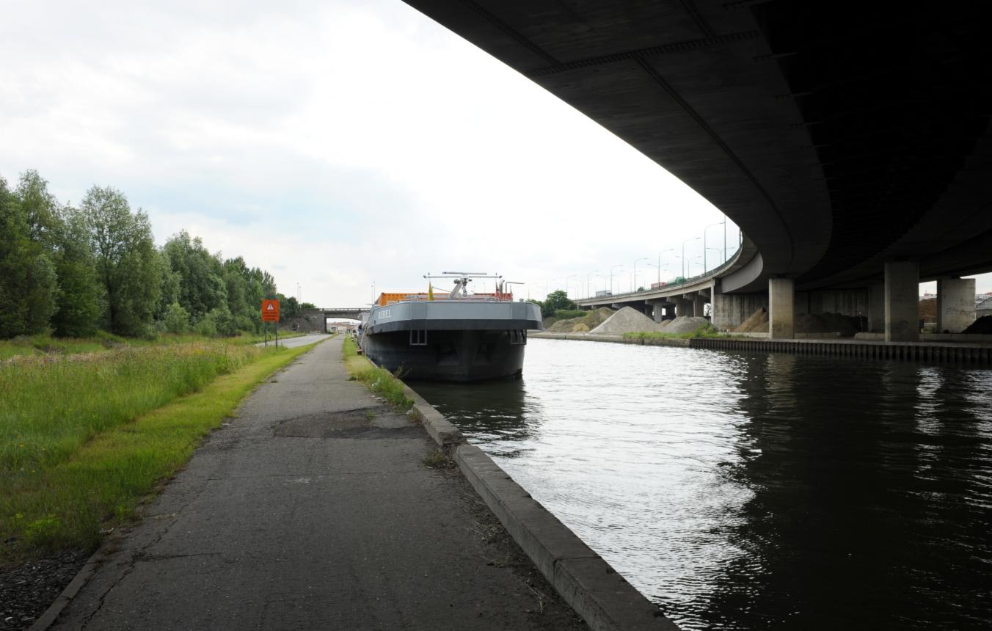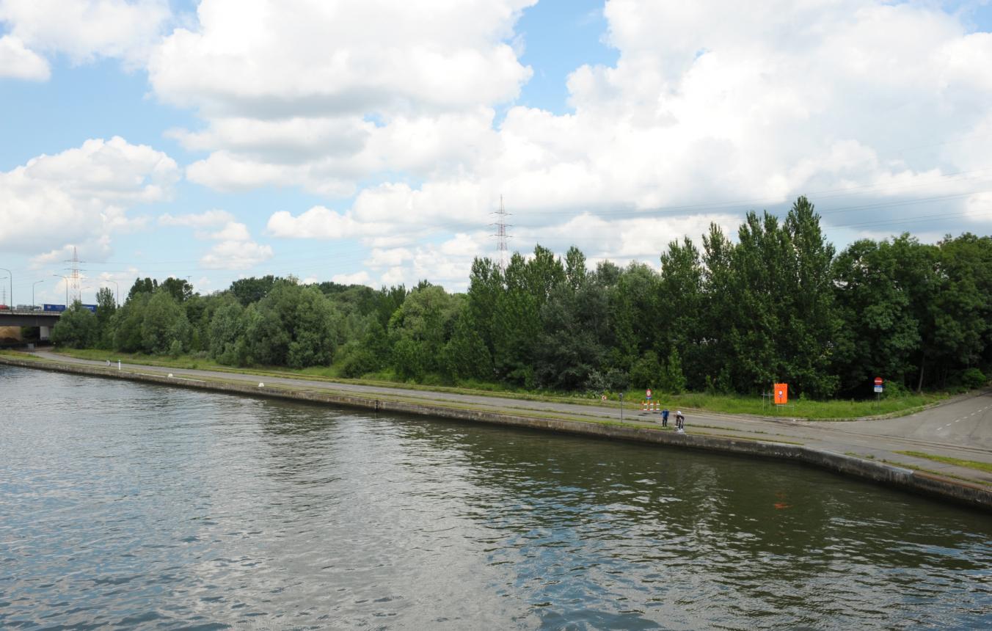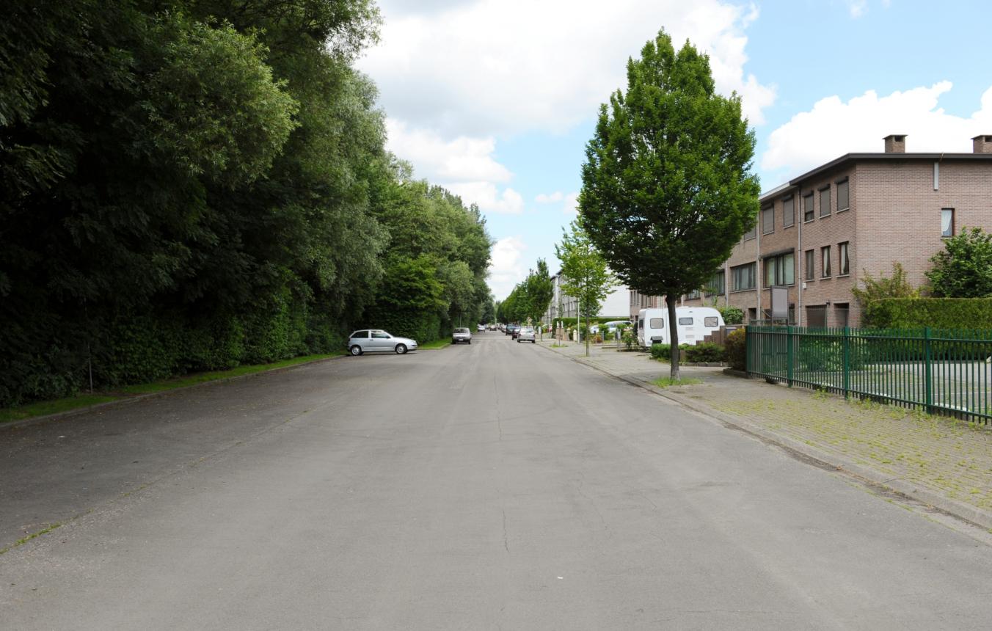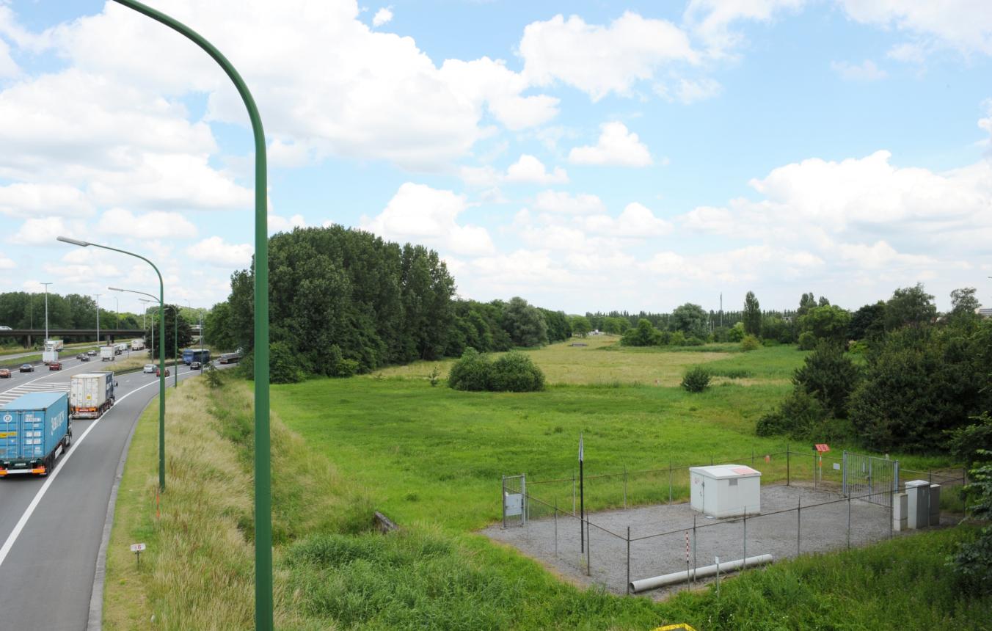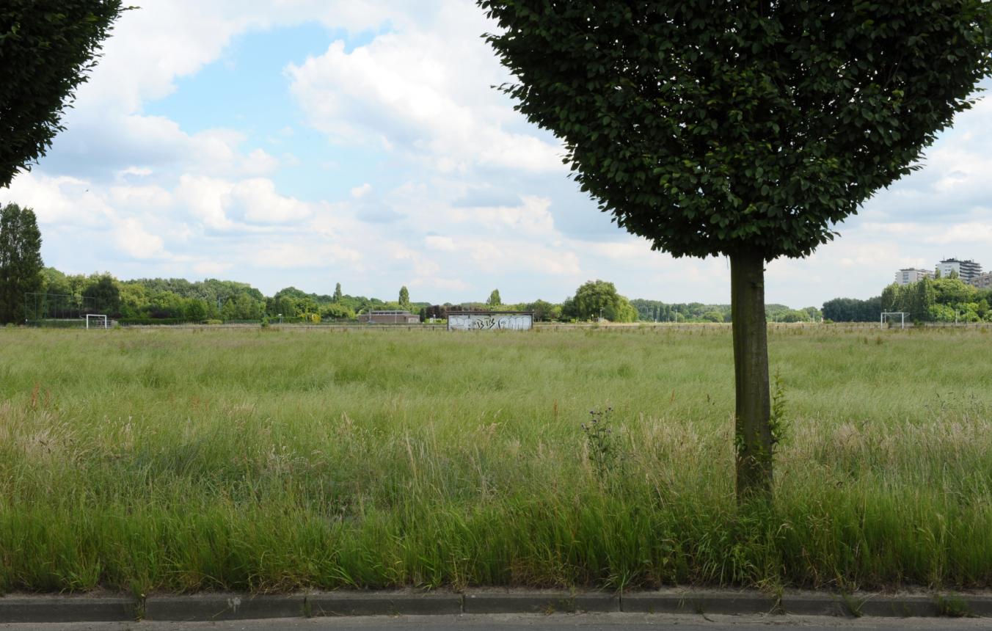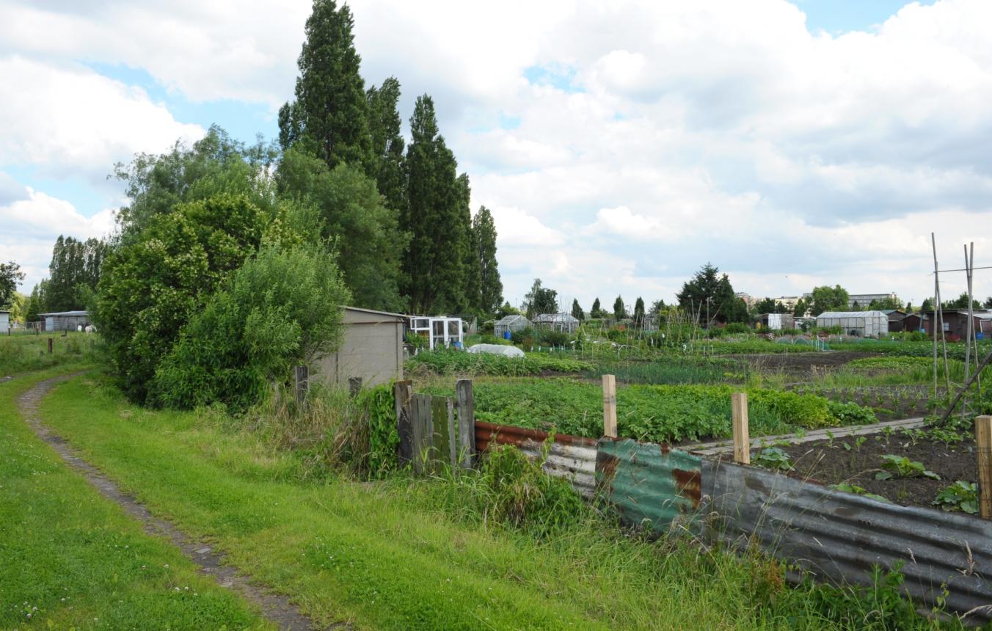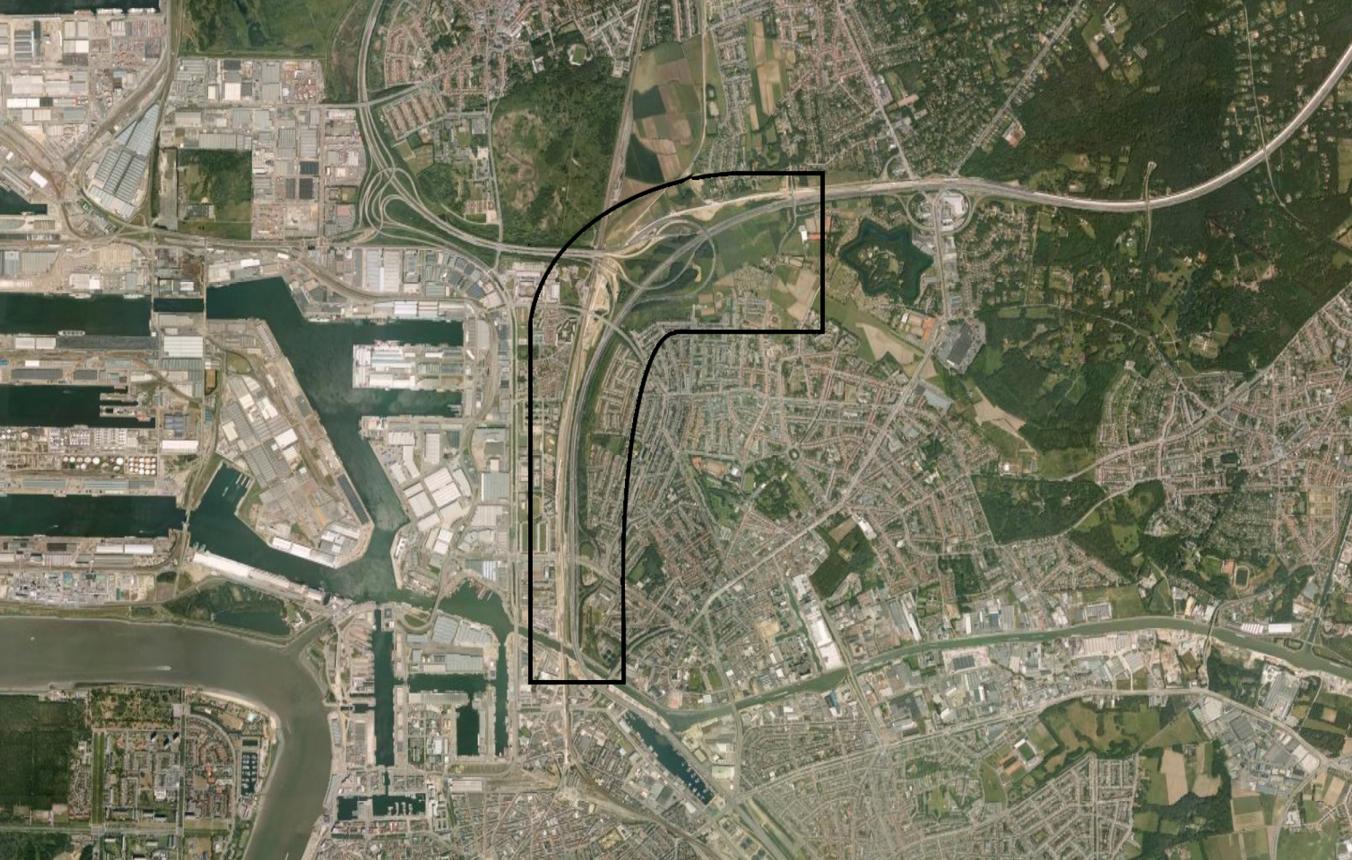Project description
The area for the "Park Groenendaal" project is situated in Merksem and runs from the Albert and Groenendaallaan along the A12 and the railway, northwards towards Kwadevelden. From there, the project area makes a wide curve to the right, where it widens out further as far as Merksem Fort. A clear-cut delineation (boundary) will be part of the study planned in the area and that needs to take place on the basis of any strengths and/or weaknesses at the site. The main aim is to combine various functions in the area and also to overcome any possible existing sticking points. A landscaping approach will be emphasised in which arable farming and/or managed farming remains possible alongside an expansion of recreation, sport and allotments linked to better integration into the landscape. In so doing, the current situation needs to be retained as much as possible. Examination of the site needs to result in a clear-cut delineation of the project based on its strengths and weaknesses. It also needs to provide a clear insight into the level of achievability and practical interpretation of the lines of force within the project: Development of a recreational network of cycling and pedestrian amenities; Development of a number of "green pearls" (recreational parks); The problem of noise overload and (landscaping) solutions;
Integration of the existing buildings, sports grounds, allotments and infrastructure;
Agrarian co-management of he landscape;
Reinforcement of ecological landscaping unity, as well as cultural and historical values;
Options for developing the natural surroundings;
The maintenance aspects in developing this landscaped park.
Fee spread/bracket: landscape architecture: 9,48%
Merksem OO1612
The complete study and design assignment for drawing up a landscape design/ feasibility study for a landscaped park in Merksem.
Project status
- Project description
- Award
- Realization
Selected agencies
- Bureau Bas Smets bvba
- DS Ontwerp en Onderzoek BV
- OMGEVING
- Proap Estudos e Projectos de Arquitectura Paisagis
- STOSS Inc. (stoss landscape urbanism)
Location
Park groenendaal
Timing project
- Selection: 4 Dec 2009
- Toewijzen opdracht aan de ontwerpers: 1 Mar 2009
- First briefing: 8 Feb 2010
- Submission: 17 May 2010
- Jury: 26 May 2010
- Award: 23 Jun 2010
- Toewijzen opdracht aan de uitvoerders: 1 Jun 2010
- In gebruikname: 31 Dec 2010
Client
Stadsbestuur Antwerpen
contact Client
Walter Debacker
Procedure
prijsvraag voor ontwerpen met gunning via onderhandelingsprocedure zonder bekendmaking.
External jury member
André Loeckx
Budget
1.000.000€ (incl. VAT) (excl. Fees)
Awards designers
10,000 € excl VAT per tendering party

