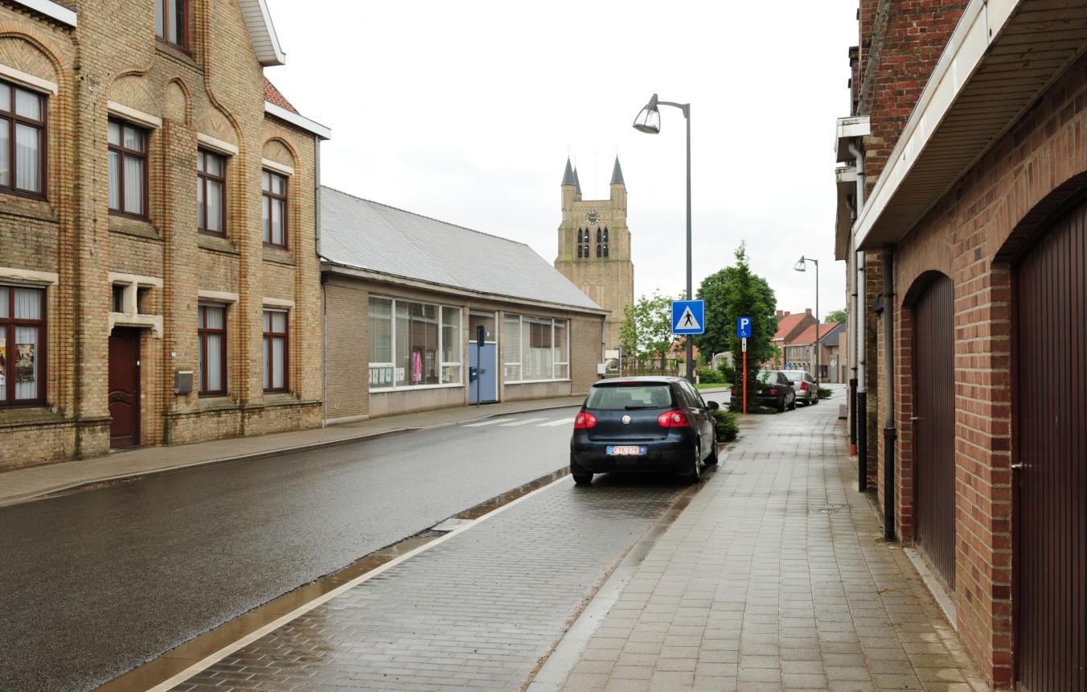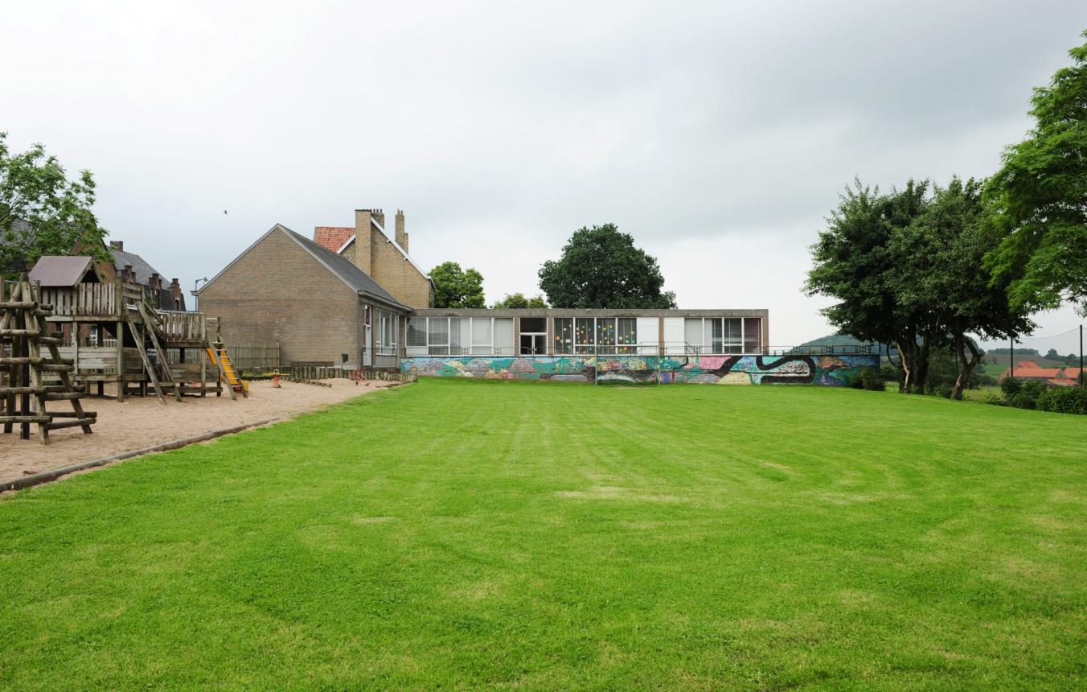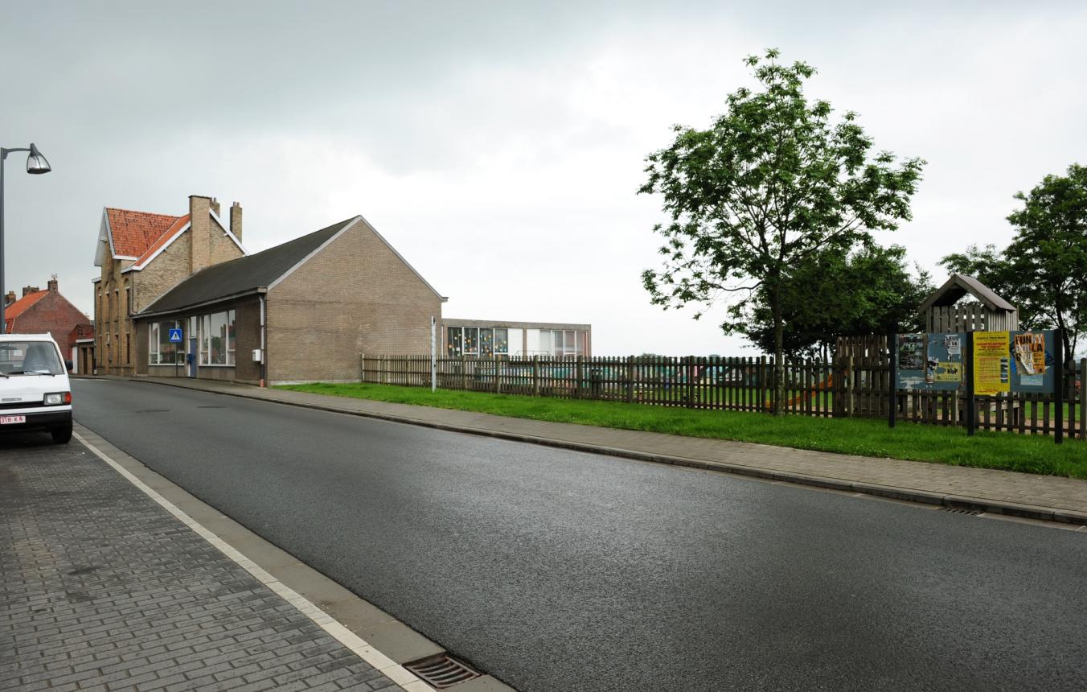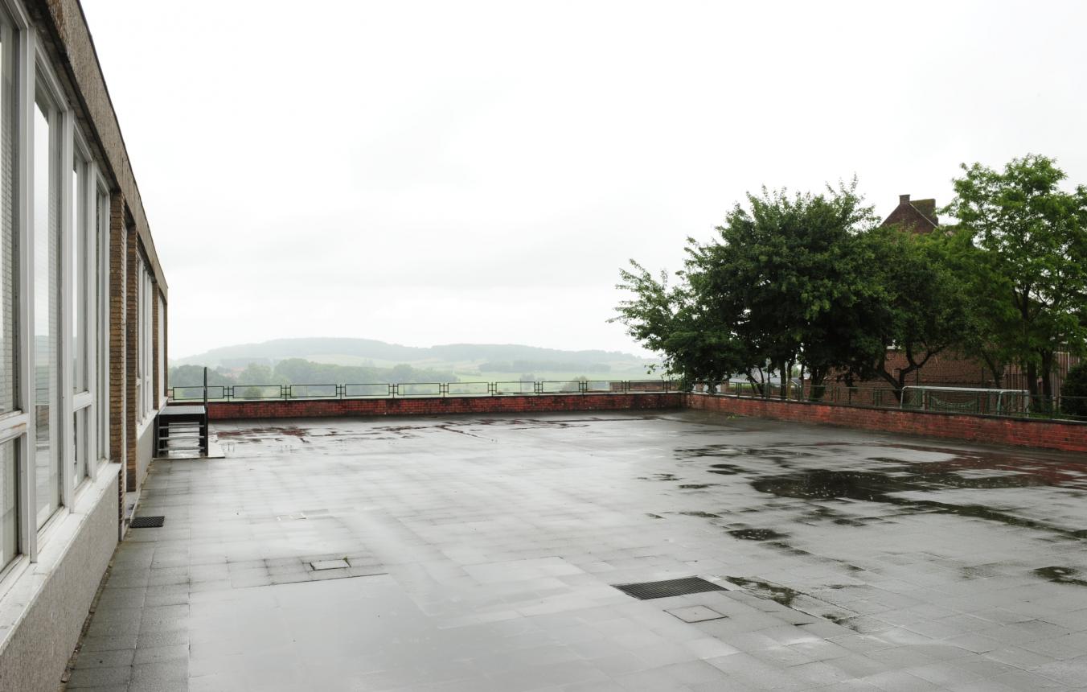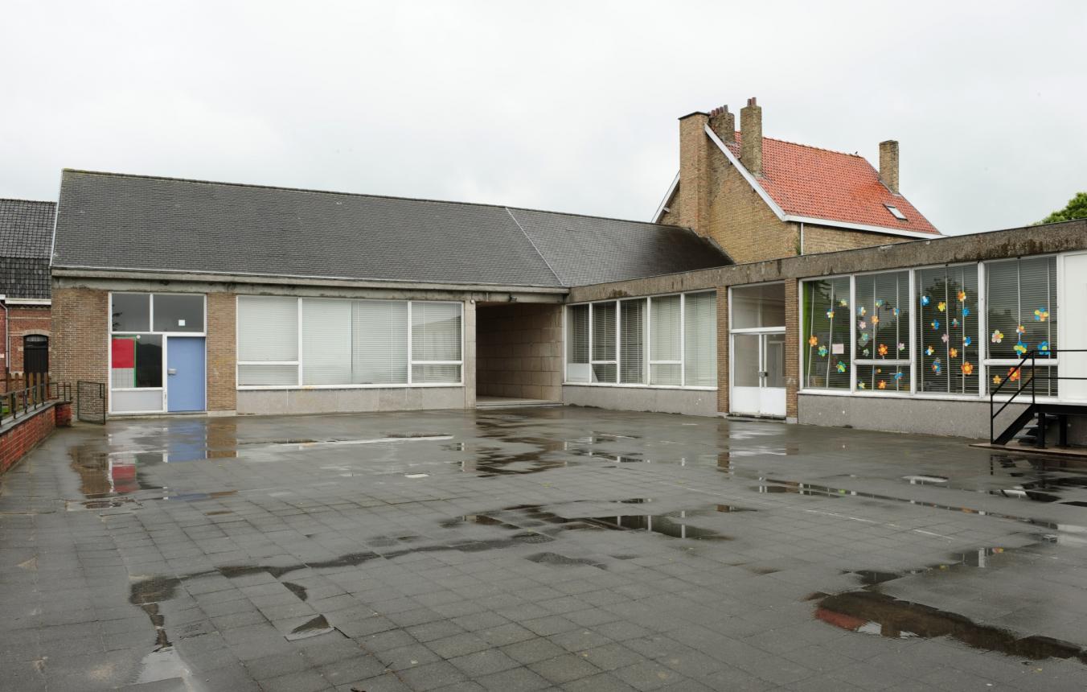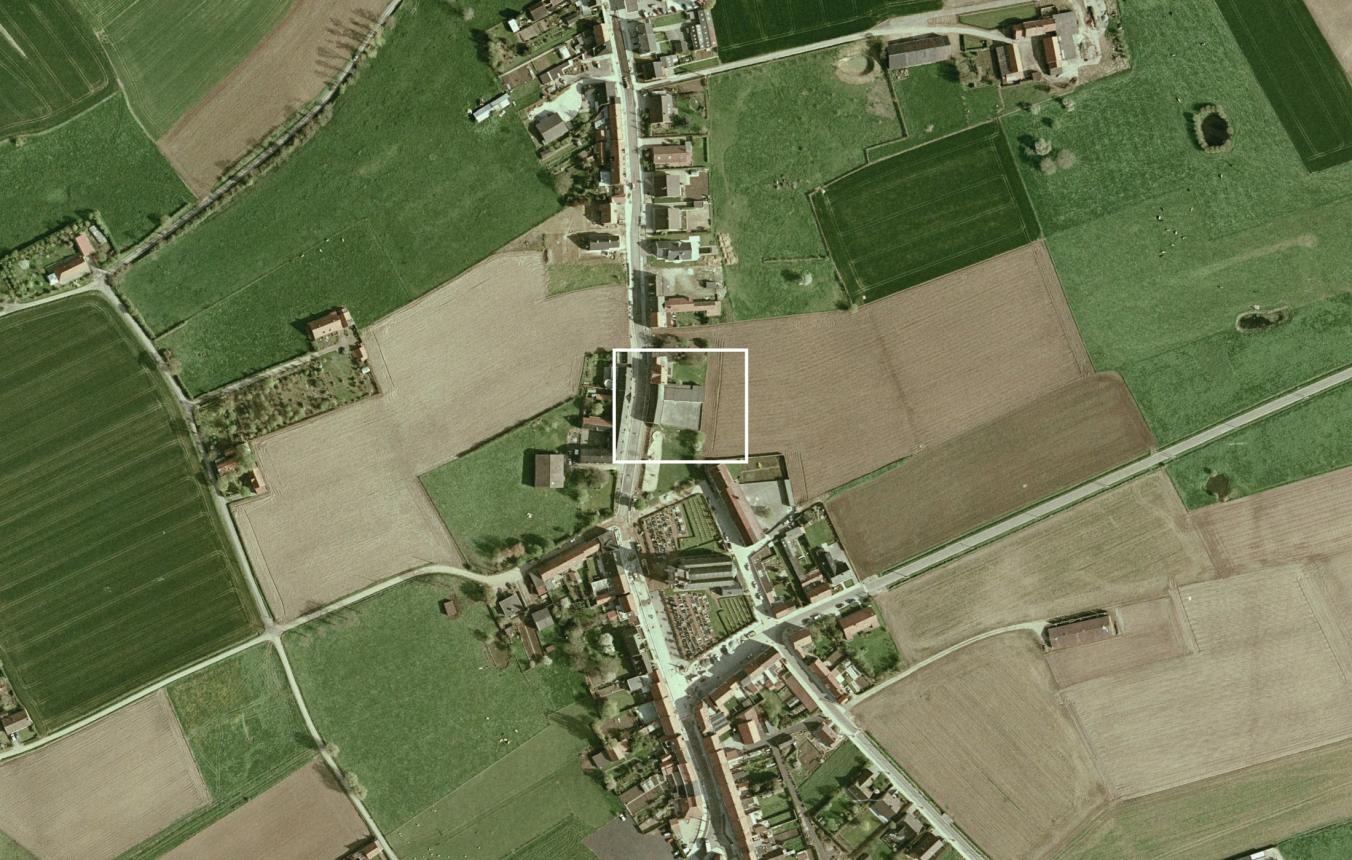Project description
The borough of Heuvelland has 8 sub-districts, each of which has its own meeting centre. Each centre plays an important role in the local community life of each village core. The local authority wants to build a new meeting centre in the sub-district of Loker, on a plot of land that belongs to the council. The existing building at this location served as a school building and is currently used as offices and out-of
school child day care.
The plot of land is situated in the heart of Loker and immediately adjoins the playground and the DorpsOnmoetingsPunt (Village Meeting Point - DOP). The immediate surroundings are characterised by a number of image-defining buildings (former manager's house and parsonage) as well as a listed monument (the church tower). At the same time, the land also forms the link between the built environment and the open landscape behind, with the Kemmelberg as a backdrop. The aim of this assignment is to achieve a design in which these surrounding factors are taken into account and in which the design is incorporated totally into the environment. By building the new meeting centre, the aim of the borough is to create suf
ficient space for local community life by providing facilities such as meeting rooms, multipurpose hall, storage space, restrooms, etc.
Fee:
overall fees to be a maximum 10%
(incl. stability and technical) with a maximum
of 62,500 € (incl. VAT)
Heuvelland OO1609
The complete study and design assignment for building a meeting centre in Loker (Heuvelland).
Project status
Selected agencies
- Marc Koehler Architects
- Bruno Vanbesien, TSPA architectenbureau
- Carton123 architecten
- WIT architecten bv-bvba
- ZAmpone Architectuur
Location
Dikkebusstraat 131,
8950 Heuvelland
Timing project
- Selection: 23 Dec 2008
- First briefing: 20 Jan 2009
- Second briefing: 16 Feb 2009
- Submission: 20 Apr 2009
- Jury: 28 Apr 2009
- Award: 28 Apr 2009
Client
Gemeentebestuur Heuvelland
contact Client
Ann Van Eeckhoutte
Procedure
prijsvraag voor ontwerpen met gunning via onderhandelingsprocedure zonder bekendmaking.
External jury member
Els Nulens
Budget
516,500 € excl. VAT and fees (excl. VAT) (excl. Fees)
Awards designers
2500 € excl. VAT per tendering party

