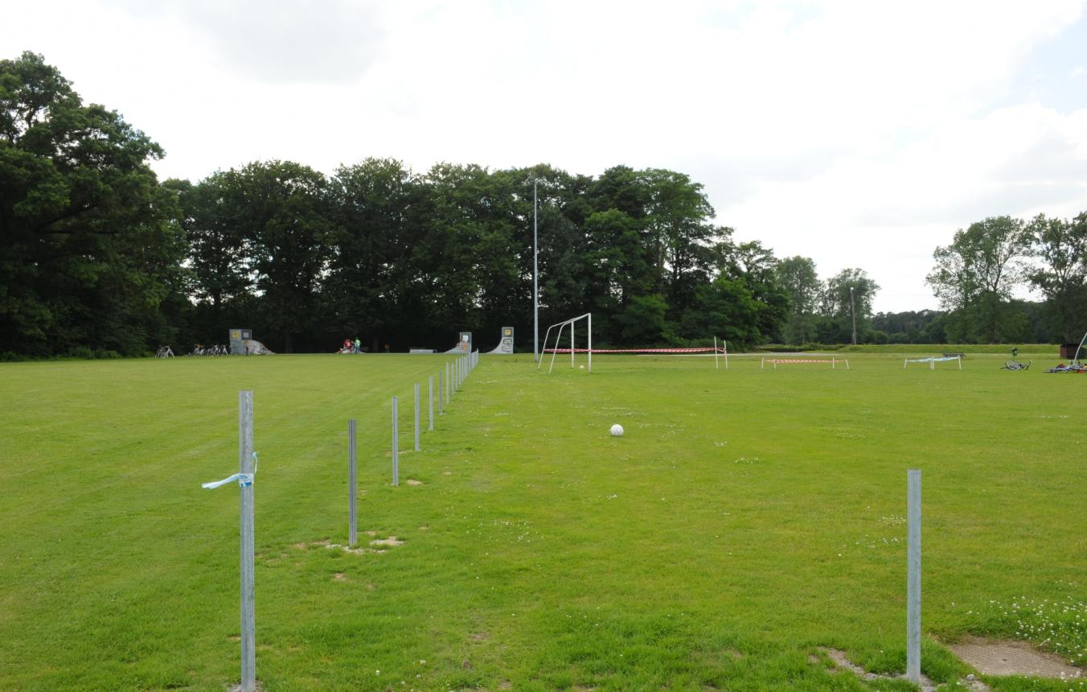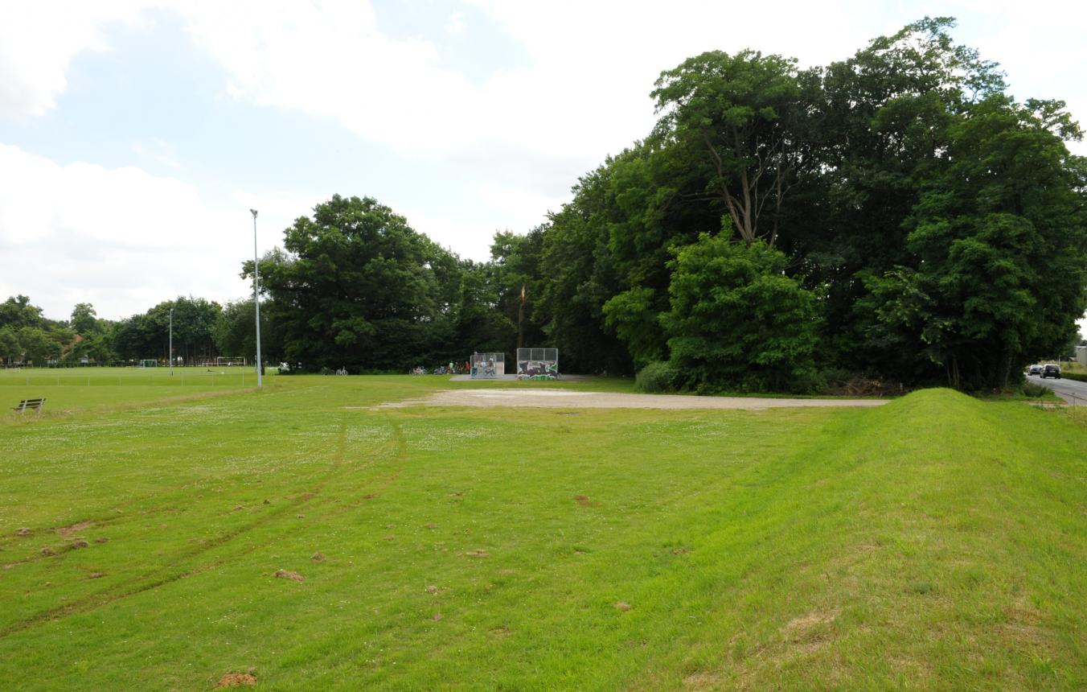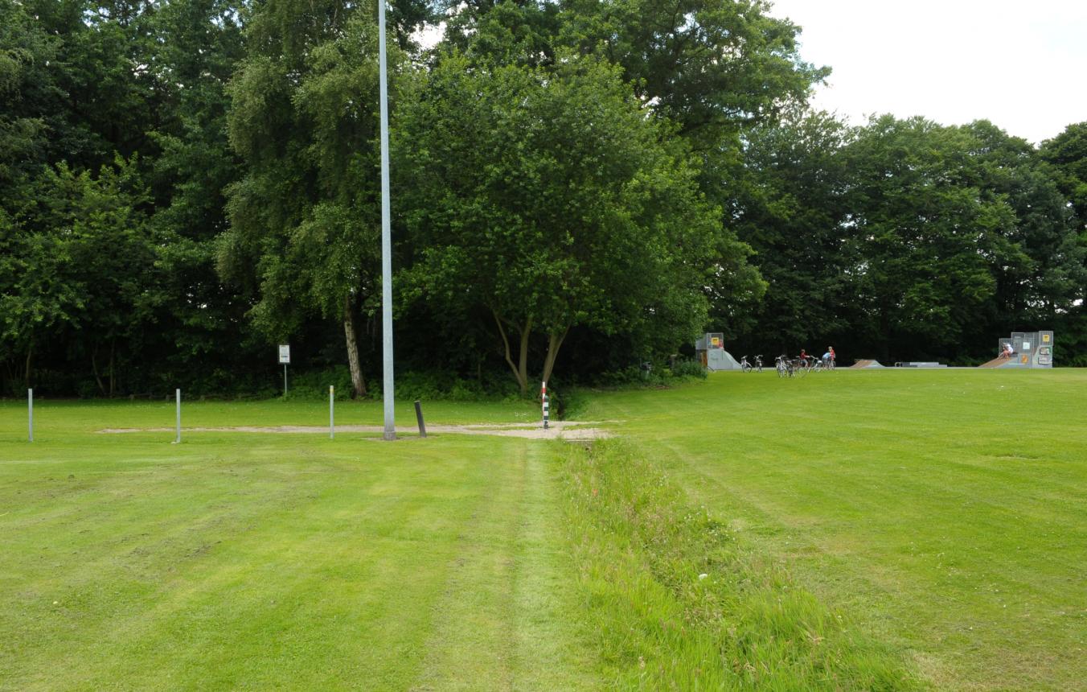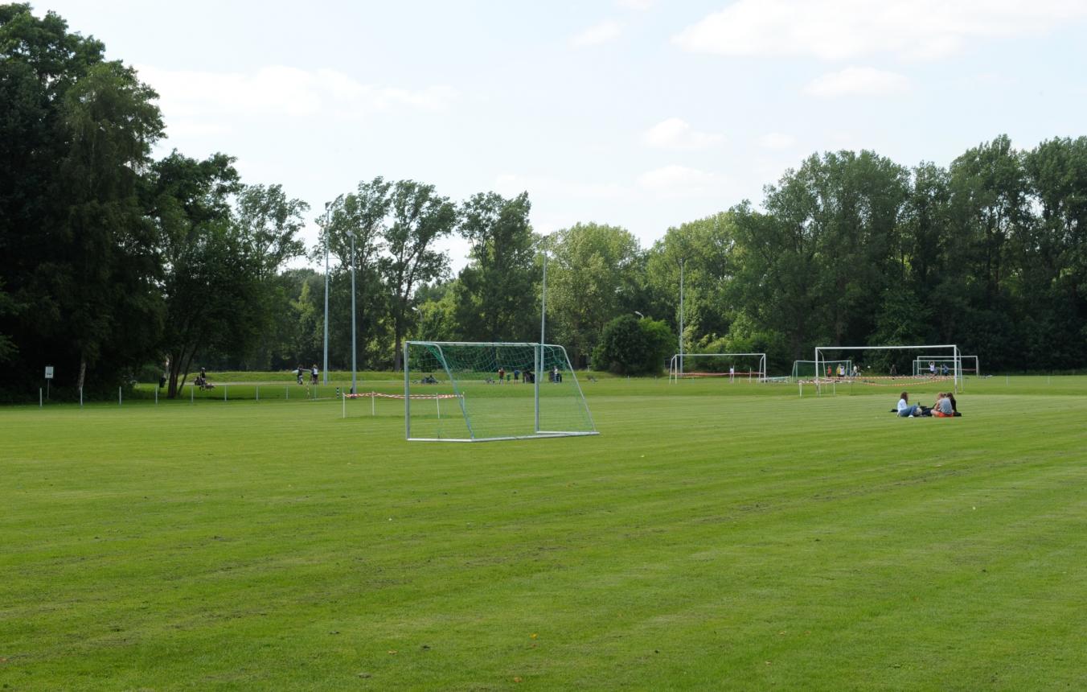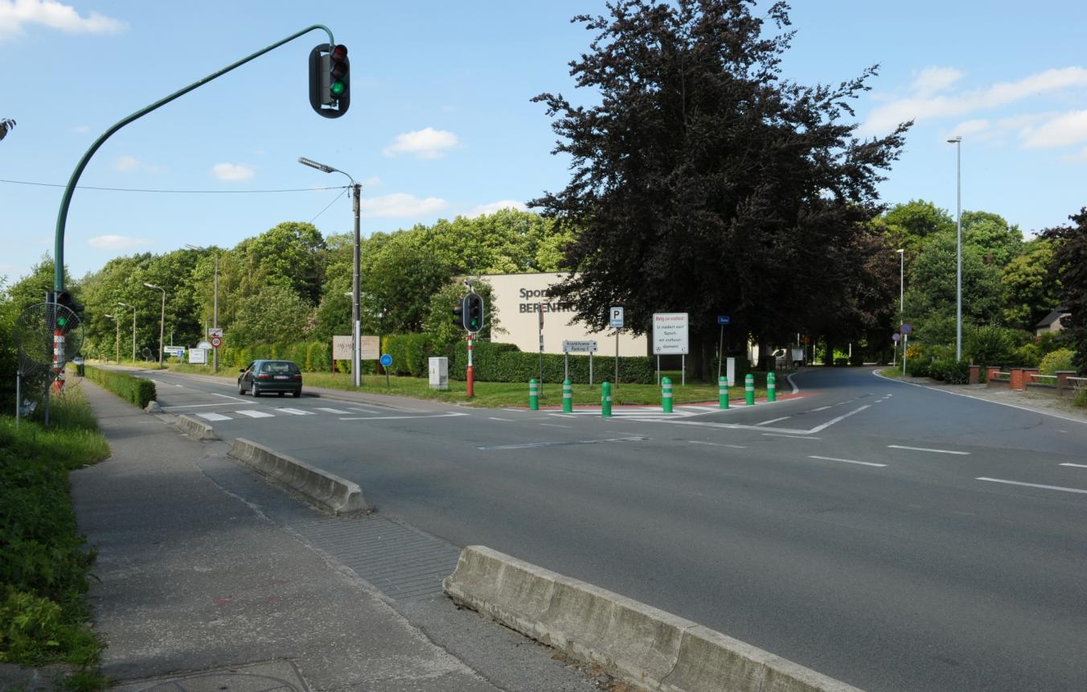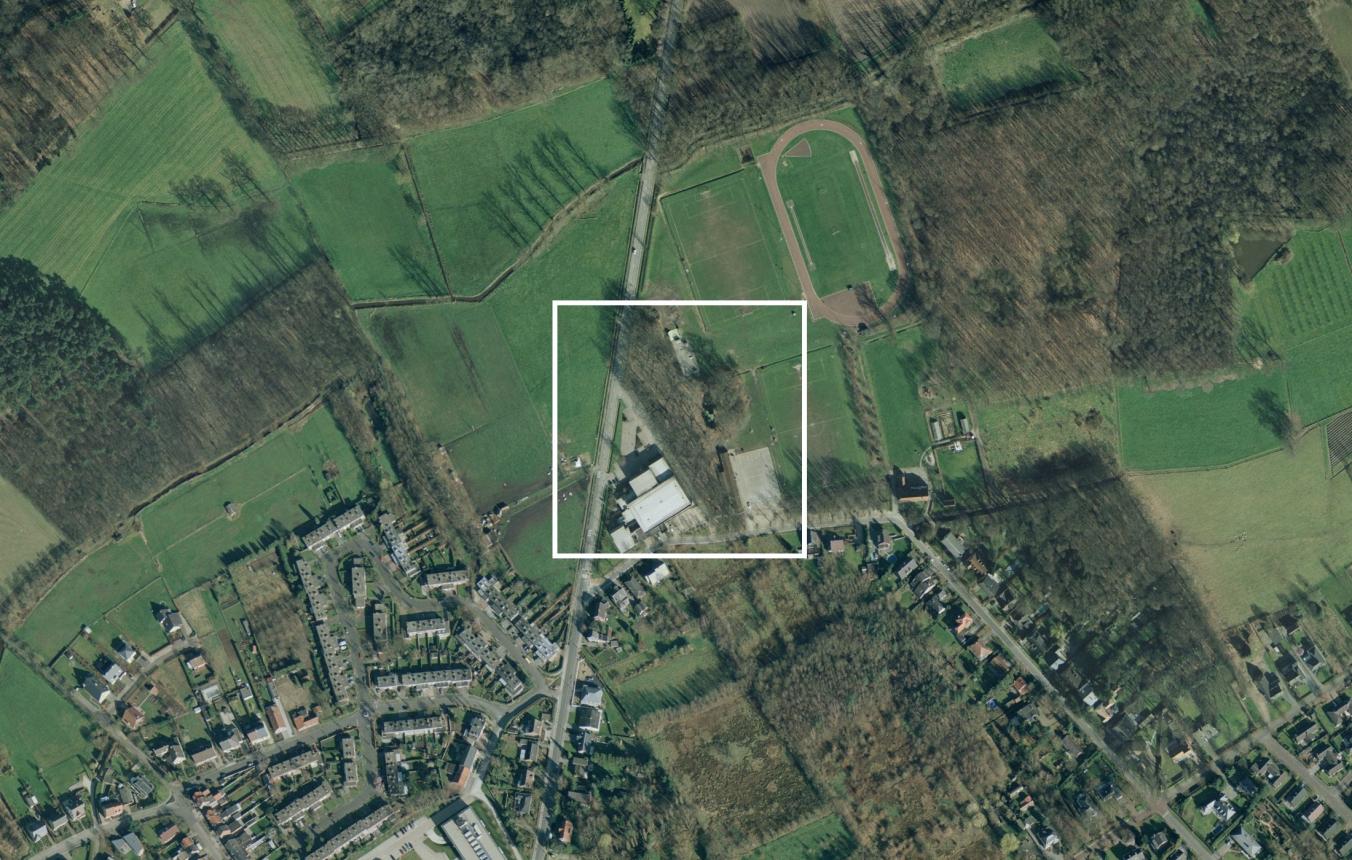Project description
The local childcare policy plan for 2008-2012 includes providing additional facilities. An additional argument for the youth policy plan is the need for sufficient and secure play areas for children and young people. Research conducted as part of putting the policy plan together shows that there is a high level of demand for a large and small reception/party room with space for all sorts of performances and youth activities. The policy plan clearly highlights the future prospects for a children's and youth meeting centre (CYMC) and states that a start could be
made by developing a fully-fledged project in the Krankhoeve grounds.
The new CYMC needs to provide enough room for a multipurpose space for parties and performances, a youth centre, rehearsal area, the youth department, child day care and plenty of room to play (both indoors and outdoors). The borough wishes to pay attention to developing the architecture of the building in a quality manner and to fit in with the landscape. The borough also wants
to apply a number of principles for sustainable building.
Fees:
Architecture: min. 7% and max. 9%.
Stability: min. 7% and max. 9,5%.
Technical: min. 9.5% and max. 13%
Acoustics: min. 0.5% and max. 0,75%
Bonheiden OO1608
The complete study and design assignment for a children’s and youth meeting centre at the Krankhoeve estate in Bonheiden.
Project status
- Project description
- Award
- Realization
Selected agencies
- Van Belle & Medina architects
- Alexander Dierendonck
- Bruno Van Langenhove, Caroline Vanbiervliet
- ONO architectuur
- Volt-architecten cvba
Location
Waversesteenweg 29 (ter hoogte van),
2820 Bonheiden
Timing project
- Selection: 4 Feb 2009
- Toewijzen opdracht aan de ontwerpers: 1 Feb 2009
- First briefing: 27 Feb 2009
- Second briefing: 3 Apr 2009
- Submission: 8 Jun 2009
- Jury: 17 Jun 2009
- Award: 2 Sep 2009
- Toewijzen opdracht aan de uitvoerders: 1 Nov 2010
- In gebruikname: 1 Jan 2012
Client
Gemeentebestuur Bonheiden
contact Client
Wim Peeters
Procedure
prijsvraag voor ontwerpen met gunning via onderhandelingsprocedure zonder bekendmaking.
External jury member
Goedele Desmet
Budget
1.240.000€ (excl. VAT) (excl. Fees)
Awards designers
8,000 € incl. VAT per tendering party

