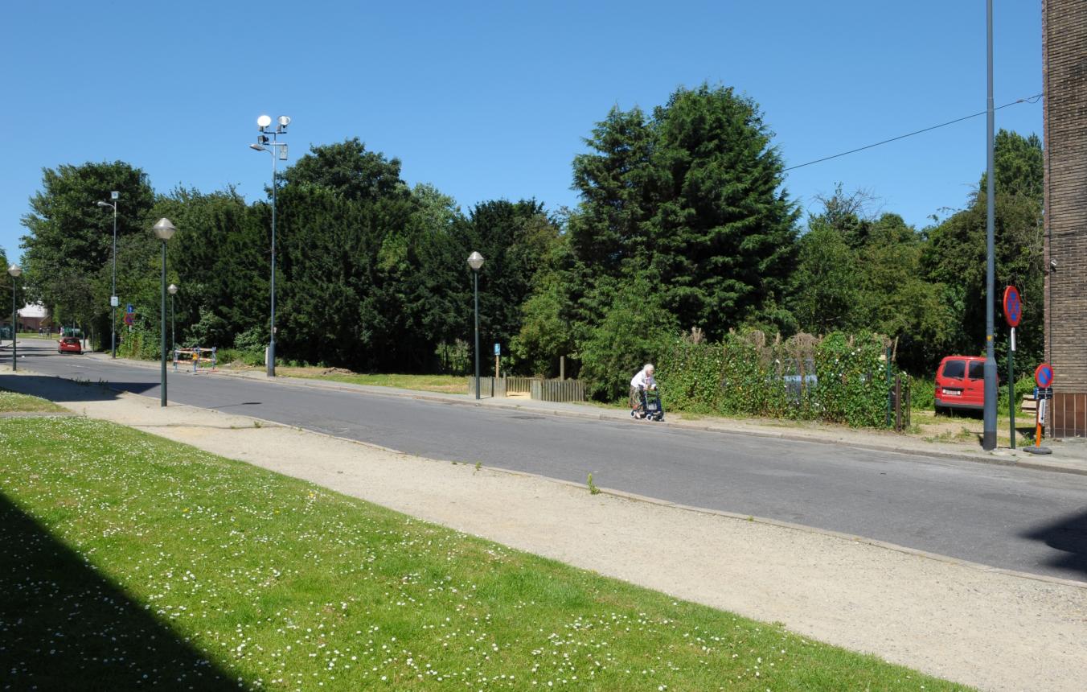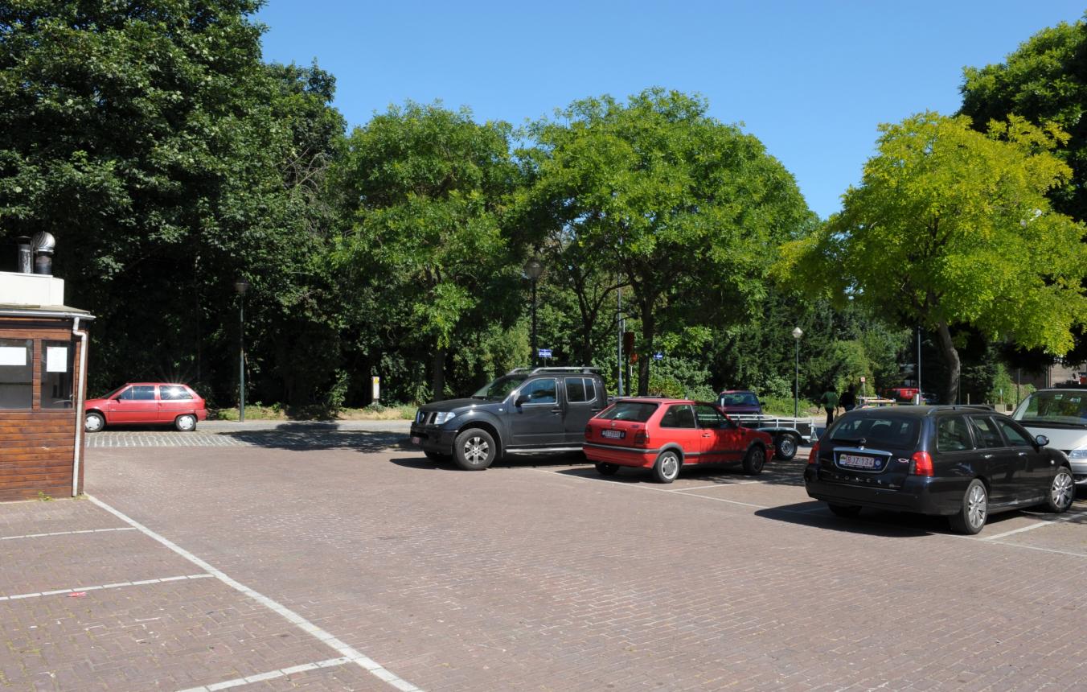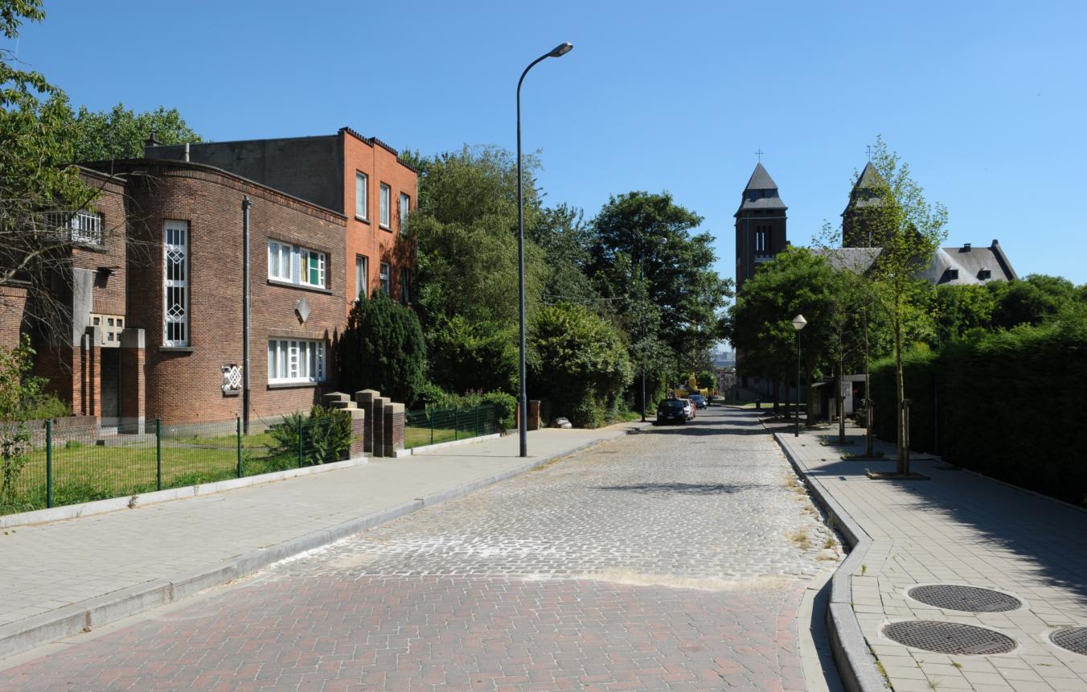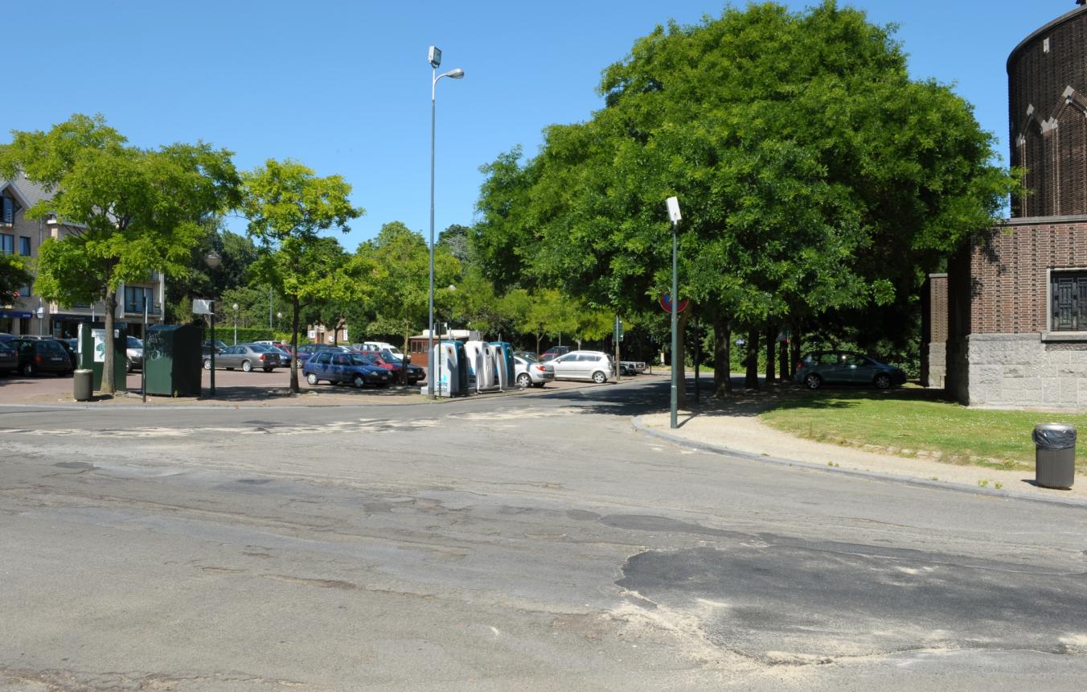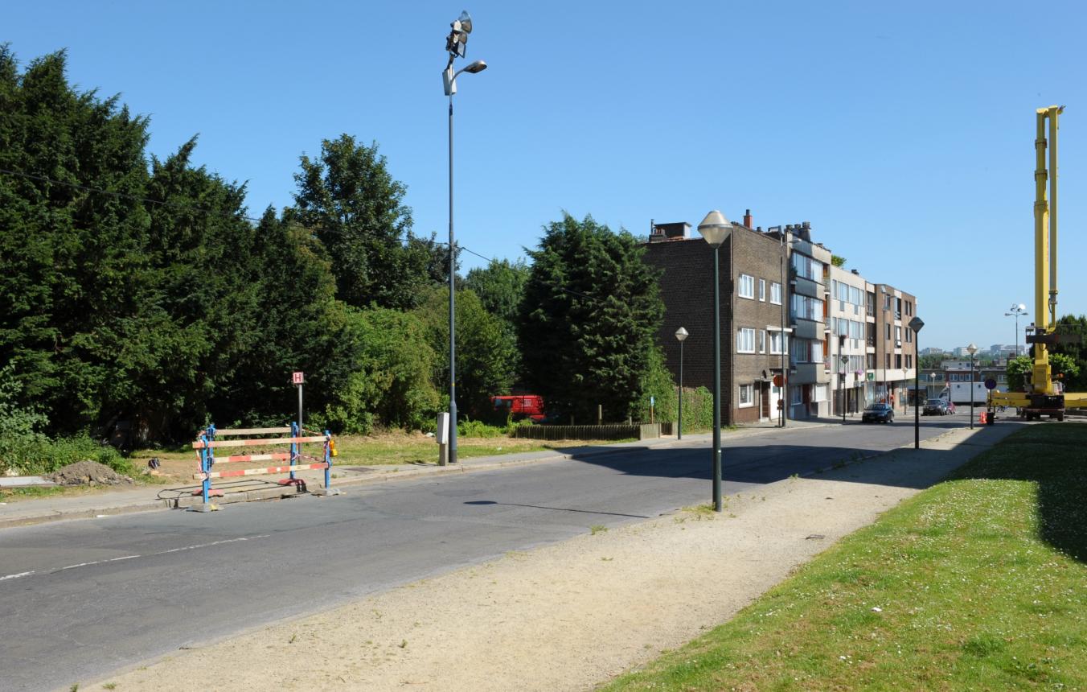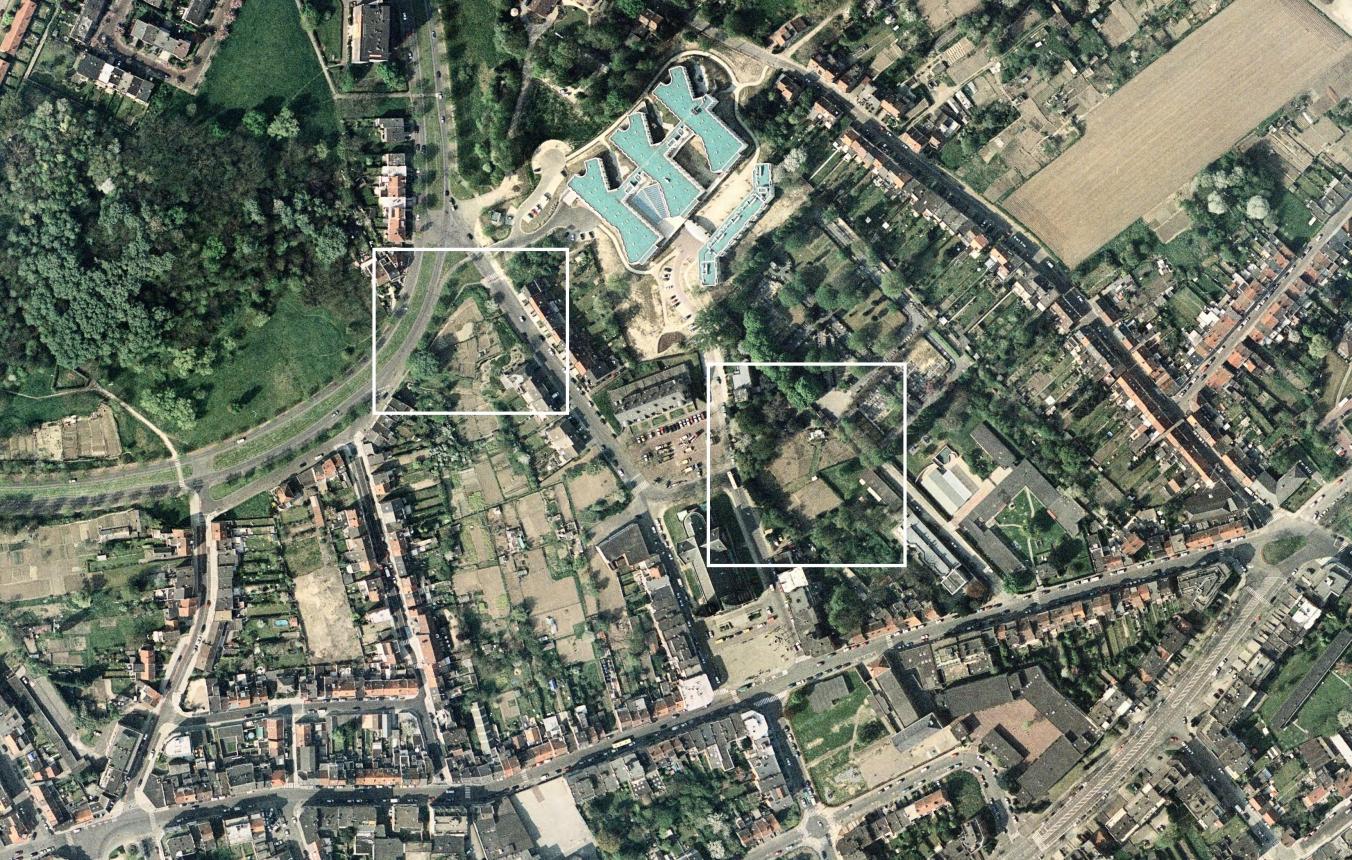Project description
The "Pieter en Pauwel" project is in the heart of the Brussels borough of Nederover-Heembeek. It is a multifunctional project that will provide approximately 8,000 m² of housing for a mixed public, including a large proportion of residential. The social/cultural and care function of the project is central in addition to the housing. A new community centre (culture centre) with a lending library constitutes the focal point of a public meeting place in the borough. In terms of synergy, it will be alongside the local services centre and day care centre for the elderly. These welfare amenities act as a "care crossroads" and provide dayto-day care for the people living in the sheltered accommodation that is part of the residential building programme. The Pieter en Pauwel project creates the residential care zone for Neder-over-Heembeek: the people living in the sheltered accommodation receive the support they need and are able to live for longer in their home environment. For this reason, particular attention is being paid to the durability, accessibility to the various parts of the building and the "adaptability" nature of the dwellings. Given the central location, the urban development location of the various parts of the building and the design of the open spaces are an essential element of the design.
Neder-over-Heembeek OO1602
The complete study of the construction of a multifunctional project with a residential and non-residential section: Community centre, lending library, a care function and day care centre, sheltered accommodation and adaptable dwellings for the elderly. The other part of the dwellings is aimed at a mixed audience. The urban development location and the design of the open spaces are part of the assignment.
Project status
- Project description
- Award
- Cancelled
Selected agencies
- architecten Els Claessens en Tania Vandenbussche, Tom Thys architecten
- architecten BOB361 architectes
- BOGDAN & VAN BROECK ARCHITECTS
- Buro II bvba
- Office dA
Location
St. Pieter en Pauwelstraat,
1120 Neder-over-Heembeek
Timing project
- Selection: 29 Sep 2008
- Toewijzen opdracht aan de ontwerpers: 1 Dec 2009
- First briefing: 21 Oct 2008
- Second briefing: 22 Nov 2008
- Submission: 26 Feb 2009
- Jury: 4 Mar 2009
- Award: 3 Jun 2009
- Toewijzen opdracht aan de uitvoerders: 30 Jan 2009
- In gebruikname: 1 Jul 2011
Client
Vlaamse Overheid – Bert Anciaux, Minister bevoegd voor Brussel
Contactperson TVB
Mario Deputter
Procedure
prijsvraag voor ontwerpen met gunning via onderhandelingsprocedure zonder bekendmaking.
External jury member
Steven Decloedt
Budget
12.360.075€ (excl. VAT) (excl. Fees)
Awards designers
20,000 € incl. VAT per tendering party

