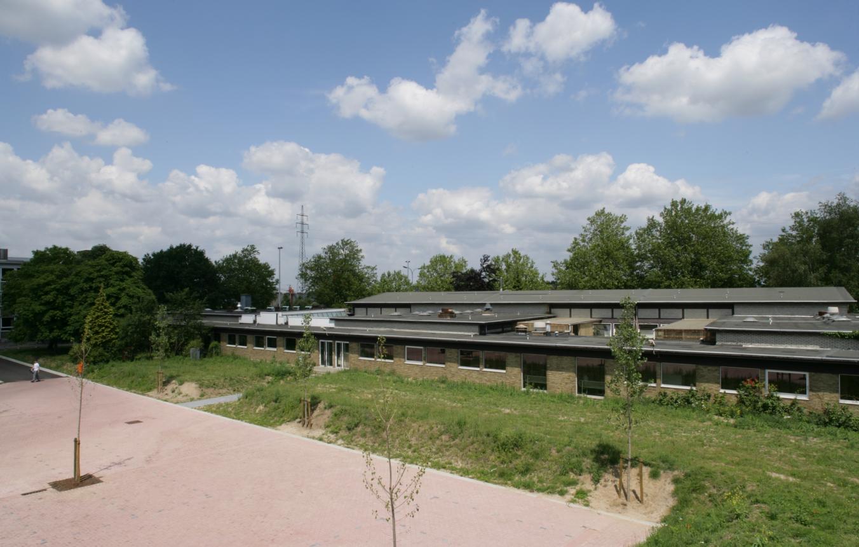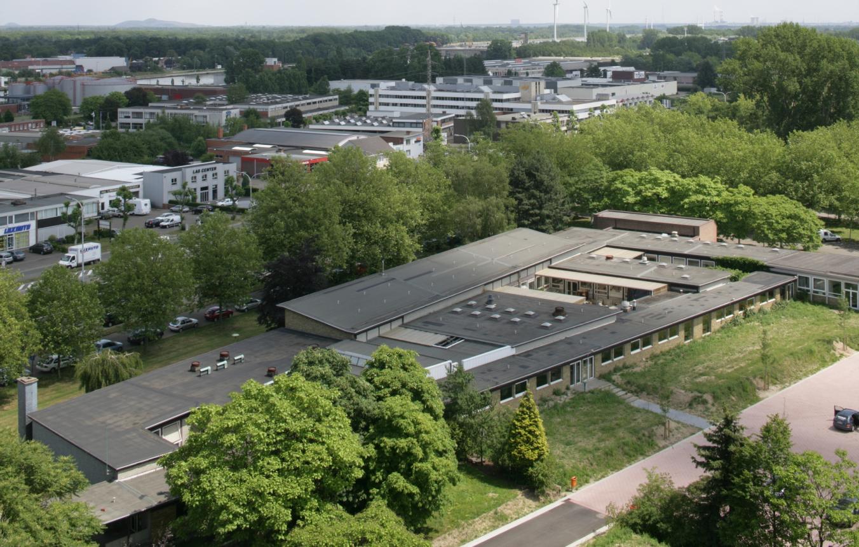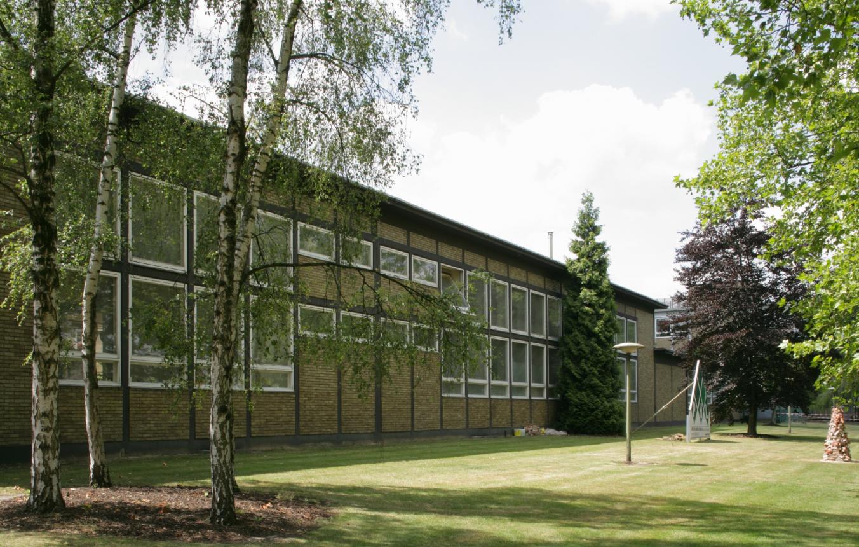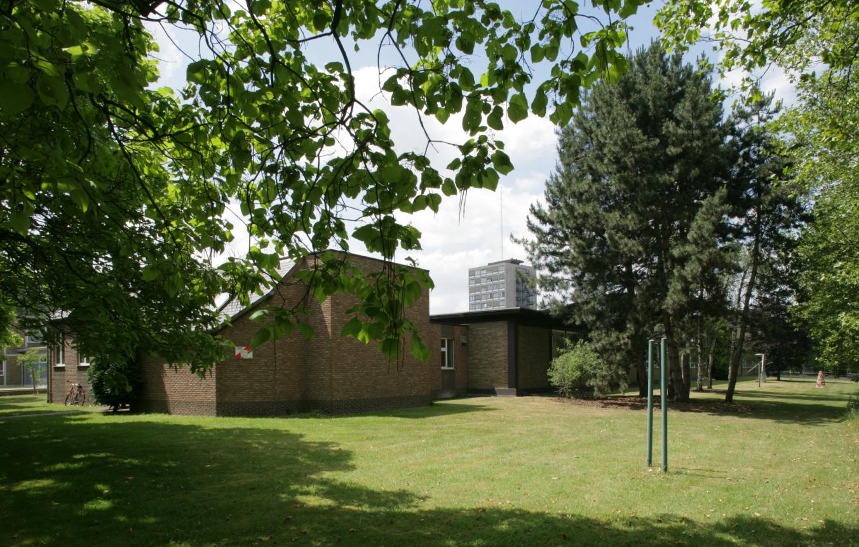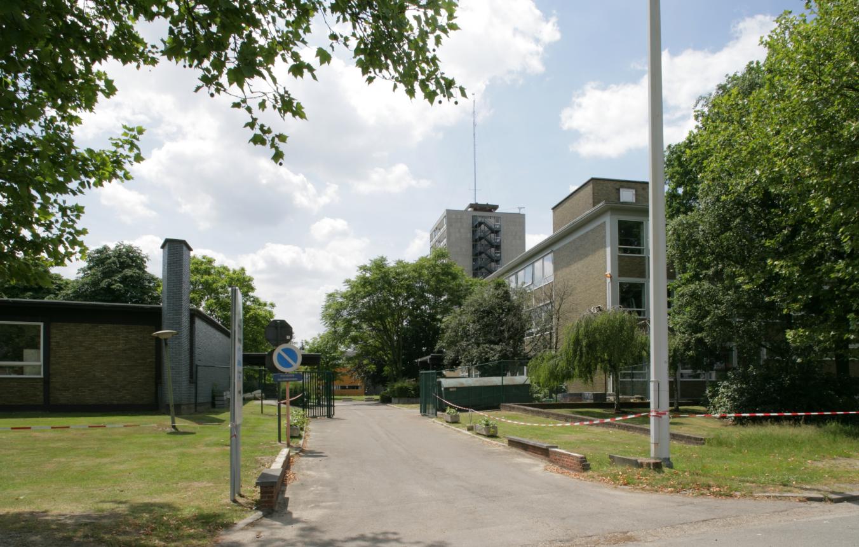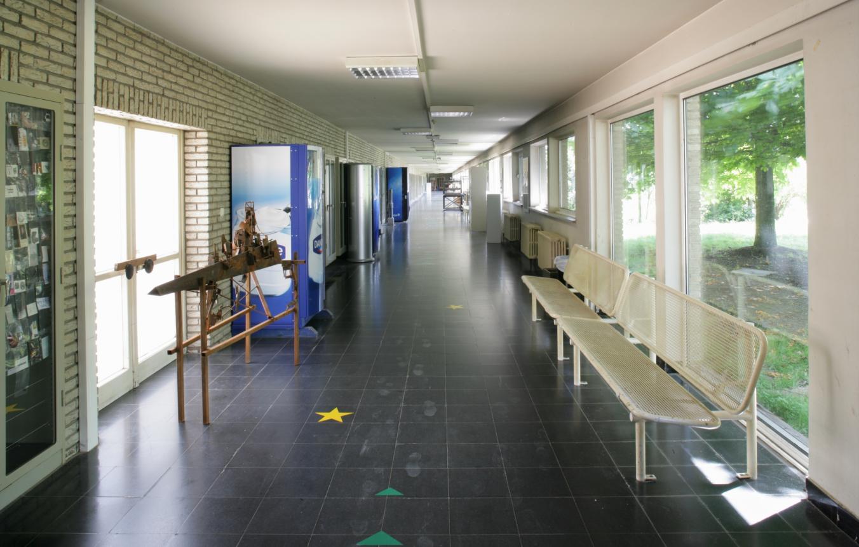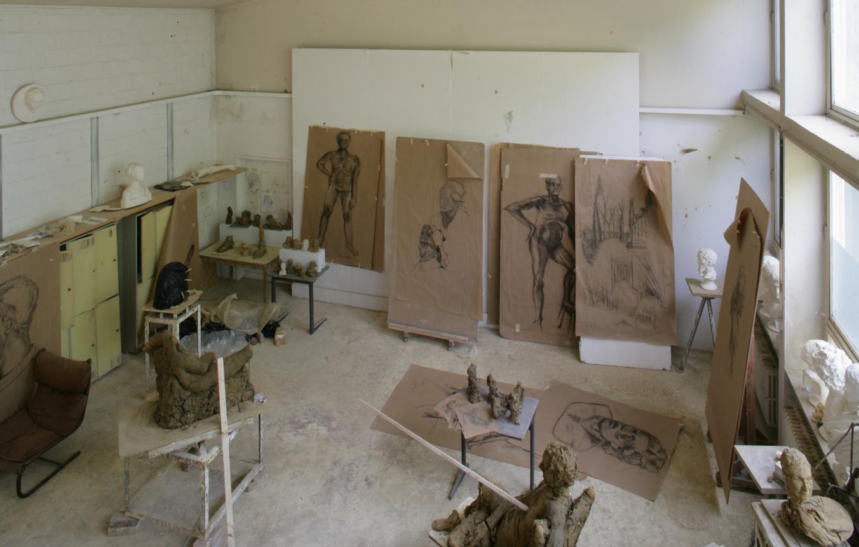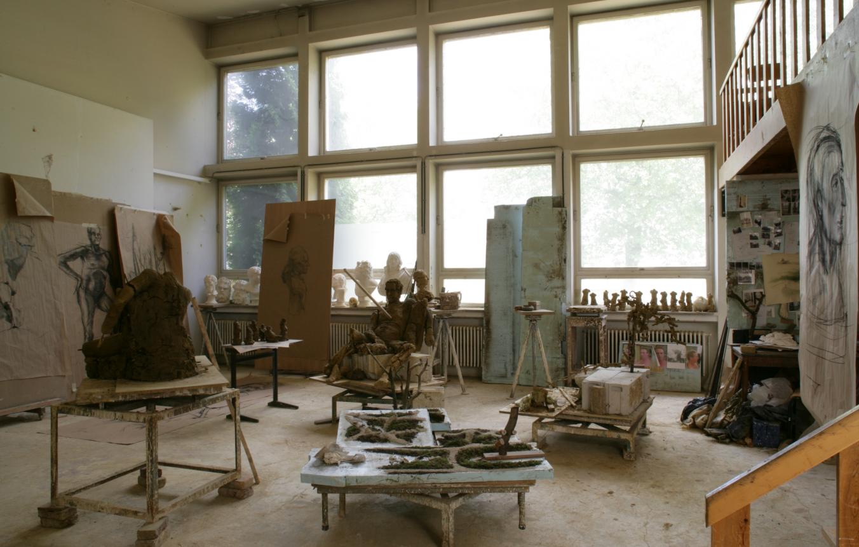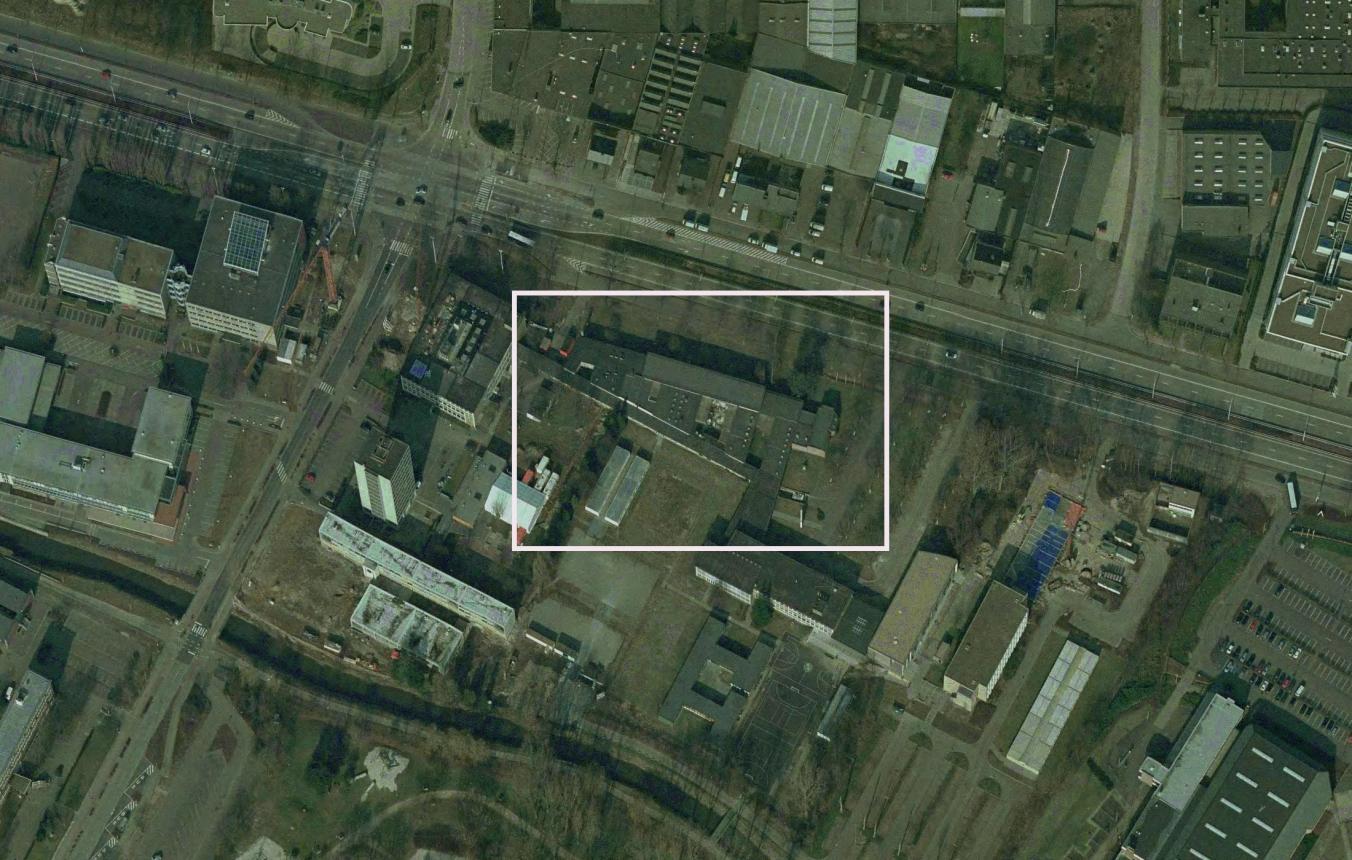Project description
The fine arts department is the product of 50 years of arts education in Limburg. The liberal arts department is
located in a separate building (the 'long corridor'), situated along the outer ring road around Hasselt. It is
surrounded by other buildings on a campus that will soon be made into a pedestrian zone. This building is the
last in the complex to be renovated. Next to it is the graphic design building (the second main subject in the fine
arts department). Both buildings are part of the fine arts department. The administrative offices, teachers'
offices and student rooms are located in the main building.
In the building concerned, the studios are located at right angles to a long corridor and for the most part each
functions autonomously. The ateliers are used for mixed and new media, sculpture, graphic art, glass and
ceramics, painting, jewellery design and metalworking. The building no longer meets the department's current
needs. Structurally, the roof and windows are a problem. The sanitary facilities are also an issue. The building
is deficient in terms of environmental design. Furthermore, insufficient space is available. Currently, the
activities of the studios are separated from one another. A physical connection should be created between
them. Furthermore, there is a need for specific workshops (woodworking, bronze casting, plaster casting, kilns,
etc.). Some of the studios have grown considerably (jewellery design) or have developed their own dynamics
(new media), necessitating extra space.
The existing building could undergo a partial renovation. The original concept includes various interior spaces.
These could be integrated into the overall concept. It is also expected that the building will become an eyecatcher.
Given the campus' location near the ring road, a limited amount of new construction could provide
additional space, while at the same time creating a recognizable symbol of the school for the outside world. It is
anticipated that a designer will be appointed in 2006. The first half of 2007 will be devoted to drawing up a plan.
A call for tenders will be held in the second half of 2007. The work is planned for 2008.
Hasselt OO1217
Comprehensive commission for a study for the renovation and/or construction of an autonomous building which will provide studios for the various sections (painting, sculpture, glass, graphic design, ceramics, digital media and jewellery-making) of the fine arts department at the Provinciale Hogeschool Limburg in Hasselt.
Project status
- Project description
- Cancelled
Selected agencies
- 51N4E bvba
- Architecten Tom Thys en Adinda Van Geystelen bvba
- DaF-Architecten
- Lohmann's Architecture Urban + Industrial Design
- Macken & Macken architecten bvba
Location
Elfde Liniestraat 25,
3500 Hasselt
Timing project
- Selection: 13 Nov 2006
- Toewijzen opdracht aan de ontwerpers: 30 Dec 2006
- Toewijzen opdracht aan de uitvoerders: 30 Dec 2007
- In gebruikname: 30 Dec 2008
Client
Provinciale Hogeschool Limburg
contact Client
Lambrechts Ben
Contactperson TVB
Anne Malliet
Procedure
prijsvraag voor ontwerpen met gunning via onderhandelingsprocedure zonder bekendmaking.
External jury member
Janny Rodermond

