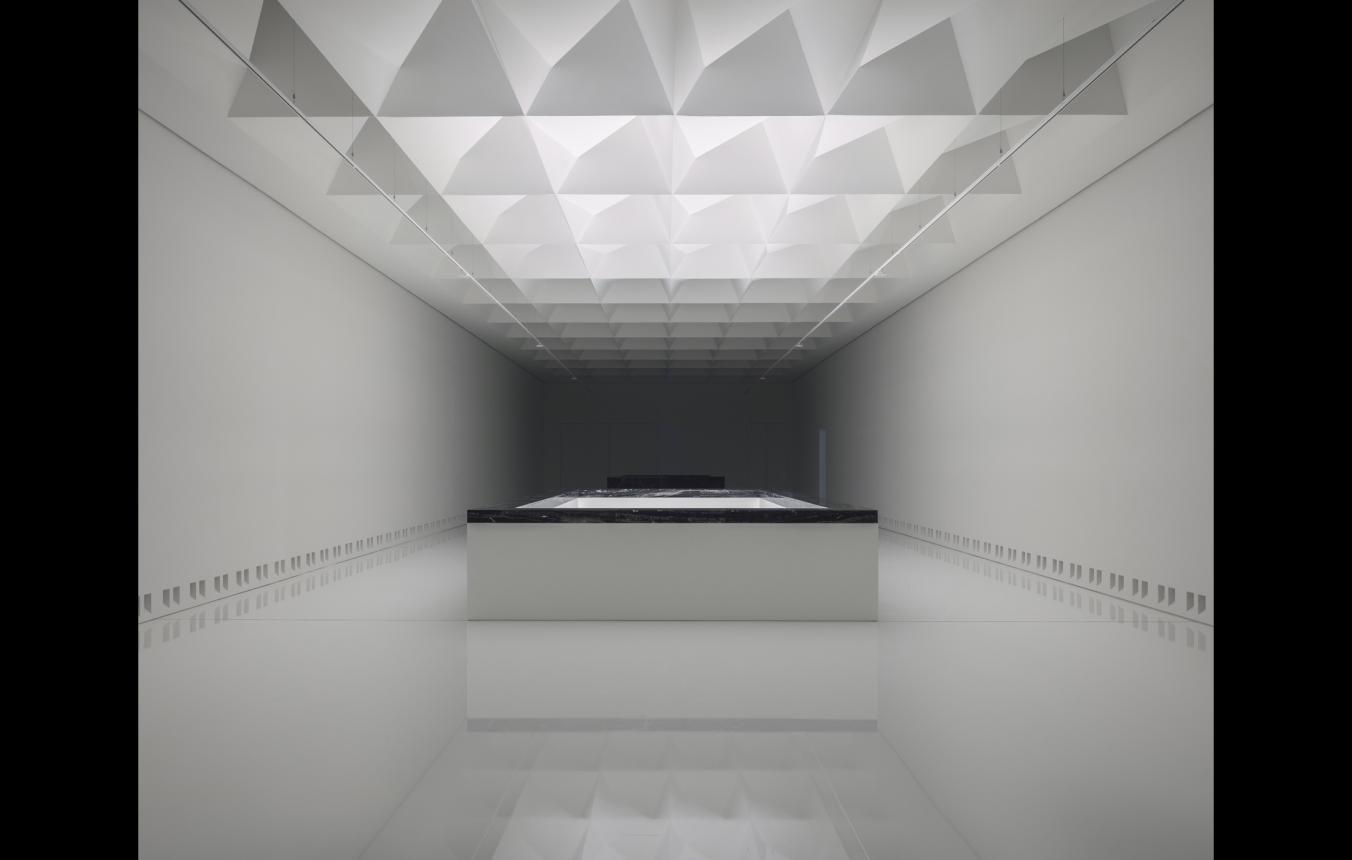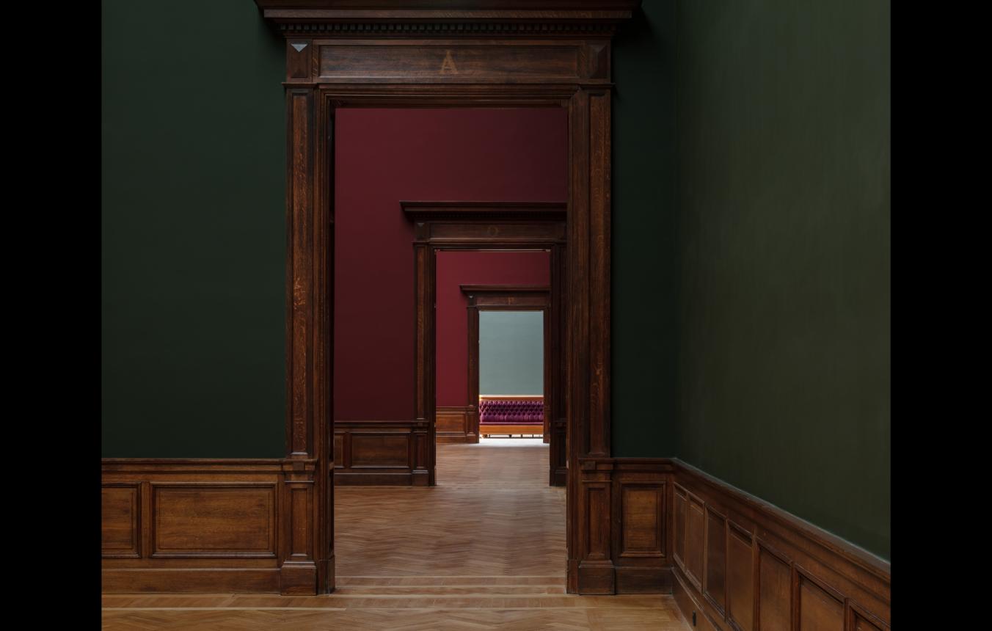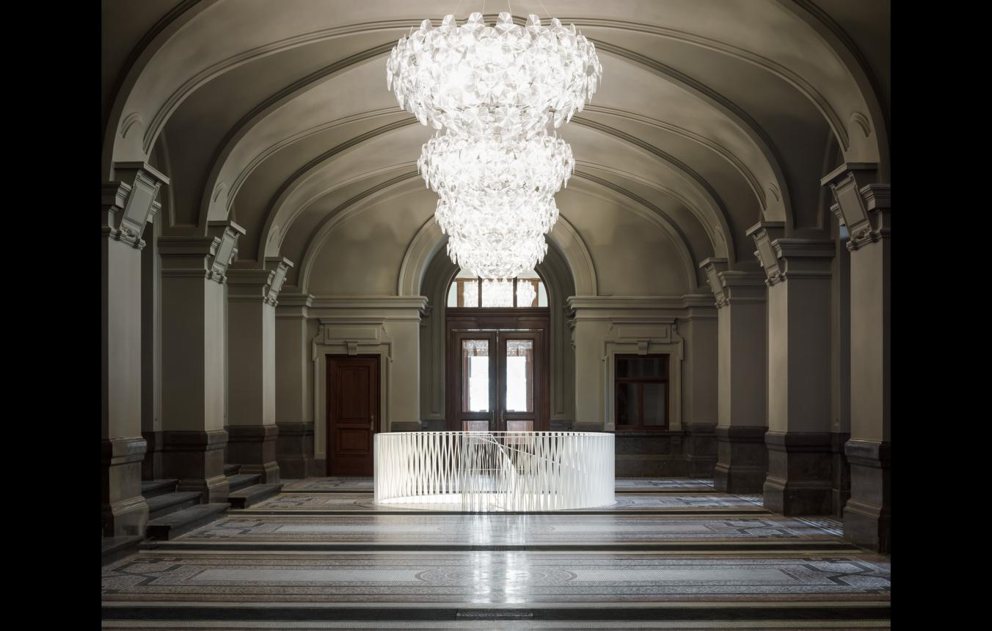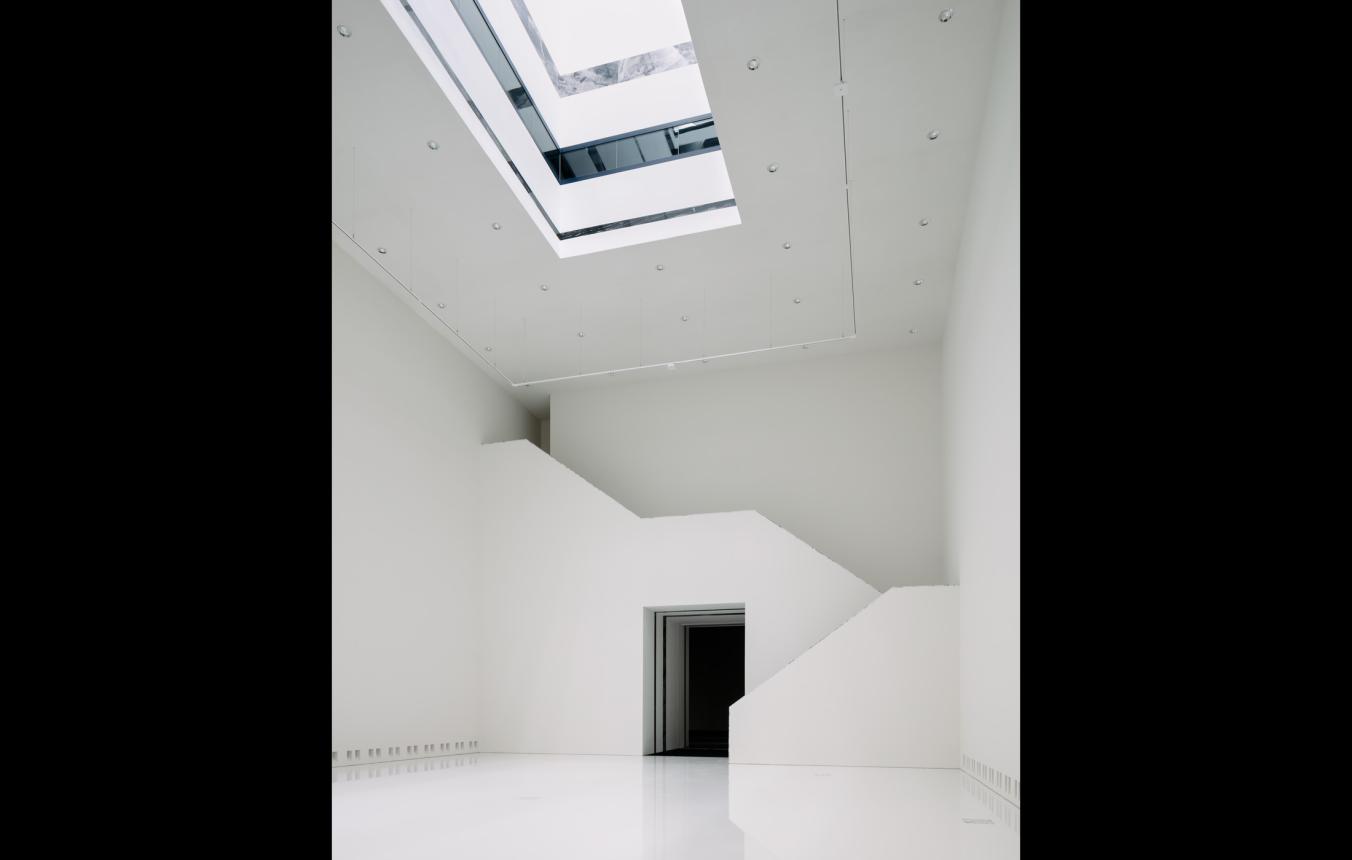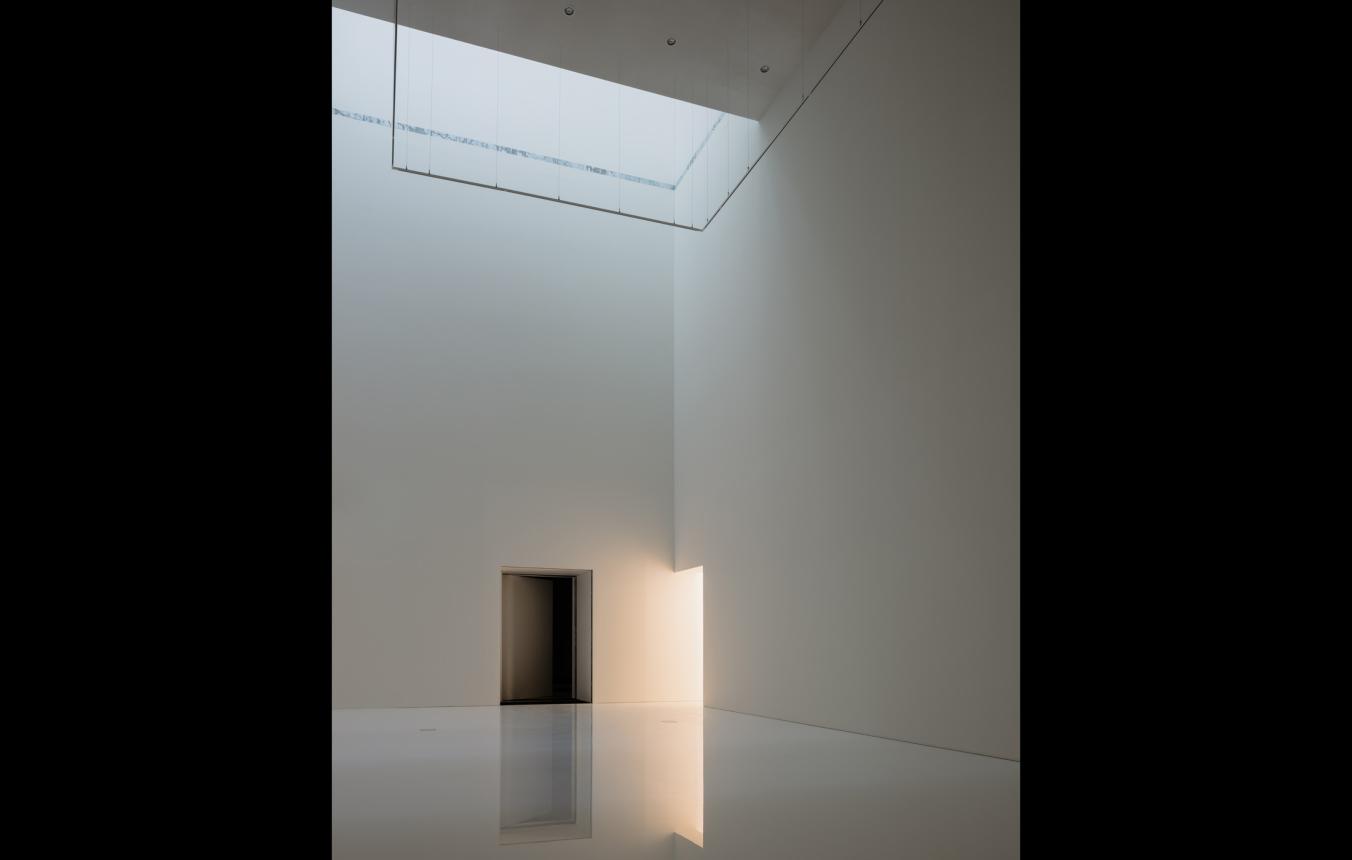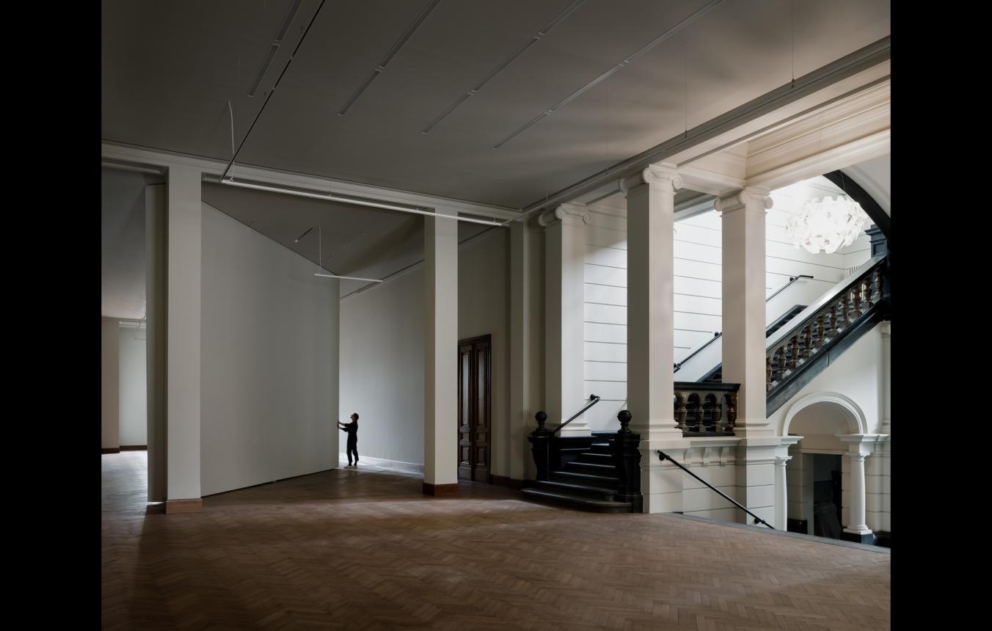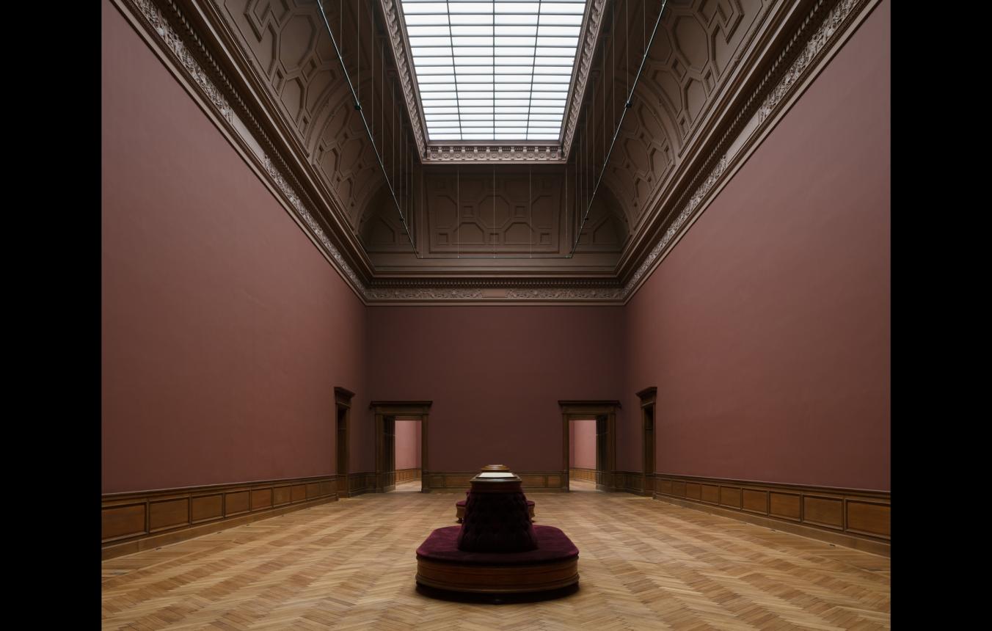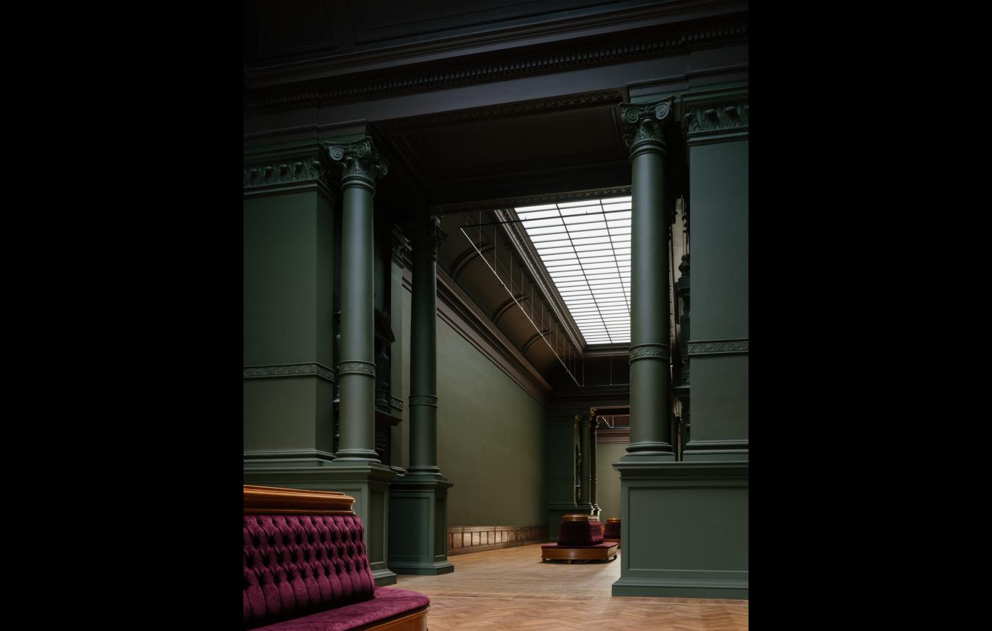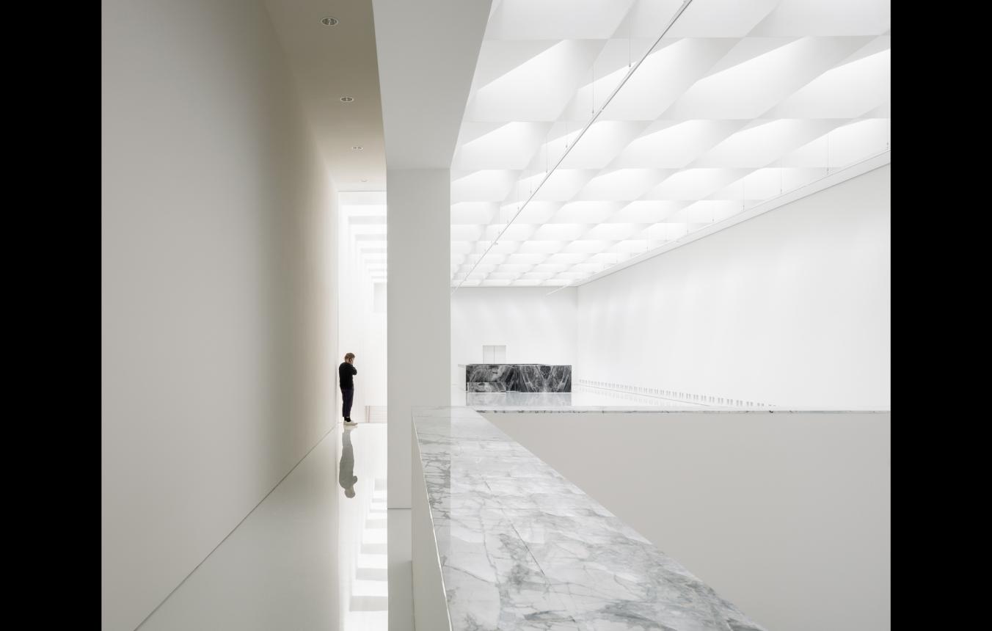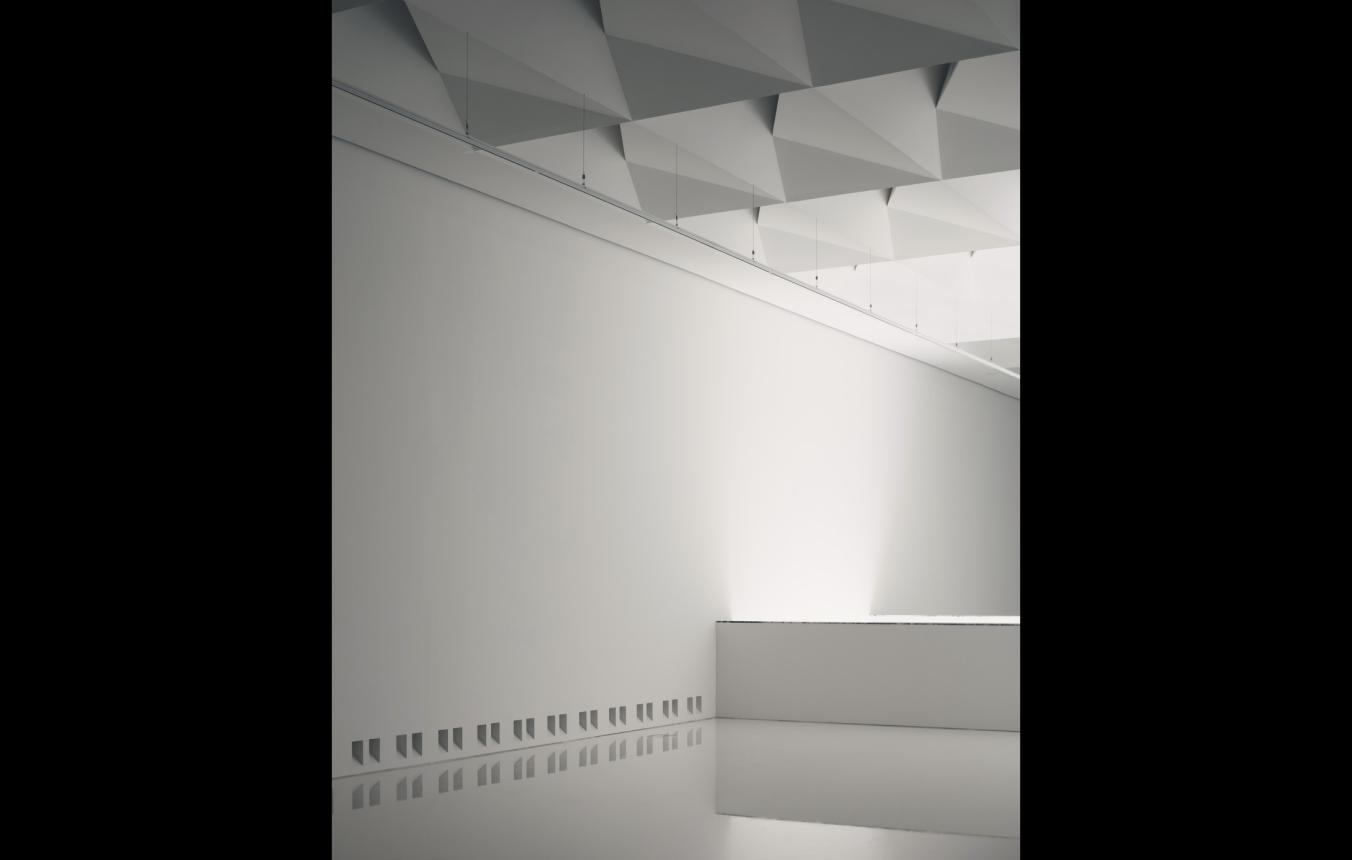Laureate: Felix Claus Dick van Wageningen Architecten
After changes in the organisation of the design team, the assignment was carried out by Kaan Architects (part of the former Claus & Kaan Architects)
In February 2003, the Open Call for the choice of architects for the master plan and renovation of the Royal Museum of Fine Arts Antwerp was published, in June 2004, the commission was awarded to the architects, and after almost 20 years, the renovation is complete and the building and collection are once again accessible to the public. For such an extensive project, the first Flemish Master Builder considered a master plan to be in order, partly because the budget for an entire renovation was initially largely lacking. The concept for an infill of the museum, submitted at the time by the Dutch design team Claus and Kaan, was realised through those more than 12 years of renovation and restoration works almost without deviations.
The intention was to fill the six patios, which characterised the 19th-century museum building, with new museum space that would complement the old museum with a new museum as a separate track. The works were lengthy, but then today everything including the exterior facades and the surrounding garden has been done to perfection. The master plan envisaged that the new roof and museum would be out of sight for those strolling the streets around the museum. This is an unusual attitude at a time when new additions to old architecture often demand contrasting attention.
The old museum building was conceived entirely on the preservation of art treasures, after the previous museum on the current academy site narrowly escaped a fire on the Stadswaag. A free-standing museum with a raised ground floor would withstand overflowing fire and flooding. The large paintings by the old master in the Rubens rooms could be quickly salvaged in case of calamities via hatches to the vaulted brick basement. The latter proved its usefulness. During the construction works, these works of art were preserved on site. The massive museum walls also still provide a good basis for climate control due to their thermal inertia. However, the 19th-century roof was inadequate by today's standards of energy efficiency and climate control. By renewing the roof and realising the infill within the patios, the museum building was updated very compactly and thermally. . This was possible without much impact because rooms had already been inserted on that raised ground floor during a previous renovation, and there were no windows on the floor in the original museum concept, such as these providing lateral light on the ground floor.
The old museum's trail had also been cut because the wing on the front façade had been put into use as a depot space. These halls and the track were restored. In some places, the old halls were reduced for the width of a corridor, allowing the newly inserted museum halls to also form a circuit. The old museum and the new are thus intertwined, but remain two worlds to be walked through separately. The restoration of the old rooms in their dark colours, warm parquet floors and velvet seats makes them indeed a different world from the entirely white rooms of the new section, or the intimate blue rooms in the mezzanine. For the presentation of the works of art, here and there they deviated from the modern arrangement in 'cimaise' or nicely side by side by also hanging the works in height with the nod to the full hung walls of an 'art room'. As a result, after that long wait, the art lover now gets to see delightfully many works of art.
More information about the museum on the website of vrt.be
Antwerpen OO0417
Volledige studieopdracht voor het masterplan voor het Koninklijk Museum voor Schone Kunsten te Antwerpen, met inbegrip van de studieopdracht voor de aanpassingswerken in functie van directe noden

