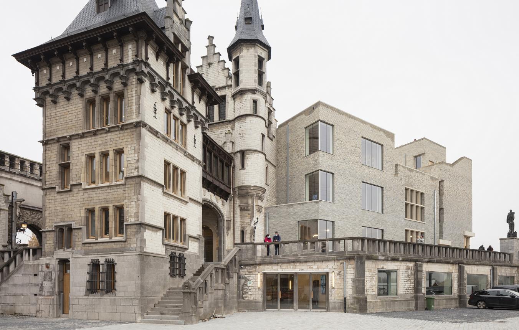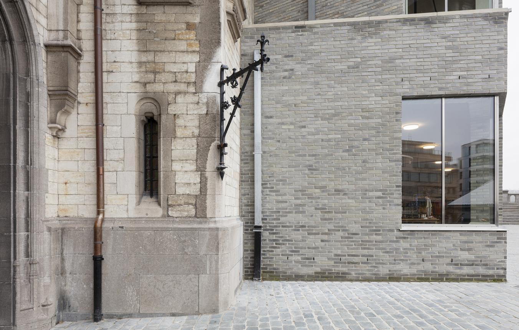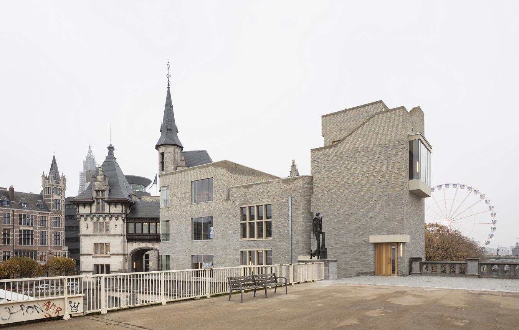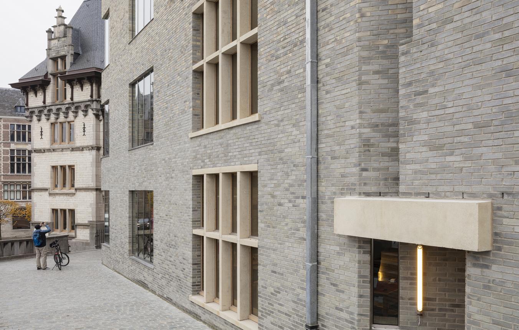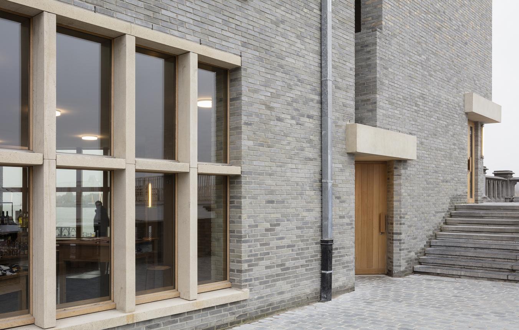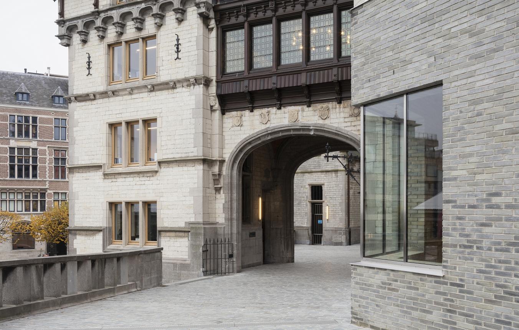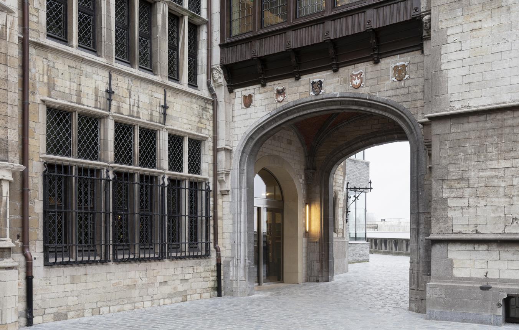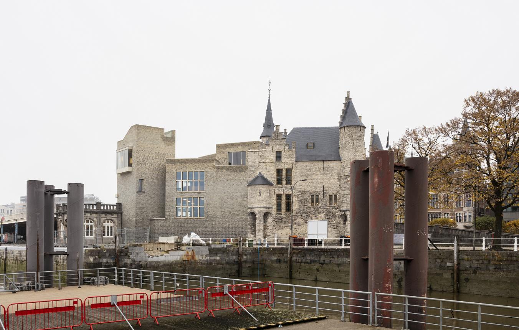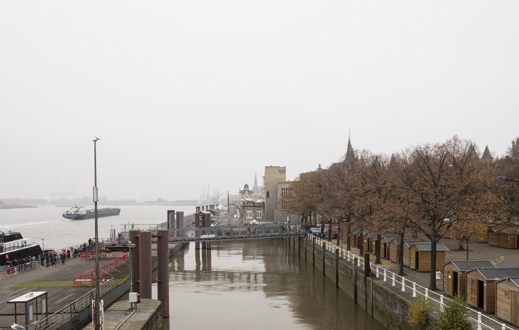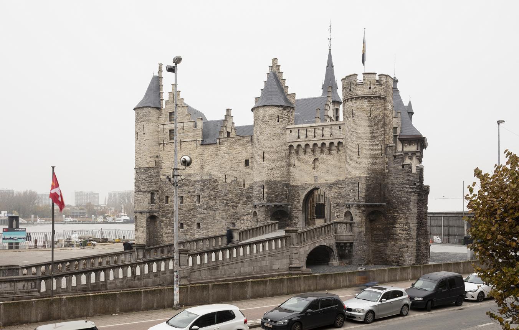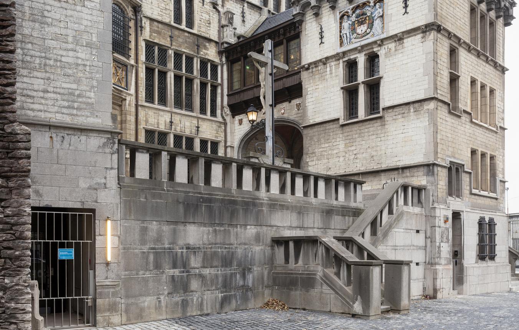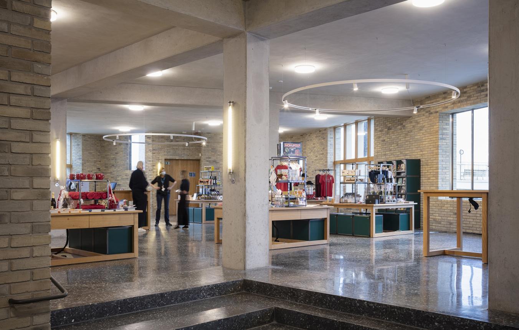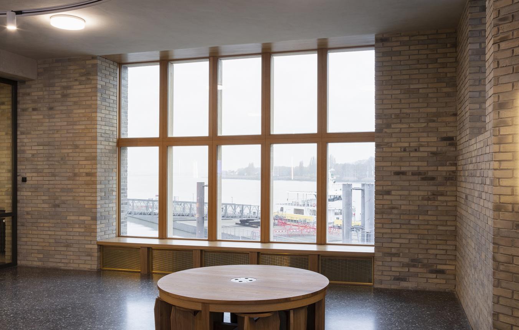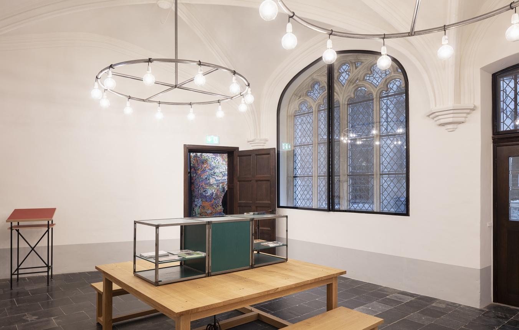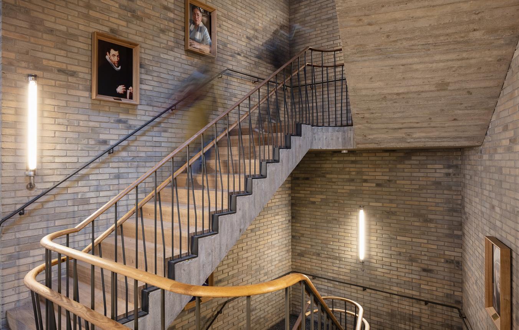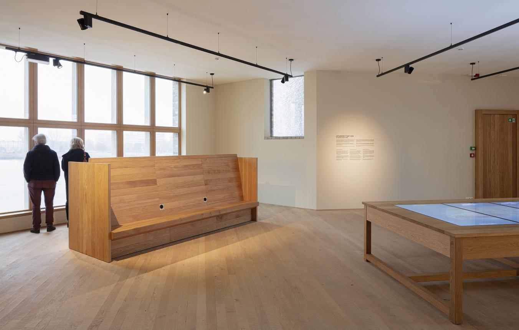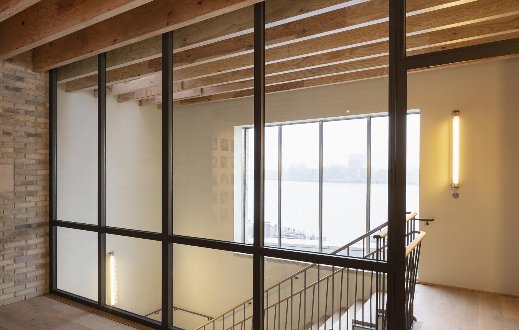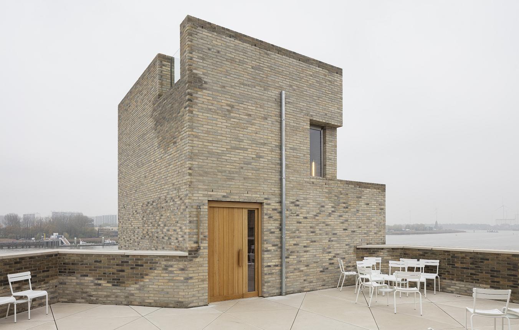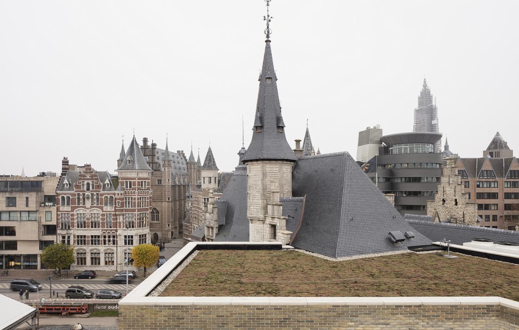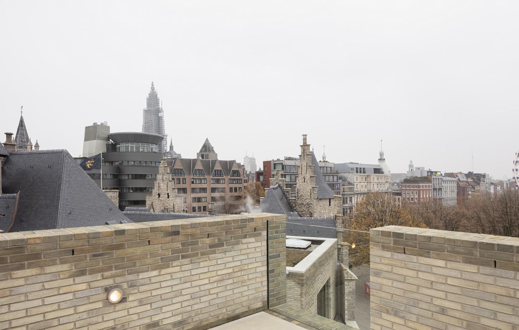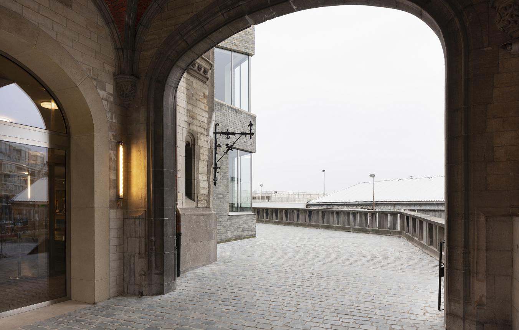Laureate: noAarchitecten
Pieter T' Jonck wrote an article about the Stone for A+. It covered its history, design research and realisation by noA architects:
Some buildings have been there for so long that no one still realises how they ever got there. For example, few people know how the Steen in Antwerp once stood alone among the port hangars. Only when noAarchitecten converted the castle into a visitor centre for the city and a cruise terminal did it seem to dawn on many Antwerpers that the city would not be 't Stad without that castle. A storm of protest erupted. Yet noA merely wrote on to a long history of renovations. Meanwhile, the protest has long since subsided. The building is even on its way to becoming a popular rendezvous for city walks.
The conversion of the Stone was the subject of an Open Call in 2016. Many proposals then struggled with how to fit the new programme into the historically highly stratified monument. After all, the Stone was not created all at once. The oldest part dates from the 8th century, as a fortification next to a gate in the city walls. This still forms the basis of the southern and western façade of the Steen. Later, those walls were raised higher in a lighter natural stone. In the 16th century, house 'De Mol' was added to the castle. By then, the city had grown so much that the city walls were demolished and the castle changed into a prison, and even later a sawmill and residential barracks.
However, the 19th century revalued this stone stand-in-the-road as a witness to a glorious past. A restoration around 1860 restored it to a fictional image of what the castle might once have looked like. A Museum of Antiquities was given shelter there. This appreciation came just in time, because in 1877 the Scheldt quays were straightened for port activity. The area around the castle was then razed to the ground. Suddenly the castle stood isolated in the port area, like an odd duck in the middle of hangars. These on either side of the Steen broke the link between the city and the stream that brought it prosperity. That was wrong. That is why the city built walking terraces on top of the hangars on the waterfront. But even for those terraces, the Steen stood in the way.
Architect Ferdinand Truyman came up with an elegant solution in 1883 to connect North and South terraces while expanding the museum. Along 'De Mol', he added a wing to the Steen in a historicising style. From the old entrance gate, he had a ramp with a wide curve run uphill, under the new wing, to connect with the North Terrace. The South Terrace, a few hundred metres upstream, received a similar ramp. The space between those two ramps was named 'Steenplein'. The new wing of the Steen got a jaunty, pseudo-medieval tower called the 'Book Tower'.
Truyman thus mediated between progress and tradition in typical 19th-century fashion. After all, an idea of urban beauty that heralded 20th-century tourism wriggled into the project of historic preservation. After all, aren't that restored castle and the terrace overlooking the river a perfect tourist infrastructure? Alas: the 20th century developed such an aversion to 19th-century architecture that part of Truyman's wing had to make way for an unimaginative pseudo-Renaissance building, the Maritime Museum, in the 1950s. Only the book tower and a section of wall remained. The unity of the complex was thus far lost.
That configuration confronted the designers of the Open Call with many dilemmas. What to keep of the 1950s wing? What about that book tower, as part of the 'Monument'? How to integrate terminal technology into old walls? Moreover, the Steen is located right in the new Kaaien storm surge barrier. That too was a boundary condition of importance.
Three teams - Bogdan & Van Broeck - aNNo, Kempe Thill - Meer and Maat-Werk - Van Belle & Medina - solved the problem of the terminal by accommodating it partly or wholly outside the building, in the, also protected, hangars. The Callebaut - FVWW team also resorted to an admittedly modest extension. Equally diverse was the approach to the 1950s wing. While the teams of Bogdan & Van Broeck - aNNo, Kempe Thill - Meer, and Callebaut - FVWW retained the structure, albeit with sometimes drastic interventions, noA and Maat-Werk - Van Belle & Medina cut away that part. In its place, they both provided a new volume in brick that further wrote to the palimpsest that is the building.
NoA's proposal stood out in this respect, if only because it made almost no statements about the Stone's spacious surroundings, whereas that seemed to be the real stakes of the design at Bogdan & Van Broeck - aNNo, for instance. This was not because they had no opinion on this, but precisely because they wholeheartedly endorsed the 19th-century layout of terraces and castle as a significant historical layer. They confirmed that the castle, since it became isolated, had also broken away from its obvious, tradition-determined, relationship to the city to become a symbol of the city's 'past' and thus also part of its 'experience'.
NoA thus retained everything from that period, but cut away the 1950s volume between ramp, wall of the book tower and buildings from the 16th century. In the resulting gap, they placed a new three- to four-storey structure with almost the same footprint. A smart and pragmatic solution, because this way the design at quay level automatically embraces the halls under the ramp for the terminal. While the new walls remain closed for flood defence reasons, daylight still enters along those halls and the stairs to the higher floors. Without complicated extensions, the design thus creates space for a cruise terminal at quayside level. A luxurious staircase along the foundations of the vanished city walls leads from there directly to the visitor centre at the level of the Noorderterras, and then further to the consumption area on the second floor and the experience trail in the oldest parts of the building. All parts of the programme thus connect naturally with each other, the quay and the Noorderterras...
Antwerpen OO3101
All-inclusive design brief for the development of ‘Het Steen’ into a tourist reception and visitor centre

